1134 Camino Prado, Chula Vista, CA 91913
- $895,900
- 4
- BD
- 3
- BA
- 2,179
- SqFt
- List Price
- $895,900
- Status
- ACTIVE
- MLS#
- PTP2402554
- Year Built
- 2018
- Bedrooms
- 4
- Bathrooms
- 3
- Living Sq. Ft
- 2,179
- Lot Size
- 2,663
- Acres
- 0.06
- Lot Location
- Close to Clubhouse, Level, Near Park
- Days on Market
- 17
- Property Type
- Single Family Residential
- Property Sub Type
- Single Family Residence
- Stories
- One Level
Property Description
Welcome to the vibrant Village of Escaya in Otay Ranch! Situated in a newer master-planned community, this home features a prime location with a newly constructed elementary school just across the street and a half block from the community park and recreation center. The open-concept floorplan and windows fill the space with natural light, enhancing the smart and energy-efficient features, including a video doorbell, smart thermostat, and smartphone-controlled security.The interior boasts a primary bedroom suite with a large shower and spacious walk-in closet, plus two additional bedrooms and an open loft on the second level. A fourth bedroom on the first floor offers access to a full bathroom with a shower. The modern kitchen is a delight, equipped with white shaker cabinets, a large center island with granite countertops, and stainless steel appliances.Adding to the appeal is the spacious two and a half car garage, providing ample space for securely parking two vehicles with room to spare. The additional half-garage space, complete with a second door, is perfect for storing your golf cart, bikes, or other recreational toys.The low-maintenance private side yard is perfect for entertaining, easily extending your living space outdoors. Escaya's community amenities include a main pool, kids' pool, cabanas, clubhouse, gym, sport courts, playgrounds, and dog runs, along with convenient commercial spaces featuring restaurants, a liquor store, a vet, and more.Experience the charm of the Village of Escaya and the comfort of this beautiful home.
Additional Information
- HOA
- 139
- Frequency
- Monthly
- Association Amenities
- Clubhouse, Fitness Center, Management, Barbecue, Picnic Area, Playground, Park, Pool, Spa/Hot Tub, Trail(s)
- Appliances
- Dishwasher, Disposal, Gas Range, Microwave, Refrigerator, Tankless Water Heater
- Pool Description
- Community, Association
- Heat
- Forced Air
- Cooling
- Yes
- Cooling Description
- Central Air
- View
- Neighborhood
- Garage Spaces Total
- 2
- School District
- Sweetwater Union
- Attached Structure
- Detached
Listing courtesy of Listing Agent: Jose Hernandez (jose@hrghome.com) from Listing Office: Coldwell Banker West.
Mortgage Calculator
Based on information from California Regional Multiple Listing Service, Inc. as of . This information is for your personal, non-commercial use and may not be used for any purpose other than to identify prospective properties you may be interested in purchasing. Display of MLS data is usually deemed reliable but is NOT guaranteed accurate by the MLS. Buyers are responsible for verifying the accuracy of all information and should investigate the data themselves or retain appropriate professionals. Information from sources other than the Listing Agent may have been included in the MLS data. Unless otherwise specified in writing, Broker/Agent has not and will not verify any information obtained from other sources. The Broker/Agent providing the information contained herein may or may not have been the Listing and/or Selling Agent.


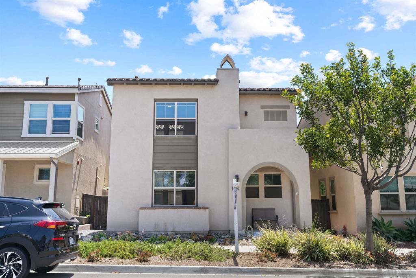
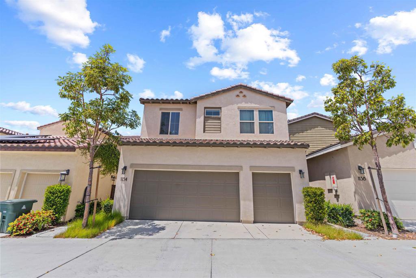



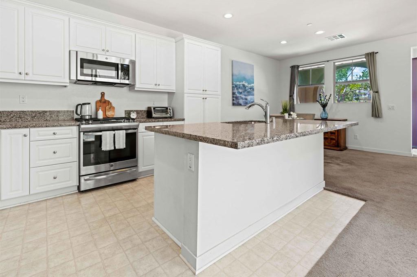
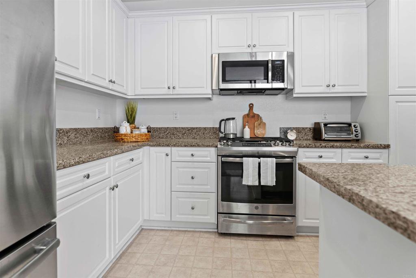

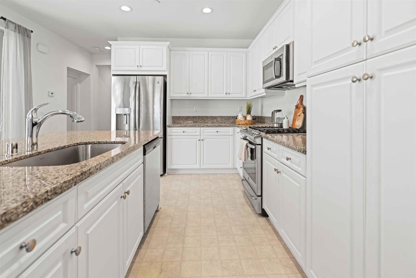


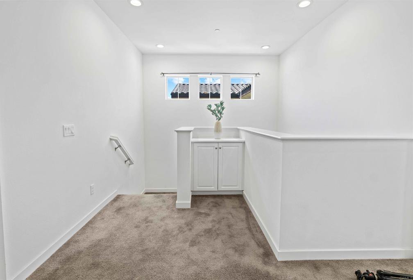

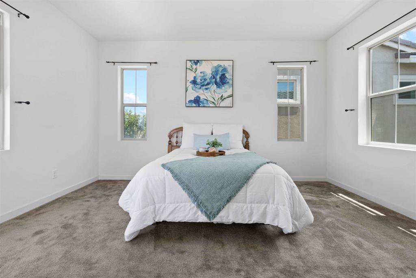
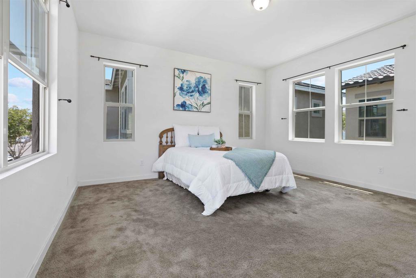
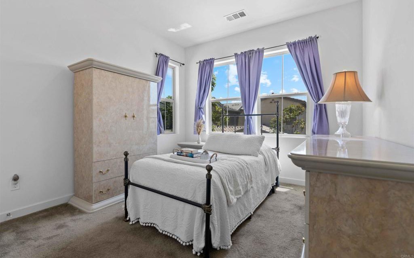

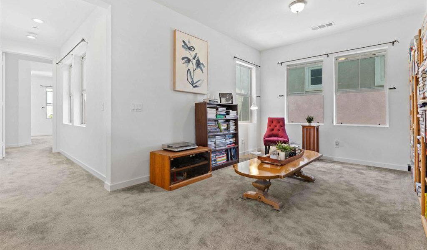
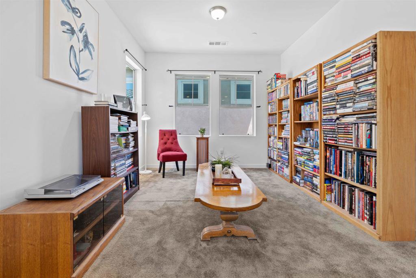

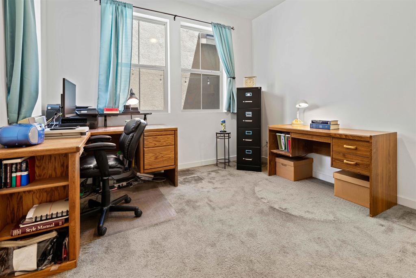

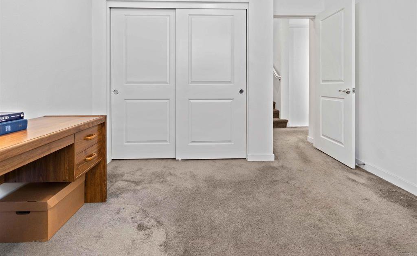


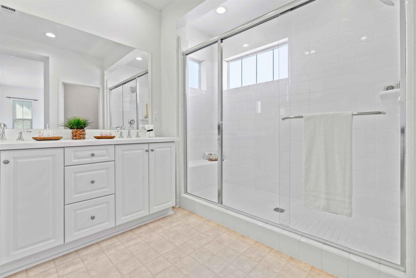


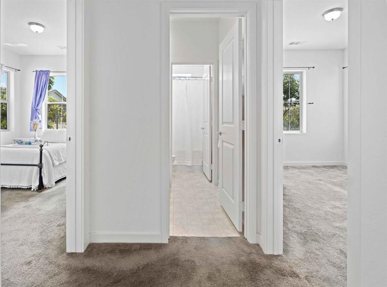
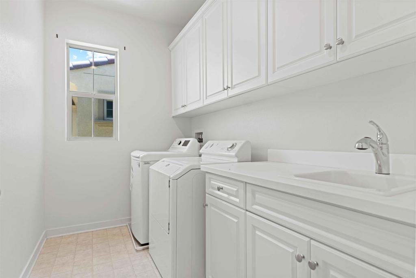

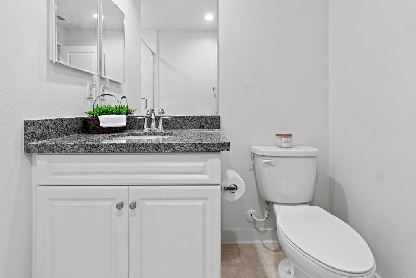

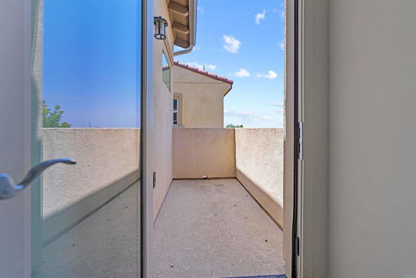
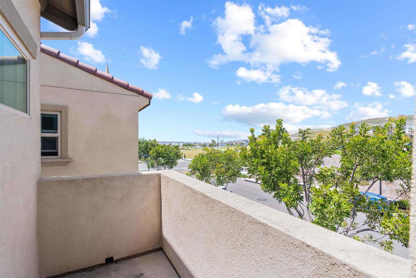
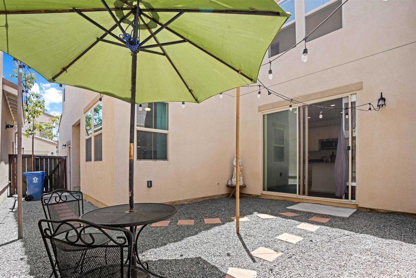


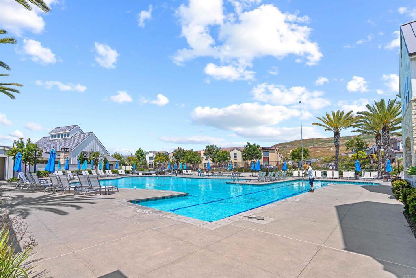
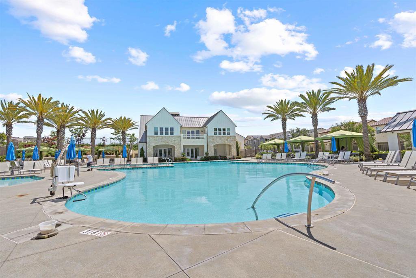
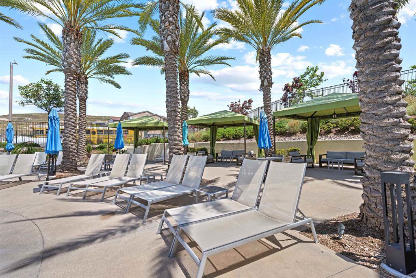

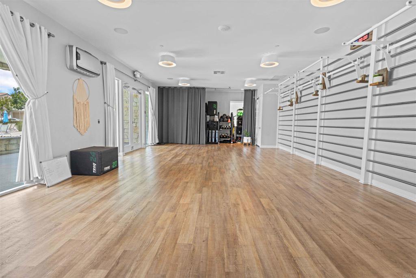

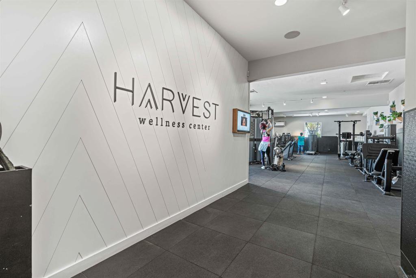
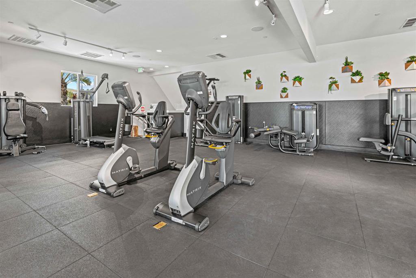
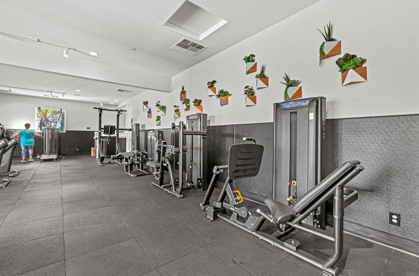
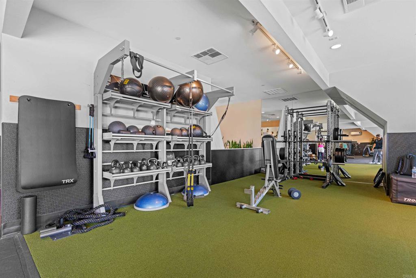

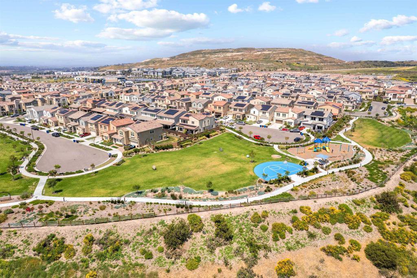
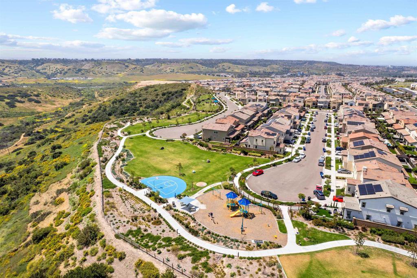
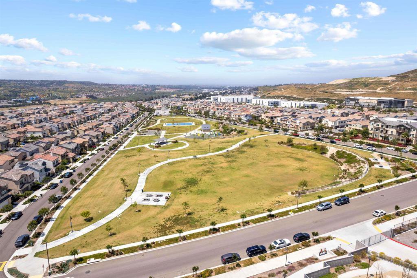

/u.realgeeks.media/sandiegochulavistarealestatehomes/The-Lewis-Team-at-Real-Broker-San-Diego-CA_sm_t.gif)