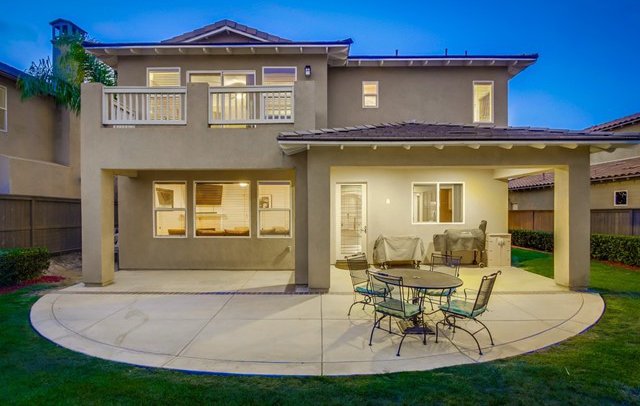2330 Dragonfly St, Chula Vista, CA 91915
- $679,000
- 4
- BD
- 3
- BA
- 2,608
- SqFt
- Sold Price
- $679,000
- List Price
- $679,999
- Closing Date
- Nov 20, 2018
- Status
- CLOSED
- MLS#
- 180046794
- Year Built
- 2007
- Bedrooms
- 4
- Bathrooms
- 3
- Living Sq. Ft
- 2,608
- Lot Size
- 5,918
- Lot Location
- Sprinkler System
- Days on Market
- 0
- Property Type
- Single Family Residential
- Property Sub Type
- Single Family Residence
- Stories
- Two Levels
- Neighborhood
- Chula Vista
Property Description
Otay Ranch Village @ Windingwalk, welcomes you to this prestigious new home community. This stylish home has it all! Open grand kitchen w/the upgrades for those who love to cook & entertain. Spacious family rm w/separate formal living area. Downstairs bdrm w/ba. Huge master suite w/spacious walk-in closet & private balcony overlooking spectacular mountain views. Large private backyard w/cozy side courtyard. Walking distance to newly built Camarena Elementary, beautiful community pools, BBQ areas & gym. Listed $664,999-$679,999. This property is a MUST SEE - Or make an Appt today! There are 2 charming balconies on this property. 1 off the master suite, overlooking beautiful mountain views & skyline. The 2nd, a private balcony off bedroom #2 overlooking the cozy courtyard. The community amenities are spectacular! Gorgeous pools, spas, BBQ picnicking area's and gym. New schools, beautiful parks with basketball courts. 2 near by lakes, offering hiking, biking & running trails. Additional community attractions are Golf courses, new shopping centers, & the Otay Ranch Mall. These are all within walking distance from the property or just a short drive away.. Neighborhoods: Otay Ranch Village at Windingwalk Complex Features: ,,,,,,, Equipment: Range/Oven Other Fees: 0 Sewer: Sewer Connected Topography: LL
Additional Information
- HOA
- 98
- Frequency
- Monthly
- Association Amenities
- Clubhouse, Fitness Center, Management, Barbecue, Picnic Area, Playground, Pool, Spa/Hot Tub, Trail(s)
- Appliances
- Dishwasher, Disposal, Gas Water Heater, Microwave
- Pool Description
- Community, In Ground, Association
- Fireplace Description
- Family Room
- Heat
- Forced Air, Natural Gas
- Cooling
- Yes
- Cooling Description
- Central Air
- View
- Mountain(s)
- Exterior Construction
- Stucco
- Patio
- Front Porch, Patio
- Garage Spaces Total
- 2
- Interior Features
- Balcony, Ceiling Fan(s), Granite Counters, Open Floorplan, Recessed Lighting, Bedroom on Main Level, Walk-In Closet(s)
- Attached Structure
- Detached
Listing courtesy of Listing Agent: Cherise Nelson-Turner (cherisenelson@cox.net) from Listing Office: Realty Executives Dillon.
Listing sold by Brian McIntosh from Verus Realty Group
Mortgage Calculator
Based on information from California Regional Multiple Listing Service, Inc. as of . This information is for your personal, non-commercial use and may not be used for any purpose other than to identify prospective properties you may be interested in purchasing. Display of MLS data is usually deemed reliable but is NOT guaranteed accurate by the MLS. Buyers are responsible for verifying the accuracy of all information and should investigate the data themselves or retain appropriate professionals. Information from sources other than the Listing Agent may have been included in the MLS data. Unless otherwise specified in writing, Broker/Agent has not and will not verify any information obtained from other sources. The Broker/Agent providing the information contained herein may or may not have been the Listing and/or Selling Agent.

/u.realgeeks.media/sandiegochulavistarealestatehomes/The-Lewis-Team-at-Real-Broker-San-Diego-CA_sm_t.gif)