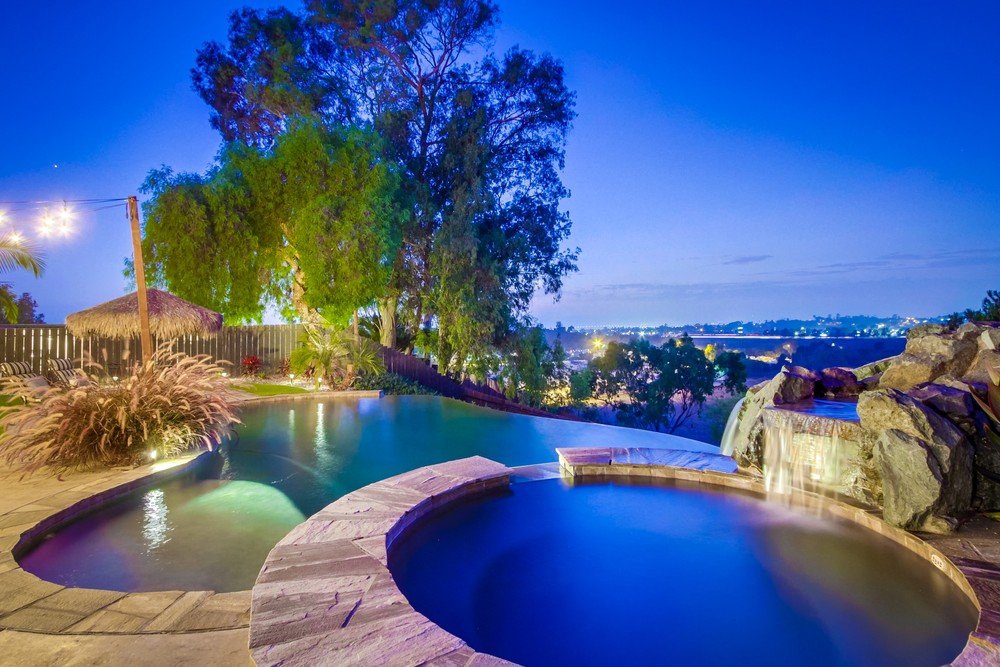43 Corte Maria Ave, Chula Vista, CA 91910
- $1,125,000
- 5
- BD
- 5
- BA
- 4,400
- SqFt
- Sold Price
- $1,125,000
- List Price
- $1,199,000
- Closing Date
- Dec 07, 2018
- Status
- CLOSED
- MLS#
- 180048575
- Year Built
- 1983
- Bedrooms
- 5
- Bathrooms
- 5
- Living Sq. Ft
- 4,400
- Lot Size
- 33,541
- Acres
- 0.77
- Days on Market
- 0
- Property Type
- Single Family Residential
- Property Sub Type
- Single Family Residence
- Stories
- One Level
- Neighborhood
- Chula Vista
Property Description
Breathtaking views, gentle breezes and an intimate ambiance sets the tone for this gorgeous home. The interior of this home has recently gone through a remodel with new flooring, paint, new trim, new beautiful shaker style kitchen cabinets with quartz counter tops and the list goes on. The yard was designed for low maintenance and is landscaped with beautiful green succulents large areas of turf and beautiful lighting. Enjoy views of down town San Diego while hanging off the side of a vanishing edge pool. Breathtaking views, gentle breezes and an intimate ambiance sets the tone for this gorgeous home. Nestled in a quiet cul-de-sac this unspoiled setting offers tons of privacy and potential room to expand. The interior of this home is customized with new wood grain tile, fresh painted walls, and a well tailored kitchen fitted with shaker style cabinets, open shelves and white quartz countertops. This beautiful home has five spacious bedrooms, three of which are master suites. Take time to enjoy the multiple areas around the house that can be designated for whatever your heart desires. See that the property has been designed with a low maintenance yard, landscaped with gorgeous succulents, large areas of artificial turf and beautiful lighting. The backyard is finished with a cozy lounge area this is equipped with a fireplace, and a vanishing edge pool the puts off sounds of waterfalls and views of Americas finest city.. Neighborhoods: Chula Vista Equipment: Pool/Spa/Equipment Other Fees: 0 Sewer: Sewer Connected Topography: LL,GSL
Additional Information
- Appliances
- 6 Burner Stove, Counter Top, Dishwasher, Gas Cooking, Disposal, Gas Water Heater
- Pool Description
- Heated, In Ground, Waterfall
- Fireplace Description
- Family Room, Living Room, Primary Bedroom, Outside
- Heat
- Forced Air, Fireplace(s), Natural Gas
- Cooling
- Yes
- Cooling Description
- Central Air
- View
- Bridge(s), City Lights
- Exterior Construction
- Stucco
- Roof
- Composition
- Garage Spaces Total
- 2
- Interior Features
- Ceiling Fan(s), Crown Molding, Open Floorplan, Pantry, Recessed Lighting, Bedroom on Main Level, Main Level Primary, Walk-In Pantry, Walk-In Closet(s)
- Attached Structure
- Detached
Listing courtesy of Listing Agent: Chase Cromwell (chase@cromwellhomegroup.com) from Listing Office: Berkshire Hathaway HomeService.
Listing sold by John Bols from J D Bols & Associates
Mortgage Calculator
Based on information from California Regional Multiple Listing Service, Inc. as of . This information is for your personal, non-commercial use and may not be used for any purpose other than to identify prospective properties you may be interested in purchasing. Display of MLS data is usually deemed reliable but is NOT guaranteed accurate by the MLS. Buyers are responsible for verifying the accuracy of all information and should investigate the data themselves or retain appropriate professionals. Information from sources other than the Listing Agent may have been included in the MLS data. Unless otherwise specified in writing, Broker/Agent has not and will not verify any information obtained from other sources. The Broker/Agent providing the information contained herein may or may not have been the Listing and/or Selling Agent.

/u.realgeeks.media/sandiegochulavistarealestatehomes/The-Lewis-Team-at-Real-Broker-San-Diego-CA_sm_t.gif)