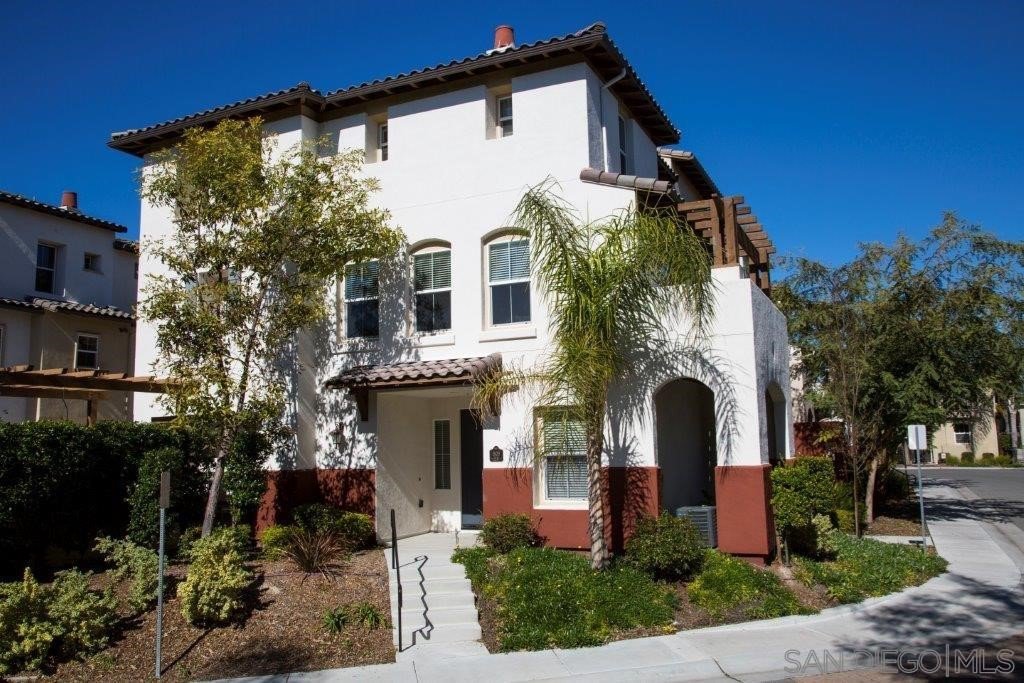1629 Arroyo Vista Drive Unit 139, Chula Vista, CA 91915
- $435,000
- 3
- BD
- 4
- BA
- 1,581
- SqFt
- Sold Price
- $435,000
- List Price
- $435,000
- Closing Date
- Nov 19, 2018
- Status
- CLOSED
- MLS#
- 180053489
- Year Built
- 2010
- Bedrooms
- 3
- Bathrooms
- 4
- Living Sq. Ft
- 1,581
- Days on Market
- 0
- Property Type
- Townhome
- Style
- Contemporary
- Property Sub Type
- Townhouse
- Stories
- Three Or More Levels
- Neighborhood
- Chula Vista
Property Description
Shows like a model! This open floor plan turn-key end unit townhome in the desirable Windingwalk of Otay Ranch is walking distance to all! Open concept gourmet kitchen with granite counter tops. High ceilings with stunning custom angled hardwood floors that glisten from the light of the many windows and outdoor patio off living room. 3 Bedrooms 3 1/2 Baths, w/ one bed plus full bath on the 1st floor. 2-car garage. Community pool and playground are steps away. Just a 3 minute walk to award winning school! Welcome to a warm and inviting living space filled w/ natural light which is completely open to the dining area & kitchen. Cozy up next to the beautiful center piece fireplace glistening light upon the upgraded custom angled rich wood flooring, recessed lighting, granite counter tops, stainless steel appliances, beautiful dark wood cabinetry, and a large eat-at island. A first floor full bedroom with great closet space and an adjacent full bathroom makes the perfect guest room or office! The master bedroom is flooded with natural light and offers an en-suite bathroom with tile flooring, dual vanity and a walk-in closet. A secondary master bedroom with en-suite bathroom completes the upper level. Enjoy all of the Windingwalk community amenities and nearby shopping! Complex Features: ,,,,,,,,,, Equipment: Dryer,Garage Door Opener, Range/Oven, Washer Other Fees: 95 Sewer: Sewer Connected Topography: ,GSL
Additional Information
- HOA
- 185
- Frequency
- Monthly
- Association Amenities
- Clubhouse, Fitness Center, Barbecue, Picnic Area, Playground, Pool, Pets Allowed, Recreation Room, Spa/Hot Tub, Security, Trail(s)
- Appliances
- 6 Burner Stove, Convection Oven, Dishwasher, ENERGY STAR Qualified Appliances, Gas Cooking, Disposal, Gas Oven, Gas Range, Microwave, Refrigerator, Self Cleaning Oven
- Pool
- Yes
- Pool Description
- Community, Fenced, Filtered, Heated, In Ground, Lap, Private, See Remarks, Association
- Fireplace Description
- Living Room
- Heat
- Forced Air, Natural Gas
- Cooling
- Yes
- Cooling Description
- Central Air
- Exterior Construction
- Stucco
- Roof
- Composition
- Garage Spaces Total
- 2
- Interior Features
- Balcony, Ceiling Fan(s), Cathedral Ceiling(s), Granite Counters, High Ceilings, Living Room Deck Attached, Open Floorplan, Recessed Lighting, Storage, Bedroom on Main Level, Main Level Master, Walk-In Closet(s)
- Attached Structure
- Attached
Listing courtesy of Listing Agent: John Flores (john@teamsdhomes.com) from Listing Office: Big Block Realty, Inc..
Listing sold by Denise Zimmern from Coldwell Banker Realty
Mortgage Calculator
Based on information from California Regional Multiple Listing Service, Inc. as of . This information is for your personal, non-commercial use and may not be used for any purpose other than to identify prospective properties you may be interested in purchasing. Display of MLS data is usually deemed reliable but is NOT guaranteed accurate by the MLS. Buyers are responsible for verifying the accuracy of all information and should investigate the data themselves or retain appropriate professionals. Information from sources other than the Listing Agent may have been included in the MLS data. Unless otherwise specified in writing, Broker/Agent has not and will not verify any information obtained from other sources. The Broker/Agent providing the information contained herein may or may not have been the Listing and/or Selling Agent.

/u.realgeeks.media/sandiegochulavistarealestatehomes/The-Lewis-Team-at-Real-Broker-San-Diego-CA_sm_t.gif)