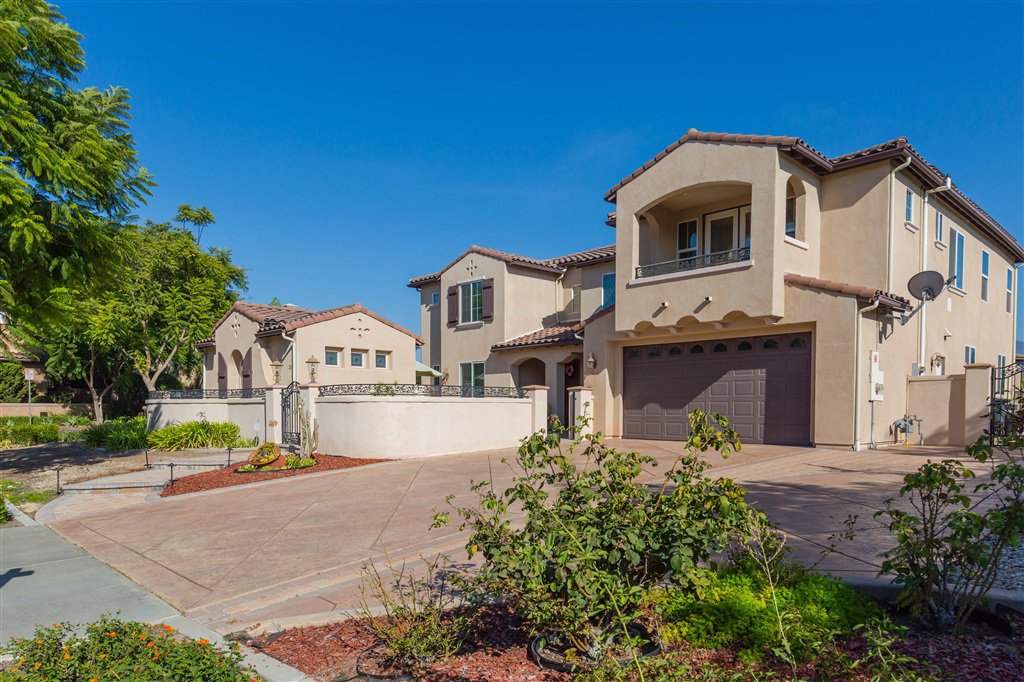2856 Falling Waters Court, Chula Vista, CA 91915
- $925,000
- 6
- BD
- 5
- BA
- 4,301
- SqFt
- Sold Price
- $925,000
- List Price
- $925,000
- Closing Date
- Mar 25, 2019
- Status
- CLOSED
- MLS#
- 180054829
- Year Built
- 2004
- Bedrooms
- 6
- Bathrooms
- 5
- Living Sq. Ft
- 4,301
- Lot Size
- 13,319
- Acres
- 0.31
- Lot Location
- Sprinkler System
- Days on Market
- 0
- Property Type
- Single Family Residential
- Style
- Mediterranean
- Property Sub Type
- Single Family Residence
- Stories
- Two Levels
- Neighborhood
- Chula Vista
Property Description
!! SHORT SALE!! . Amazing Eastlake III Vistas home on a .31 acre corner lot, this 5 Bedrooms plus a den and retreat, includes a loft, gym, 2 car garage & detached Casita, 4301 square feet, formal dining room has grand high ceilings, 2 story high windows, formal living room has large arched windows, family room equipped with surround sound, cozy fire place, wood case mantel, ceiling fan, french doors out to the back yard, large kitchen, with a good size kitchen island & build in cabinet Breakfast area, with additional cabinets, walking pantry. Full bedroom & bath downstairs with walking closet, downstairs office room with built in wood storage file cabinets. Incredible Master Bedroom in suite, setting room, dual fireplace, balcony, enjoy the private sitting room, large soaking bath and separate shower, walking closet, private gym of master with sink and built in cabinets, 3 large secondary bedrooms upstairs, one with its own private bathroom, walking closet 2 set up with Jack & Jill bathroom and walking closets. Huge open loft with ceiling speakers and fan. The outdoor living offers a courtyard with sparkling Pool and Sauna, stamp concrete, interlocking pavers.. Neighborhoods: Eastlake III Vistas Complex Features: ,,,,,,, Equipment: Garage Door Opener, Range/Oven Other Fees: 0 Other Fees Type: , Sewer: Sewer Connected Topography: LL Guest House Est. SQFT: 185
Additional Information
- HOA
- 169
- Frequency
- Monthly
- Association Amenities
- Clubhouse, Hot Water, Barbecue, Playground, Pool, Pet Restrictions, Spa/Hot Tub
- Other Buildings
- Guest House
- Appliances
- Built-In Range, Counter Top, Double Oven, Dishwasher, Gas Cooking, Gas Cooktop, Disposal, Gas Oven, Gas Range, Gas Water Heater, Self Cleaning Oven
- Pool Description
- Community, Gunite, In Ground, See Remarks, Association
- Fireplace Description
- Family Room, Gas, Master Bedroom
- Heat
- Forced Air, Fireplace(s), Natural Gas
- Cooling
- Yes
- Cooling Description
- Central Air, Gas
- View
- Mountain(s)
- Exterior Construction
- Radiant Barrier, Stucco, Copper Plumbing
- Patio
- Concrete, Open, Patio
- Roof
- Concrete, Spanish Tile
- Garage Spaces Total
- 2
- Water
- See Remarks
- Interior Features
- Balcony, Ceiling Fan(s), Ceramic Counters, Open Floorplan, Pantry, Phone System, Bedroom on Main Level, Jack and Jill Bath, Loft
- Attached Structure
- Detached
Listing courtesy of Listing Agent: Alberto Gonzalez (aerrgonz@aol.com) from Listing Office: GI Realty.
Listing sold by Jessica Metcalf from Executive Realty Group
Mortgage Calculator
Based on information from California Regional Multiple Listing Service, Inc. as of . This information is for your personal, non-commercial use and may not be used for any purpose other than to identify prospective properties you may be interested in purchasing. Display of MLS data is usually deemed reliable but is NOT guaranteed accurate by the MLS. Buyers are responsible for verifying the accuracy of all information and should investigate the data themselves or retain appropriate professionals. Information from sources other than the Listing Agent may have been included in the MLS data. Unless otherwise specified in writing, Broker/Agent has not and will not verify any information obtained from other sources. The Broker/Agent providing the information contained herein may or may not have been the Listing and/or Selling Agent.

/u.realgeeks.media/sandiegochulavistarealestatehomes/The-Lewis-Team-at-Real-Broker-San-Diego-CA_sm_t.gif)