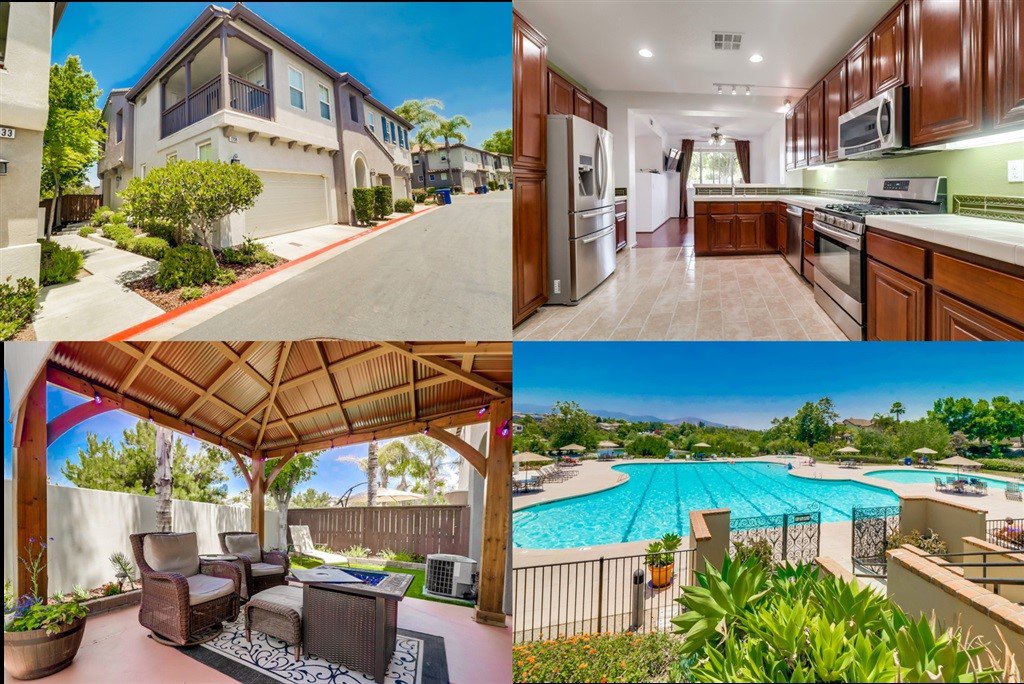2739 Castlehill Rd Unit 2, Chula Vista, CA 91915
- $497,000
- 3
- BD
- 3
- BA
- 1,646
- SqFt
- Sold Price
- $497,000
- List Price
- $499,909
- Closing Date
- Sep 20, 2019
- Status
- CLOSED
- MLS#
- 190041177
- Year Built
- 2004
- Bedrooms
- 3
- Bathrooms
- 3
- Living Sq. Ft
- 1,646
- Days on Market
- 0
- Property Type
- Townhome
- Property Sub Type
- Townhouse
- Stories
- Two Levels
- Neighborhood
- Chula Vista
Property Description
Solar Panels Fully Paid, completely eliminates your electric bill. Gorgeous home in coveted Summerhill at Eastlake community and former model home, ready for you to move right in. This beautiful home has just been painted, new carpet has been added in the bedrooms, it is energy efficient with solar panels that convey to new owners, is wired with surround sound throughout, is one of only a few with a large private fenced backyard with extra storage. Just wait till you see the inside. Solar Panels Fully Paid, completely eliminates your electric bill. Gorgeous home in coveted Summerhill at Eastlake community and former model home, ready for you to move right in. This beautiful home has just been painted, new carpet has been added in the bedrooms, it is energy efficient with solar panels that convey to new owners. Walk the private walk, past the large double car garage to your covered front door, welcome to your new home with rich laminate flooring, soft color palette, track lighting, picture windows, centerpiece fireplace and patio door leading to the spacious covered patio and very private backyard. Your new home provides the quintessential southern California living experience with the state of the art gourmet kitchen that includes stylish tile flooring, rich solid wood cabinetry, spacious counters, built-in stainless steel appliances, breakfast bar, double sinks, and a combination of recessed and track lighting. Opportunities to entertain will be a welcome pleasure as your formal dining room stands adjacent to your kitchen, yet you also have the option of barbecuing on the private patio. Be sure to take full advantage of the amenities offered in your community center, just across the street from your home where you'll find the recreation center, fitness facility, sparkling pool, sundeck, and relaxing spa. After enjoying the options within your community you'll be happy to come home and relax in your spacious master bedroom. Take the sweeping staircase to the sec...
Additional Information
- HOA
- 196
- Frequency
- Monthly
- Appliances
- 6 Burner Stove, Dishwasher, Microwave, Refrigerator
- Pool Description
- Community
- Fireplace Description
- Library
- Heat
- Forced Air, Natural Gas
- Cooling
- Yes
- Cooling Description
- Central Air
- Exterior Construction
- Stucco
- Patio
- Patio
- Garage Spaces Total
- 2
- Interior Features
- All Bedrooms Up
- Attached Structure
- Attached
Listing courtesy of Listing Agent: John Reeves (John@reefpointrealty.com) from Listing Office: Reef Point Realty, Inc.
Listing sold by Nilab Azizi from Compass
Mortgage Calculator
Based on information from California Regional Multiple Listing Service, Inc. as of . This information is for your personal, non-commercial use and may not be used for any purpose other than to identify prospective properties you may be interested in purchasing. Display of MLS data is usually deemed reliable but is NOT guaranteed accurate by the MLS. Buyers are responsible for verifying the accuracy of all information and should investigate the data themselves or retain appropriate professionals. Information from sources other than the Listing Agent may have been included in the MLS data. Unless otherwise specified in writing, Broker/Agent has not and will not verify any information obtained from other sources. The Broker/Agent providing the information contained herein may or may not have been the Listing and/or Selling Agent.

/u.realgeeks.media/sandiegochulavistarealestatehomes/The-Lewis-Team-at-Real-Broker-San-Diego-CA_sm_t.gif)