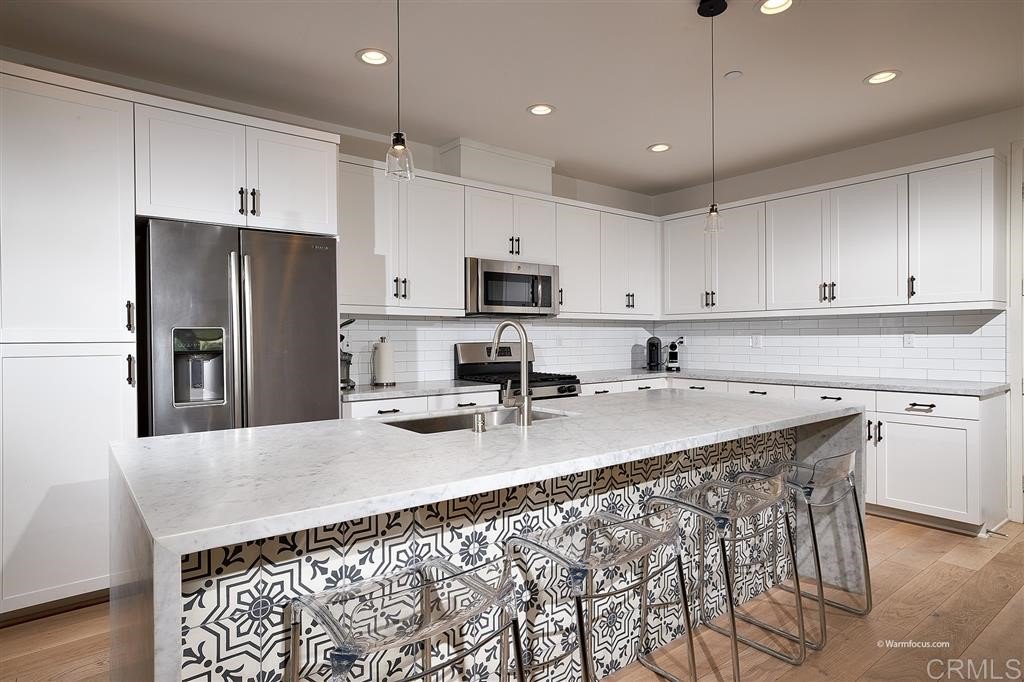2190 Element Way, Chula Vista, CA 91915
- $690,000
- 4
- BD
- 4
- BA
- 2,157
- SqFt
- Sold Price
- $690,000
- List Price
- $699,000
- Closing Date
- Feb 11, 2021
- Status
- CLOSED
- MLS#
- 200003778
- Year Built
- 2018
- Bedrooms
- 4
- Bathrooms
- 4
- Living Sq. Ft
- 2,157
- Lot Location
- Level, Sprinklers None
- Days on Market
- 50
- Property Type
- Single Family Residential
- Property Sub Type
- Single Family Residence
- Stories
- Three Or More Levels
Property Description
Modern, clean, stunning detached home shows off elegance at its finest with high end finishes, upgrades and wood floors on all levels including stairs. 3 BR + loft, bonus room could be a 4th & 5th BR + 2 car attached garage. Kitchen/white Shaker style cabinets, honed Carrera Marble counters w/waterfall edge at oversized gourmet Island & custom backsplash. Open floor plan, dramatic large-scale windows, indoor-outdoor amenities to express your lifestyle. Private outdoor yard, pool & tot lot. See supplement. [Supplement]: Other notable features include upgraded kitchen cabinets with two roll out drawers, marble counters, waterfall edge at Island Subway tile backsplash and upgraded wood floors. Pendant lighting in kitchen, under cabinet lighting, interior with drywall skip trowel finish & LO Glo Paint. GE Stainless Steel kitchen appliances and Tank less water heater. Located in the Millenia Master planned community - enjoy resort style amenities. Distinctively urban architecture, Decorative metal siding, clean-lined brick veneer and wood accents per architectural plan, Smooth panel roll up garage door with vinyl weather seal and two remotes, rain gutters system with downspouts per architectural plan, Therma Tru front door in a designer selected color scheme with Kwikset(r) Tavaris polished chrome door hardware and satin etched glass, Composition shingle roof for a clean modern look, distinctive European style white Thermofoil cabinetry with stainless steel pulls , Smooth finish five panel interior doors with Kwikset(r) Ladera polished chrome hardware, Sleek door casings and 3.5 inch baseboards, Advanced Category 5e wiring for high-speed computer and telephone connections, USB/Duplex outlet at kitchen,6 inch x 6 inch white ceramic tile on shower walls with 2 inch x 2 inch white ceramic tile on shower floor, Cultured marble countertops with square edge with 4" back splash, Moen (r) Align series hardware trim in shower and sink, Conduit for a future electric car chargin...
Additional Information
- HOA
- 210
- Frequency
- Monthly
- Association Amenities
- Other
- Appliances
- Dishwasher, Free-Standing Range, Gas Cooking, Disposal, Gas Range, Microwave, Refrigerator, Dryer, Washer
- Pool Description
- None
- Heat
- Forced Air, Natural Gas
- Cooling
- Yes
- Cooling Description
- Central Air
- View
- None
- Exterior Construction
- Stucco, Wood Siding
- Roof
- Composition
- Garage Spaces Total
- 2
- School District
- Sweetwater Union
- Interior Features
- Wired for Data, Loft
- Attached Structure
- Detached
Listing courtesy of Listing Agent: Lisa Sanshey-Beaudin (lisa.sanshey@sheaadvantage.com) from Listing Office: Shea Advantage.
Listing sold by Carissa Barajas from Compass
Mortgage Calculator
Based on information from California Regional Multiple Listing Service, Inc. as of . This information is for your personal, non-commercial use and may not be used for any purpose other than to identify prospective properties you may be interested in purchasing. Display of MLS data is usually deemed reliable but is NOT guaranteed accurate by the MLS. Buyers are responsible for verifying the accuracy of all information and should investigate the data themselves or retain appropriate professionals. Information from sources other than the Listing Agent may have been included in the MLS data. Unless otherwise specified in writing, Broker/Agent has not and will not verify any information obtained from other sources. The Broker/Agent providing the information contained herein may or may not have been the Listing and/or Selling Agent.

/u.realgeeks.media/sandiegochulavistarealestatehomes/The-Lewis-Team-at-Real-Broker-San-Diego-CA_sm_t.gif)