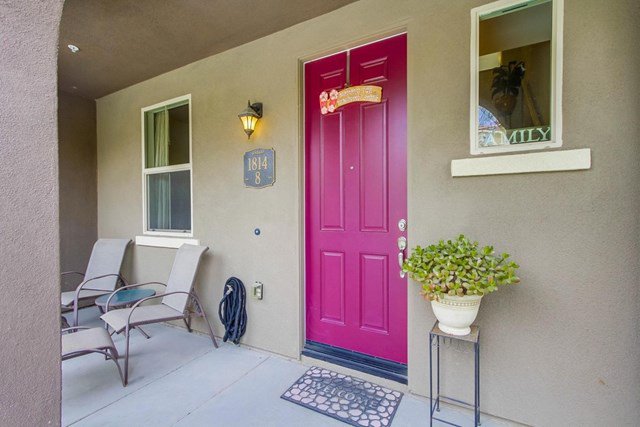1814 MAGENTA CT Unit 8, Chula Vista, CA 91913
- $442,000
- 3
- BD
- 4
- BA
- 1,454
- SqFt
- Sold Price
- $442,000
- List Price
- $449,999
- Closing Date
- May 22, 2020
- Status
- CLOSED
- MLS#
- 200014654
- Year Built
- 2014
- Bedrooms
- 3
- Bathrooms
- 4
- Living Sq. Ft
- 1,454
- Lot Size
- 472,593
- Acres
- 10.85
- Days on Market
- 10
- Property Type
- Townhome
- Property Sub Type
- Townhouse
- Stories
- Three Or More Levels
- Neighborhood
- Chula Vista
Property Description
Entertaining offers $429K-$449K. Pristine 3 bed/4 bath townhome situated in a prime location across from Wolf Canyon Elementary. Granite counter-tops & crisp white cabinets in kitchen, wood laminate flooring, stainless steel appliances. Master w/spacious walk-in closet. Bedroom downstairs w/FULL bath perfect for guests! Attached 2-car garage & indoor laundry room. Complex includes pool, playground, gym, BBQ area & clubhouse Virtural tour: http://ranchophotos.com/mls/1814-magenta-ct-unit-8/ Don't miss out on this charming, highly upgraded townhome! Situated in a premium location within the complex, across from Wolf Canyon Elementary & All Seasons Park. This home shows like a dream and has been meticulously maintained. Features include beautiful upgraded granite counters and crisp white cabinets in kitchen, wood laminate flooring, Stainless Steel appliances. All bedrooms have carpeting and have their own bathrooms. Master includes a spacious walk-in closet. Light and bright open concept living! Convenient direct access to an attached 2-car garage with optimal positioning for easy parking. Indoor Laundry room. Main living area has a wonderful open feel with a large living/dining combo, along with a half bath just off the kitchen. Downstairs bedroom has a full bathroom and walk-in closet. PERFECT for guests or in-laws! Explore the well-appointed community amenities that features a pool, playground, gym, BBQ area, club house, community park and walking trails. Tapestry/Mosaic community is ideally located close to shopping, restaurants and freeway access. Come see this beautiful home!. Neighborhoods: Otay Ranch Complex Features: ,,,,,, Equipment: Fire Sprinklers,Garage Door Opener Other Fees: 0 Sewer: Sewer Connected Topography: LL
Additional Information
- HOA
- 275
- Frequency
- Monthly
- Appliances
- Dishwasher, Disposal, Gas Range, Microwave, Refrigerator
- Pool Description
- Community, In Ground
- Fireplace Description
- Living Room
- Heat
- Forced Air, Natural Gas
- Cooling
- Yes
- Cooling Description
- Central Air
- Exterior Construction
- Stucco
- Garage Spaces Total
- 2
- Interior Features
- Bedroom on Main Level, Walk-In Closet(s)
- Attached Structure
- Attached
Listing courtesy of Listing Agent: Huda Diab Helton (huda@theheltonteam.com) from Listing Office: Realty Executives Dillon.
Listing sold by William Peterson from United Real Estate San Diego
Mortgage Calculator
Based on information from California Regional Multiple Listing Service, Inc. as of . This information is for your personal, non-commercial use and may not be used for any purpose other than to identify prospective properties you may be interested in purchasing. Display of MLS data is usually deemed reliable but is NOT guaranteed accurate by the MLS. Buyers are responsible for verifying the accuracy of all information and should investigate the data themselves or retain appropriate professionals. Information from sources other than the Listing Agent may have been included in the MLS data. Unless otherwise specified in writing, Broker/Agent has not and will not verify any information obtained from other sources. The Broker/Agent providing the information contained herein may or may not have been the Listing and/or Selling Agent.

/u.realgeeks.media/sandiegochulavistarealestatehomes/The-Lewis-Team-at-Real-Broker-San-Diego-CA_sm_t.gif)