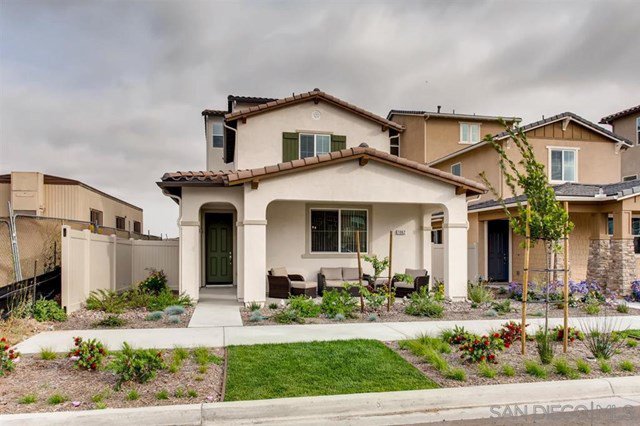1362 Ortega St, Chula Vista, CA 91913
- $634,500
- 4
- BD
- 4
- BA
- 2,594
- SqFt
- Sold Price
- $634,500
- List Price
- $631,000
- Closing Date
- Aug 04, 2020
- Status
- CLOSED
- MLS#
- 200016595
- Year Built
- 2018
- Bedrooms
- 4
- Bathrooms
- 4
- Living Sq. Ft
- 2,594
- Days on Market
- 0
- Property Type
- Single Family Residential
- Property Sub Type
- Single Family Residence
- Stories
- Three Or More Levels
- Neighborhood
- Chula Vista
Property Description
This popular floor plan in Monte Villa is newer, upgraded, and is one of the few Plan 1 homes available with a third story bonus room! Located in the master planned community of Montecito, this beautiful home is functional and appealing with large rooms. The kitchen is open to a great room, including the dining and family room, for a spacious and comfortable feel.Upgrades include granite countertops, cabinetry, flooring and more. See supplemental remarks for more features. Photos include floor plan. Other features include: granite countertops and backsplash in kitchen, master and bath ... Upgraded cabinets in kitchen and master bath … Stainless steel kitchen appliances ... Master bedroom suite has walk in closet ….. Large tiled master bathroom and vanity area ... Upgraded carpet and underlay in upstairs rooms ... Premium windows blinds throughout … Ceiling fans throughout, including great room, bedrooms and bonus room … Separate laundry room upstairs ... Washer, dryer and refrigerator included … Low maintenance yard with paved patio and step stones … Mission style elevation home … The community has swimming pool, clubhouse, fitness room, pedestrian-friendly paths and trails, park with recreational amenities, tot lots and more Photos include floor plan. Equipment: Dryer,Fire Sprinklers, Range/Oven Other Fees: 0 Sewer: Sewer Connected Topography: LL
Additional Information
- HOA
- 53
- Frequency
- Monthly
- Appliances
- Dishwasher, Gas Cooktop, Disposal, Microwave, Refrigerator
- Pool Description
- None
- Heat
- Forced Air, Natural Gas
- Cooling
- Yes
- Cooling Description
- Central Air
- Exterior Construction
- Stucco
- Garage Spaces Total
- 2
- Attached Structure
- Detached
Listing courtesy of Listing Agent: Carol Mundell (carolmundell@century21award.com) from Listing Office: Century 21 Award.
Listing sold by Leah McIvor from Coldwell Banker Realty
Mortgage Calculator
Based on information from California Regional Multiple Listing Service, Inc. as of . This information is for your personal, non-commercial use and may not be used for any purpose other than to identify prospective properties you may be interested in purchasing. Display of MLS data is usually deemed reliable but is NOT guaranteed accurate by the MLS. Buyers are responsible for verifying the accuracy of all information and should investigate the data themselves or retain appropriate professionals. Information from sources other than the Listing Agent may have been included in the MLS data. Unless otherwise specified in writing, Broker/Agent has not and will not verify any information obtained from other sources. The Broker/Agent providing the information contained herein may or may not have been the Listing and/or Selling Agent.

/u.realgeeks.media/sandiegochulavistarealestatehomes/The-Lewis-Team-at-Real-Broker-San-Diego-CA_sm_t.gif)