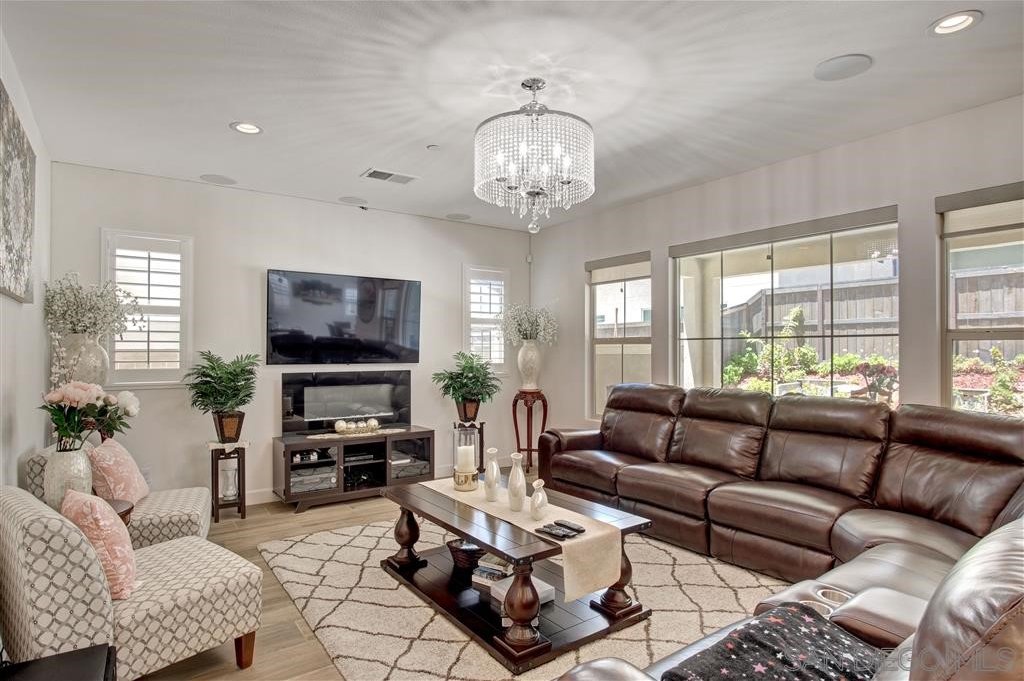1081 Calle Pilares, Chula Vista, CA 91913
- $725,000
- 4
- BD
- 4
- BA
- 2,788
- SqFt
- Sold Price
- $725,000
- List Price
- $725,000
- Closing Date
- Aug 21, 2020
- Status
- CLOSED
- MLS#
- 200023663
- Year Built
- 2018
- Bedrooms
- 4
- Bathrooms
- 4
- Living Sq. Ft
- 2,788
- Lot Size
- 4,505
- Days on Market
- 0
- Property Type
- Single Family Residential
- Style
- Ranch
- Property Sub Type
- Single Family Residence
- Stories
- Two Levels
- Neighborhood
- Chula Vista
Property Description
Look no further! This home is less than 2 years old. Beautiful and bright 4-bedroom home plus loft in the Village of Escaya. This home features 2 master bedrooms - one on the main floor and another one upstairs and each has spacious walk in closet. Enjoy the open floor plan. The indoor and outdoor living areas have recessed can lighting. Relaxing California room and professionally landscaped front and back yard. The spa-like master bathrooms have cultured marble countertops, 6"x6" of ceramic tile shower walls and frameless door glass shower enclosures. The kitchen has a lot of white shaker-style cabinetry with chrome handles. Enjoy the big kitchen island with granite countertop and 6-inch backsplash. Prepare your favorite dishes with the GE stainless steel built in appliances including the 36-inch built-in gas cooktop with five burners, 30-inch single wall oven, under-the-cabinet hood, microwave with trim kit and hybrid interior dishwasher with hidden controls. Look at the stainless steel single basin undermount kitchen sink. This home has lots of upgrades including the California room, flooring, window covers, rain gutters, surround sound and more. Professional landscaping has also been done. Ready for solar panel. Come and check this one out. Equipment: Fire Sprinklers,Garage Door Opener Other Fees: 0 Sewer: Sewer Connected Topography: LL
Additional Information
- HOA
- 125
- Frequency
- Monthly
- Association Amenities
- Clubhouse, Fitness Center, Jogging Path, Meeting Room, Barbecue, Picnic Area, Playground, Pool, Pet Restrictions
- Appliances
- Built-In Range, Counter Top, Double Oven, Dishwasher, Gas Cooktop, Disposal, Gas Oven, Ice Maker, Microwave, Range Hood, Trash Compactor, Tankless Water Heater, Vented Exhaust Fan, Water Purifier
- Pool Description
- Community, Fenced, Heated, Tile, Association
- Fireplace Description
- Decorative, Electric, Outside
- Heat
- Forced Air, Fireplace(s), Natural Gas, Zoned
- Cooling
- Yes
- Cooling Description
- Central Air, Electric, High Efficiency, Wall/Window Unit(s), Zoned
- Exterior Construction
- Stucco, Copper Plumbing
- Patio
- Concrete, Covered, Open, Patio
- Roof
- Flat Tile
- Garage Spaces Total
- 2
- Interior Features
- Built-in Features, Granite Counters, High Ceilings, Open Floorplan, Pantry, Recessed Lighting, Loft, Walk-In Pantry, Walk-In Closet(s)
- Attached Structure
- Detached
Listing courtesy of Listing Agent: Jane Morales (Jane@MaryJaneMorales.com) from Listing Office: Integrity First Realty & Loans.
Listing sold by Fernando Hernandez from Century 21 Award
Mortgage Calculator
Based on information from California Regional Multiple Listing Service, Inc. as of . This information is for your personal, non-commercial use and may not be used for any purpose other than to identify prospective properties you may be interested in purchasing. Display of MLS data is usually deemed reliable but is NOT guaranteed accurate by the MLS. Buyers are responsible for verifying the accuracy of all information and should investigate the data themselves or retain appropriate professionals. Information from sources other than the Listing Agent may have been included in the MLS data. Unless otherwise specified in writing, Broker/Agent has not and will not verify any information obtained from other sources. The Broker/Agent providing the information contained herein may or may not have been the Listing and/or Selling Agent.

/u.realgeeks.media/sandiegochulavistarealestatehomes/The-Lewis-Team-at-Real-Broker-San-Diego-CA_sm_t.gif)