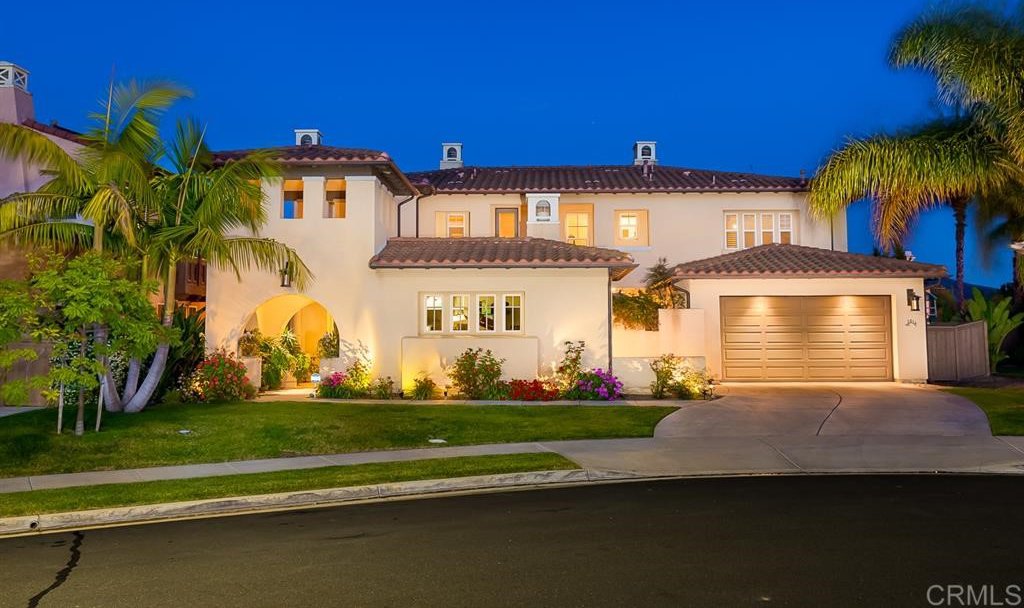2814 Lake Crest Ct, Chula Vista, CA 91915
- $935,000
- 5
- BD
- 5
- BA
- 3,764
- SqFt
- Sold Price
- $935,000
- List Price
- $940,000
- Closing Date
- Nov 09, 2020
- Status
- CLOSED
- MLS#
- 200025280
- Year Built
- 2007
- Bedrooms
- 5
- Bathrooms
- 5
- Living Sq. Ft
- 3,764
- Lot Location
- Level
- Days on Market
- 58
- Property Type
- Single Family Residential
- Property Sub Type
- Single Family Residence
- Stories
- Two Levels
- Neighborhood
- Other (Othr)
Property Description
Welcome to this immaculate Spanish style estate in the highly desired community of Atrium, at Eastlake Vistas. This impeccable 5 Bedroom, with 2 Bonus rooms and 4.5 bathroom property at the end of a cul-de-sac, Welcomes you in with a gorgeous covered walkway that opens up to a private courtyard with its own fire place and garden. As you enter the front door you're greeted with the elegance of vaulted ceilings & the finest finishes, [Supplement]: including custom wood shutters, built-in speakers, custom made drapery, and real hardwood & marble flooring through out. This prestigious home boasts with a hard wired video doorbell intercom, 14 solar panels, 5 total fire places, 2 A/C units, a water softener system for the entire home, attached 2 car garage and additional 1 car garage in front, an upstairs laundry room, and a spacious bedroom with a full bathroom on the first floor. Stamped concrete in the front courtyard and backyard. The luxurious kitchen offers an open floor plan with a huge island, 6 top burner, granite countertops and matching high-end SS appliances. Perfectly located by top-rated schools, parks, restaurants and shopping plazas.
Additional Information
- HOA
- 106
- Frequency
- Monthly
- Association Amenities
- Clubhouse
- Appliances
- 6 Burner Stove, Double Oven, Dishwasher, Freezer, Ice Maker, Microwave, Refrigerator, Range Hood, Water Softener, Dryer, Washer
- Pool Description
- Community
- Fireplace Description
- Bonus Room, Fire Pit, Outside
- Heat
- Electric, Forced Air, Fireplace(s), Natural Gas
- Cooling
- Yes
- Cooling Description
- Central Air
- Exterior Construction
- Stucco
- Roof
- Spanish Tile
- Garage Spaces Total
- 3
- School District
- Other
- Interior Features
- Bedroom on Main Level, Walk-In Closet(s)
- Attached Structure
- Detached
Listing courtesy of Listing Agent: Alex Marquez (AlexMarquezEMail@gmail.com) from Listing Office: Axia Real Estate Group, Inc.
Listing sold by Anthony Tapia from Empire Real Estate Consultants
Mortgage Calculator
Based on information from California Regional Multiple Listing Service, Inc. as of . This information is for your personal, non-commercial use and may not be used for any purpose other than to identify prospective properties you may be interested in purchasing. Display of MLS data is usually deemed reliable but is NOT guaranteed accurate by the MLS. Buyers are responsible for verifying the accuracy of all information and should investigate the data themselves or retain appropriate professionals. Information from sources other than the Listing Agent may have been included in the MLS data. Unless otherwise specified in writing, Broker/Agent has not and will not verify any information obtained from other sources. The Broker/Agent providing the information contained herein may or may not have been the Listing and/or Selling Agent.

/u.realgeeks.media/sandiegochulavistarealestatehomes/The-Lewis-Team-at-Real-Broker-San-Diego-CA_sm_t.gif)