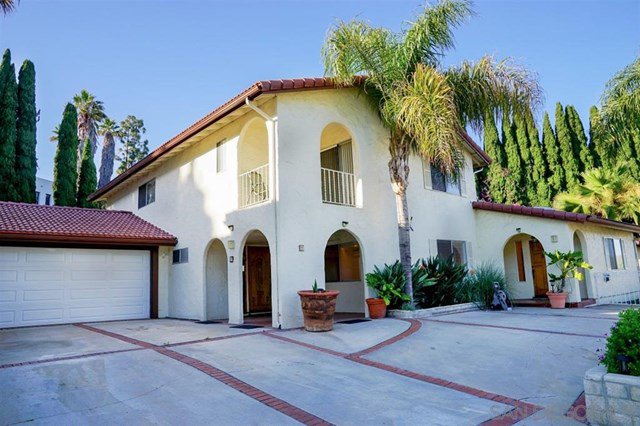7 Bonita Rd., Chula Vista, CA 91910
- $755,000
- 5
- BD
- 4
- BA
- 2,717
- SqFt
- Sold Price
- $755,000
- List Price
- $749,999
- Closing Date
- Sep 28, 2020
- Status
- CLOSED
- MLS#
- 200032362
- Year Built
- 1971
- Bedrooms
- 5
- Bathrooms
- 4
- Living Sq. Ft
- 2,717
- Lot Location
- Corner Lot
- Days on Market
- 0
- Property Type
- Single Family Residential
- Style
- Mediterranean
- Property Sub Type
- Single Family Residence
- Stories
- Two Levels
- Neighborhood
- Chula Vista
Property Description
Spacious multi-generational living at its finest.Pride of ownership meticulously cared for Spanish estate w/attchd granny flat! Walkthrough the front door, and you'll quickly appreciate a beautiful blend of old-world charm and modern conveniences & detailed upgrades, including travertine floors, Granite; windowsills, wet bar, island, counters, and back splash. The large, private yard is terrific for entertaining thanks to its built-in hot tub on the raised deck and huge covered patio. Hurry, won't last! Spacious multi-generational living at its finest. Pride of ownership meticulously cared for Spanish estate with attached granny flat! Walkthrough either private entrance, and you'll quickly appreciate a beautiful blend of old-world charm, modern conveniences & meticulously detailed upgrades, including travertine floors, Granite: windowsills, wet bar, island, counters, and back splash. While the large, private yard is terrific for entertaining thanks to its built-in hot tub on a raised deck and huge covered patio, breathtaking landscaping, and large yard. Parking won't be a problem thanks to its two-car garage and six additional off-street parking spots. Another special upgrade thanks to its over-sized septic system is NO SEWER TAX. Hurry, won't last! Equipment: Dryer,Fire Sprinklers,Garage Door Opener,Pool/Spa/Equipment, Shed(s), Washer Other Fees: 0 Sewer: Septic Installed Topography: GSL Guest House Est. SQFT: 400
Additional Information
- Other Buildings
- Shed(s), Sauna Private, Storage, Cabana
- Appliances
- Convection Oven, Dishwasher, Disposal, Microwave, Refrigerator
- Pool Description
- Heated, See Remarks
- Fireplace Description
- Family Room
- Heat
- Electric, Forced Air, Fireplace(s)
- Cooling Description
- None
- Exterior Construction
- Block, Stucco
- Patio
- Front Porch, Open, Patio, Terrace
- Roof
- Spanish Tile
- Garage Spaces Total
- 2
- Interior Features
- Wet Bar, Ceiling Fan(s), Granite Counters, Open Floorplan, Pantry, Recessed Lighting, Unfurnished, Main Level Master, Walk-In Pantry, Walk-In Closet(s)
- Attached Structure
- Detached
Listing courtesy of Listing Agent: David Thomas Mejia (info@619agent.com) from Listing Office: David T. Mejia.
Listing sold by Victoria McSheehy from Signature Real Estate Group
Mortgage Calculator
Based on information from California Regional Multiple Listing Service, Inc. as of . This information is for your personal, non-commercial use and may not be used for any purpose other than to identify prospective properties you may be interested in purchasing. Display of MLS data is usually deemed reliable but is NOT guaranteed accurate by the MLS. Buyers are responsible for verifying the accuracy of all information and should investigate the data themselves or retain appropriate professionals. Information from sources other than the Listing Agent may have been included in the MLS data. Unless otherwise specified in writing, Broker/Agent has not and will not verify any information obtained from other sources. The Broker/Agent providing the information contained herein may or may not have been the Listing and/or Selling Agent.

/u.realgeeks.media/sandiegochulavistarealestatehomes/The-Lewis-Team-at-Real-Broker-San-Diego-CA_sm_t.gif)