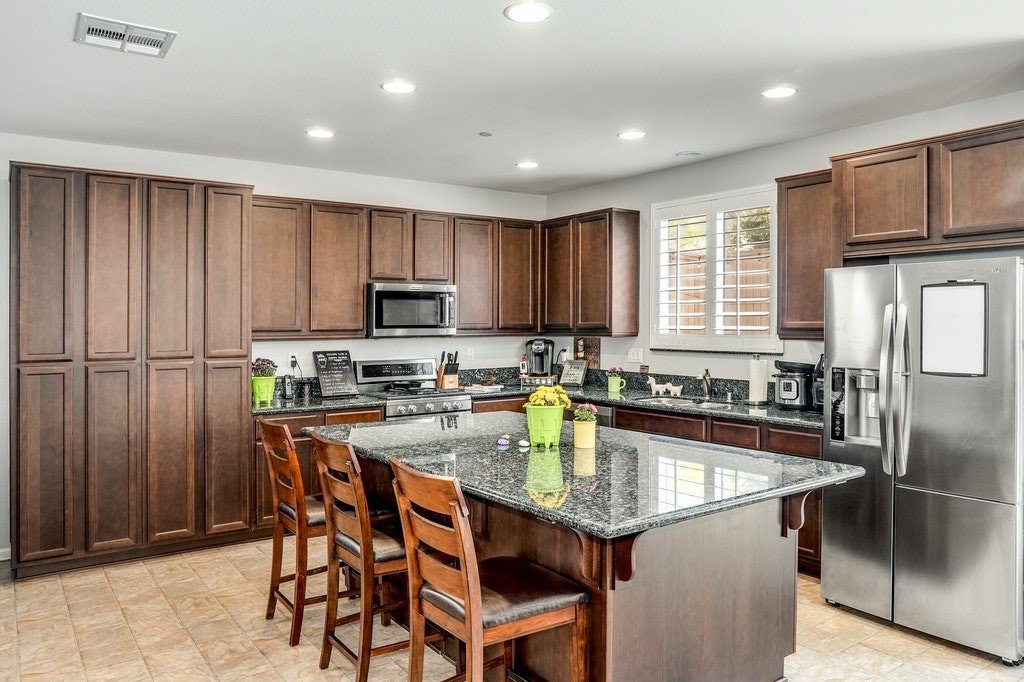1396 CATHEDRAL OAKS ROAD, Chula Vista, CA 91913
- $705,000
- 5
- BD
- 3
- BA
- 2,615
- SqFt
- Sold Price
- $705,000
- List Price
- $700,000
- Closing Date
- Sep 25, 2020
- Status
- CLOSED
- MLS#
- 200041687
- Year Built
- 2017
- Bedrooms
- 5
- Bathrooms
- 3
- Living Sq. Ft
- 2,615
- Days on Market
- 0
- Property Type
- Single Family Residential
- Style
- Mediterranean
- Property Sub Type
- Single Family Residence
- Stories
- Two Levels
- Neighborhood
- Chula Vista
Property Description
Love the Chef's Kitchen, 5 burner stove, Prep Island & Pantry wall. The 49' patio lets you enjoy indoor-outdoor living + turf area for kids & pets in this Clean 5 Bedroom, 3 FULL Bath LG FAMILY HOME. Extra's are the numerous FLEX SPACES - the Main level Bedroom & Bath makes a great WORKOUT Room or Home Office Space, or perfect for Parent, Visiting Relatives, College student. Split Upper 4 bedrooms are near laundry and bonus double Desk space in mini Loft. The Master Suite is Gigantic at 18x14. Low Dues. Presidio at Otay Ranch, Montecito. EXTRA ROOM Dimensions is Back Yard PATIO. Adapted from Original builder info 3 years ago "Santa Barbara style exterior architecture- Long lasting concrete roof tiles - Gas stub for outdoor BBQ Kitchen / Living Area --Decorative Planter areas along fence (grow bamboo or tall Shrubs for added privacy) -- Mini LOFT with Smart Tech Center DESK, H-- Fireplace with ceramic tile hearth and surround with gas log-lighter valve - Cable TV pre-wiring in Family Room and all bedrooms -- - Kitchen with Elegant dark stain beech wood cabinets doors - Granite Kitchen counters and Island. Master Suite w Generous walk-in closet - Efficient low E dual glazed windows" -- One of the LOWEST PRICED 5 BEDROOM 3 BATH HOMES IN OTAY RANCH, if not the Lowest. READY TO CLOSE IN 30 DAYS. Clean and Bright, Only a Job Transfer Makes this Great Family Home Available. Other Fees: 0 Sewer: Sewer Connected Topography: LL
Additional Information
- HOA
- 84
- Frequency
- Monthly
- Appliances
- Dishwasher, Disposal, Gas Range, Microwave
- Pool Description
- Community, In Ground
- Fireplace Description
- Living Room
- Heat
- Forced Air, Natural Gas
- Cooling
- Yes
- Cooling Description
- Central Air
- Exterior Construction
- Stucco
- Patio
- Concrete
- Roof
- Concrete
- Garage Spaces Total
- 2
- Water
- Public
- Interior Features
- Bedroom on Main Level, Jack and Jill Bath, Loft, Walk-In Closet(s)
- Attached Structure
- Detached
Listing courtesy of Listing Agent: Melinda Anhalt (melinda.anhalt@gmail.com) from Listing Office: Coldwell Banker Realty.
Listing sold by Mae Espiritu from Century 21 Award
Mortgage Calculator
Based on information from California Regional Multiple Listing Service, Inc. as of . This information is for your personal, non-commercial use and may not be used for any purpose other than to identify prospective properties you may be interested in purchasing. Display of MLS data is usually deemed reliable but is NOT guaranteed accurate by the MLS. Buyers are responsible for verifying the accuracy of all information and should investigate the data themselves or retain appropriate professionals. Information from sources other than the Listing Agent may have been included in the MLS data. Unless otherwise specified in writing, Broker/Agent has not and will not verify any information obtained from other sources. The Broker/Agent providing the information contained herein may or may not have been the Listing and/or Selling Agent.

/u.realgeeks.media/sandiegochulavistarealestatehomes/The-Lewis-Team-at-Real-Broker-San-Diego-CA_sm_t.gif)