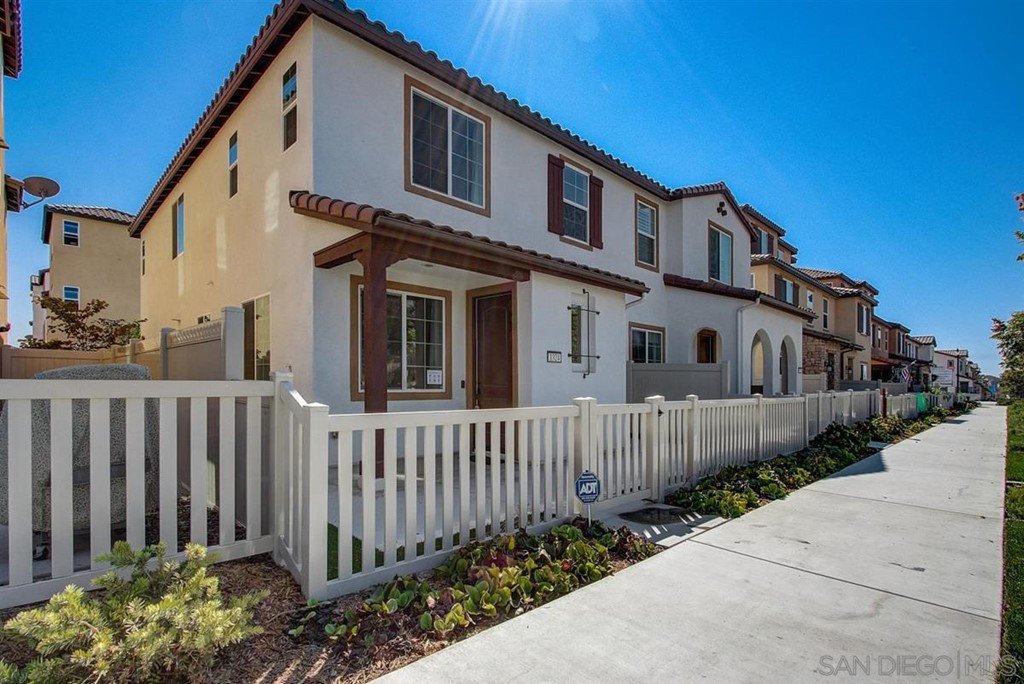1324 Santa Victoria Rd, Chula Vista, CA 91913
- $565,000
- 3
- BD
- 3
- BA
- 1,744
- SqFt
- Sold Price
- $565,000
- List Price
- $539,000
- Closing Date
- Nov 23, 2020
- Status
- CLOSED
- MLS#
- 200048892
- Year Built
- 2018
- Bedrooms
- 3
- Bathrooms
- 3
- Living Sq. Ft
- 1,744
- Lot Size
- 1,921
- Acres
- 0.04
- Days on Market
- 3
- Property Type
- Condo
- Property Sub Type
- Condominium
- Stories
- Two Levels
- Neighborhood
- Chula Vista
Property Description
Welcome home to this like-new beauty in Otay Ranch! Charming character with a white picket fence surrounding the low maintenance turf front lawn. This 3 bedroom, 2.5 bath home offers an open floorplan with gorgeous tile plank flooring, lots of natural light, a contemporary crisp white paint scheme, and upgraded finishes throughout including on-trend modern light fixtures! The kitchen features white cabinetry with tons of storage space, quartz countertops, a large center island with bar seating, stainless steel appliances and opens to the living room and dining area. All of the bedrooms are on the 2nd floor and have carpet flooring. The large primary bedroom offers a huge walk-in closet and a luxurious ensuite with soaking tub, separate shower, and dual sink vanity with quartz countertop. The 2nd floor also has the laundry room with lots of additional storage, and a generously sized open loft area - perfect for a playroom or office. Residents get to enjoy resort-like amenities including a swimming pool, clubhouse, exercise room, tennis courts, playground, and bbq area. Conveniently located near top-rated schools, shopping, dining, and no neighbors or construction across the street as it will be the home of a future park! Complex Features: ,,,,,, Equipment: Dryer Other Fees: 52 Sewer: Sewer Connected Topography: LL
Additional Information
- HOA
- 115
- Frequency
- Monthly
- Appliances
- Dishwasher, Gas Cooktop, Disposal, Gas Oven, Microwave, Refrigerator, Vented Exhaust Fan
- Pool Description
- Community
- Heat
- Electric, Forced Air
- Cooling
- Yes
- Cooling Description
- Central Air
- Exterior Construction
- Stucco
- Garage Spaces Total
- 2
- Attached Structure
- Attached
Listing courtesy of Listing Agent: Katie Gilbert (katie.gilbert@redfin.com) from Listing Office: Redfin Corporation.
Listing sold by A-kyung Lee from T&H Realty Group, Inc.
Mortgage Calculator
Based on information from California Regional Multiple Listing Service, Inc. as of . This information is for your personal, non-commercial use and may not be used for any purpose other than to identify prospective properties you may be interested in purchasing. Display of MLS data is usually deemed reliable but is NOT guaranteed accurate by the MLS. Buyers are responsible for verifying the accuracy of all information and should investigate the data themselves or retain appropriate professionals. Information from sources other than the Listing Agent may have been included in the MLS data. Unless otherwise specified in writing, Broker/Agent has not and will not verify any information obtained from other sources. The Broker/Agent providing the information contained herein may or may not have been the Listing and/or Selling Agent.

/u.realgeeks.media/sandiegochulavistarealestatehomes/The-Lewis-Team-at-Real-Broker-San-Diego-CA_sm_t.gif)