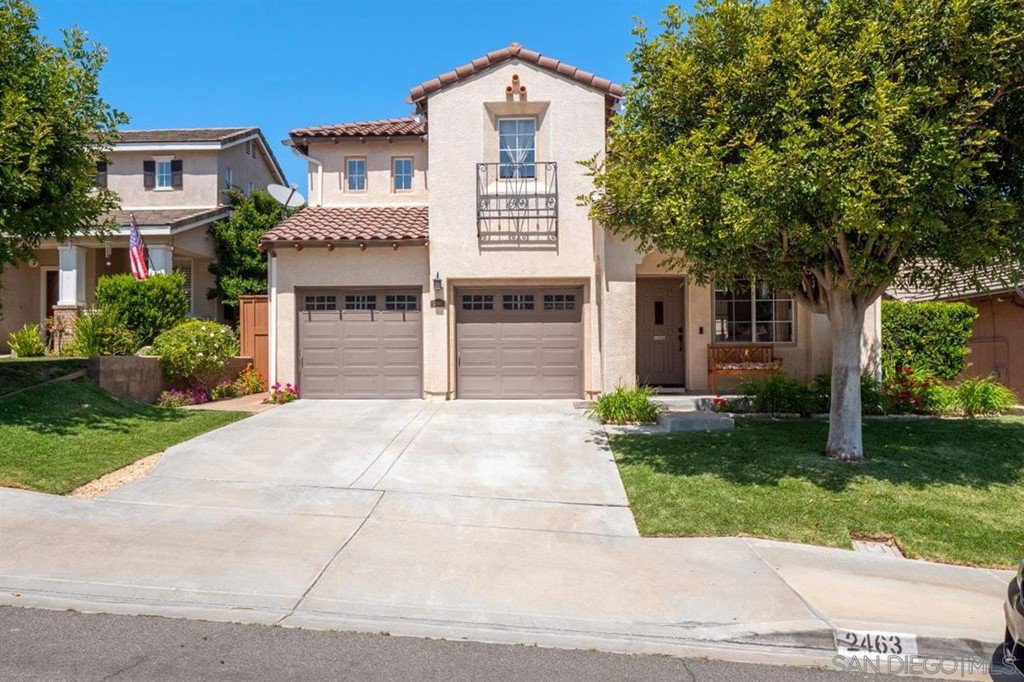2463 Falcon Valley Dr, Chula Vista, CA 91914
- $825,000
- 4
- BD
- 3
- BA
- 2,010
- SqFt
- Sold Price
- $825,000
- List Price
- $849,000
- Closing Date
- May 19, 2021
- Status
- CLOSED
- MLS#
- 210010512
- Year Built
- 2001
- Bedrooms
- 4
- Bathrooms
- 3
- Living Sq. Ft
- 2,010
- Days on Market
- 2
- Property Type
- Single Family Residential
- Property Sub Type
- Single Family Residence
- Stories
- Two Levels
- Neighborhood
- Chula Vista
Property Description
Opportunity knocks to own this rarely available beautiful home in the desirable Rolling Hills Ranch. This home is surrounded by an aura of natural light in all the rooms. The thoughtfully well designed layout allows great breeze with the opening of windows that you don't even need to use your A/C. There is no carpet in the home with the first floor covered in cheerful Spanish tile and the stairway has custom Spanish tiles on the riser and all laminate wood upstairs. The courtyard is off the hallway with a large covered canopy decorated with string lights, making it a great space for 'WFH' (work from home). The formal dining room is adjacent to the clean kitchen that opens to a breakfast nook and the family room. Large laundry room with a huge storage closet under the stairs and adjacent is the half bath. The two single door 2 car garage has built in upper shelving. Upstairs you will find a breezy master suite with a separate tub and shower with windows to look out to the Eastern views and a spacious walk in closet. The appealing backyard is spacious and great for entertaining. Rolling Hills Ranch homes fly off the shelf and the high amenities include 4 swim clubs, LOW HOA dues, and NO Mello Roos. Complex Features: ,,,, Equipment: Range/Oven Other Fees: 0 Sewer: Sewer Connected Topography: LL
Additional Information
- HOA
- 110
- Frequency
- Monthly
- Association Amenities
- Clubhouse, Other
- Appliances
- Dishwasher, Disposal, Gas Range, Microwave
- Pool Description
- Community
- Fireplace Description
- Family Room
- Heat
- Forced Air, Natural Gas
- Cooling
- Yes
- Cooling Description
- Central Air
- Exterior Construction
- Stucco
- Roof
- Spanish Tile
- Garage Spaces Total
- 2
- Interior Features
- All Bedrooms Up
- Attached Structure
- Detached
Listing courtesy of Listing Agent: Kim Tran (MySDBroker@gmail.com) from Listing Office: Compass.
Listing sold by Jesse Morrison from eXp Realty of California Inc
Mortgage Calculator
Based on information from California Regional Multiple Listing Service, Inc. as of . This information is for your personal, non-commercial use and may not be used for any purpose other than to identify prospective properties you may be interested in purchasing. Display of MLS data is usually deemed reliable but is NOT guaranteed accurate by the MLS. Buyers are responsible for verifying the accuracy of all information and should investigate the data themselves or retain appropriate professionals. Information from sources other than the Listing Agent may have been included in the MLS data. Unless otherwise specified in writing, Broker/Agent has not and will not verify any information obtained from other sources. The Broker/Agent providing the information contained herein may or may not have been the Listing and/or Selling Agent.

/u.realgeeks.media/sandiegochulavistarealestatehomes/The-Lewis-Team-at-Real-Broker-San-Diego-CA_sm_t.gif)