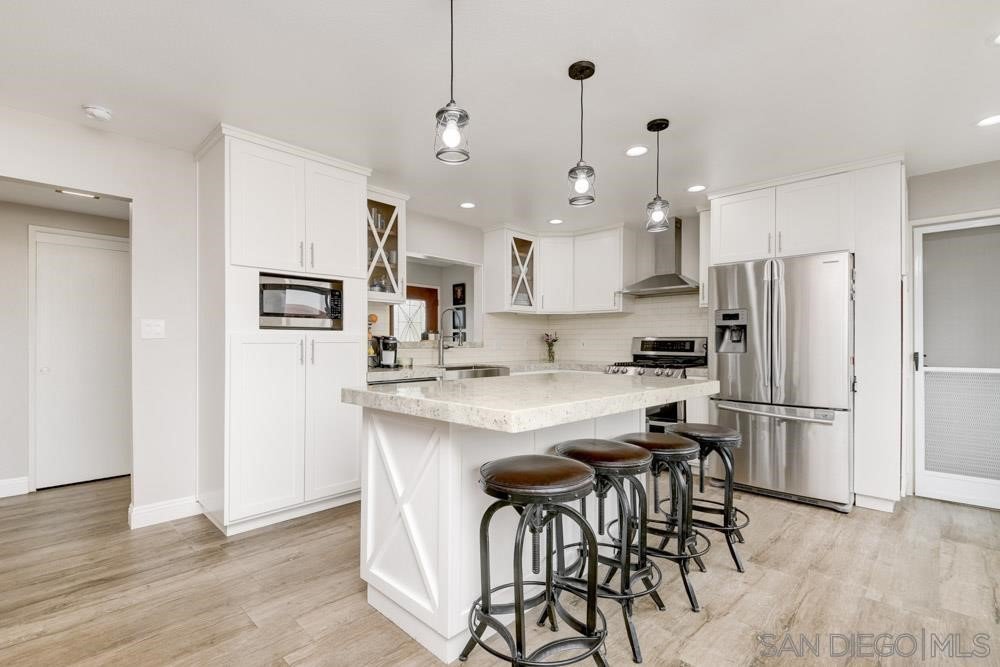823 Lori Ln, Chula Vista, CA 91910
- $805,000
- 5
- BD
- 3
- BA
- 2,478
- SqFt
- Sold Price
- $805,000
- List Price
- $825,000
- Closing Date
- Sep 16, 2021
- Status
- CLOSED
- MLS#
- 210020400
- Year Built
- 1967
- Bedrooms
- 5
- Bathrooms
- 3
- Living Sq. Ft
- 2,478
- Lot Size
- 7,600
- Acres
- 0.17
- Days on Market
- 18
- Property Type
- Single Family Residential
- Style
- Contemporary
- Property Sub Type
- Single Family Residence
- Stories
- Two Levels
- Neighborhood
- Chula Vista
Property Description
This beautiful 5Bd/3Ba open concept home has been completely remodeled and boasts 2 Master Suites w/full bathrooms on the 1st floor and a standalone Master Suite on the 2nd floor. No detail has been spared- New Kitchen w/granite countertops, stainless steel farm sink and appliances, stylish white shaker cabinets with pullouts, recessed lighting, ceiling fans in every room, and wood look tile flooring through kitchen, dining and living room. Cozy up around the dining room fireplace as you enjoy all the natural light from the newer dual pain windows in your open floor plan living, dining and kitchen areas. A waterwise yet sophisticated front porch shaded by a beautiful pergola, freshly painted exterior and newly installed turf front yard is a great way to welcome all your guests. Your kids and fur babies will enjoy the expansive newly fenced in backyard and large wood deck surrounded by a greenbelt- perfect for backyard BBQ's and family gatherings of any size. This beautiful 5Bd/3Ba open concept home has been completely remodeled and boasts 2 Master Suites w/full bathrooms on the 1st floor and a standalone Master Suite on the 2nd floor. No detail has been spared- New Kitchen w/granite countertops, stainless steel farm sink and appliances, stylish white shaker cabinets with pullouts, recessed lighting, ceiling fans in every room, and wood look tile flooring through kitchen, dining and living room. Cozy up around the dining room fireplace as you enjoy all the natural light from the newer dual pain windows in your open floor plan living, dining and kitchen areas. A waterwise yet sophisticated front porch shaded by a beautiful pergola, freshly painted exterior and newly installed turf front yard is a great way to welcome all your guests. Your kids and fur babies will enjoy the expansive newly fenced in backyard and large wood deck surrounded by a greenbelt- perfect for backyard BBQ's and family gatherings of any size. Equipment: Garage Door Opener Sewer: Sewer Connected Topography: LL,GSL
Additional Information
- Appliances
- Dishwasher, Electric Range, Gas Cooking, Gas Cooktop, Disposal, Gas Oven, Gas Range, Refrigerator
- Pool Description
- None
- Fireplace Description
- Dining Room
- Heat
- Forced Air, Natural Gas
- Cooling Description
- None
- Exterior Construction
- Stucco
- Roof
- Composition
- Garage Spaces Total
- 2
- Interior Features
- Main Level Master, Walk-In Closet(s)
- Attached Structure
- Detached
Listing courtesy of Listing Agent: Robert Quinlivan (rquinlivan@sbcglobal.net) from Listing Office: Navigation Realty.
Listing sold by Jaime Mora from FOSTER HAMILTON Real Estate Co
Mortgage Calculator
Based on information from California Regional Multiple Listing Service, Inc. as of . This information is for your personal, non-commercial use and may not be used for any purpose other than to identify prospective properties you may be interested in purchasing. Display of MLS data is usually deemed reliable but is NOT guaranteed accurate by the MLS. Buyers are responsible for verifying the accuracy of all information and should investigate the data themselves or retain appropriate professionals. Information from sources other than the Listing Agent may have been included in the MLS data. Unless otherwise specified in writing, Broker/Agent has not and will not verify any information obtained from other sources. The Broker/Agent providing the information contained herein may or may not have been the Listing and/or Selling Agent.

/u.realgeeks.media/sandiegochulavistarealestatehomes/The-Lewis-Team-at-Real-Broker-San-Diego-CA_sm_t.gif)