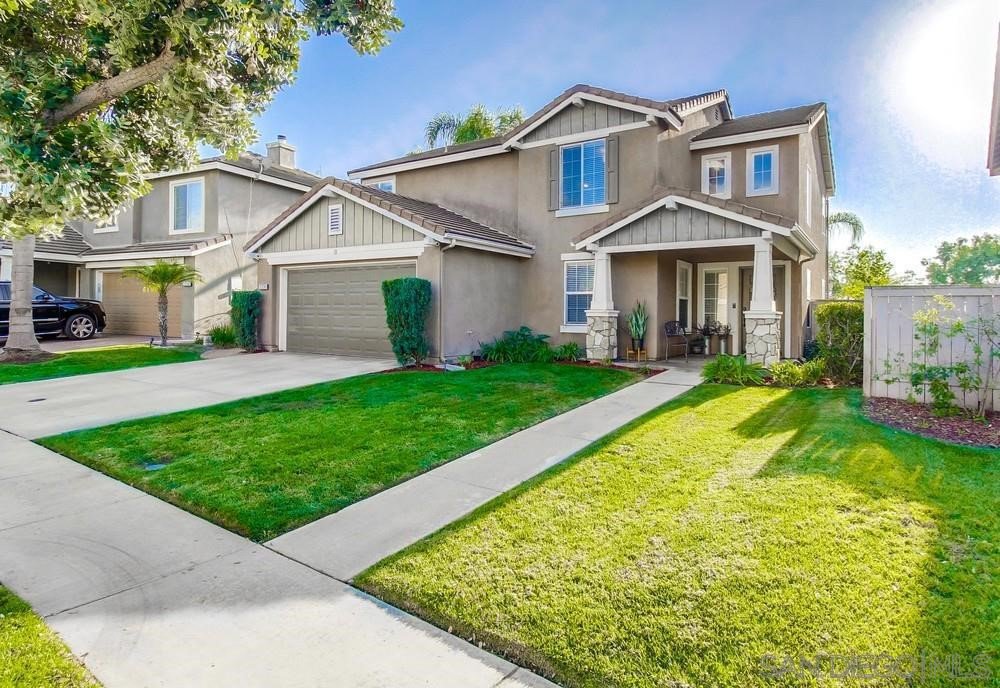1356 Weaverville St, Chula Vista, CA 91913
- $920,000
- 4
- BD
- 3
- BA
- 2,123
- SqFt
- Sold Price
- $920,000
- List Price
- $929,000
- Closing Date
- Dec 30, 2021
- Status
- CLOSED
- MLS#
- 210032135
- Year Built
- 2002
- Bedrooms
- 4
- Bathrooms
- 3
- Living Sq. Ft
- 2,123
- Lot Size
- 5,747
- Acres
- 0.13
- Days on Market
- 2
- Property Type
- Single Family Residential
- Property Sub Type
- Single Family Residence
- Stories
- Two Levels
- Neighborhood
- Chula Vista
Property Description
Remodeled Otay Ranch Home. 4 bedrooms plus a loft plus 3 full bathrooms on a huge lot with views. 1 bedroom & full bath downstairs. Craftsman style home with stone front columns. Great covered front porch area. This home has hardwood floors & tile floors throughout. New white kitchen with granite counter tops, subway tile backsplash & grey eat at island with pending lighting & walk-in pantry. Stainless steel appliances include 5 burner gas range, microwave, dishwasher & frig. AC & ceiling fans throughout. New lighting, 6 panel doors, wood blinds & shutters. White wood spindles up the wood staircase with loft at the top of the stairs. Loft could be converted to a 5th bedroom. Large master bedroom with west facing view balcony with walk-in closet equipped with mirrored doors. Master bath has separate tub and shower, double sinks, with new lighting, plumbing fixtures and grey cabinets. Large secondary bedrooms. Great big yard with custom concrete work, covered patio area, grassy yard, spa and great view. Remodeled Otay Ranch Home. 4 bedrooms plus a loft plus 3 full bathrooms on a huge lot with views. 1 bedroom & full bath downstairs. Craftsman style home with stone front columns. Great covered front porch area. This home has hardwood floors & tile floors throughout. New white kitchen with granite counter tops, subway tile backsplash & grey eat at island with pending lighting & walk-in pantry. Stainless steel appliances include 5 burner gas range, microwave, dishwasher & frig. AC & ceiling fans throughout. New lighting, 6 panel doors, wood blinds & shutters. White wood spindles up the wood staircase with loft at the top of the stairs. Loft could be converted to a 5th bedroom. Large master bedroom with west facing view balcony with walk-in closet equipped with mirrored doors. Master bath has separate tub and shower, double sinks, with new lighting, plumbing fixtures and grey cabinets. Large secondary bedrooms. Great big yard with custom concrete work, covered patio area, grassy yard, spa and great view. Architectural Style: Craftsman/Bungalow View: Craftsman/Bungalow Complex Features: ,,,, Equipment: Dryer,Garage Door Opener, Range/Oven, Washer Sewer: Sewer Connected Topography: LL
Additional Information
- HOA
- 90
- Frequency
- Monthly
- Appliances
- Counter Top, Dishwasher, Free-Standing Range, Gas Cooking, Gas Cooktop, Disposal, Gas Oven, Gas Range, Gas Water Heater, Microwave, Refrigerator
- Pool Description
- Community
- Heat
- Forced Air, Natural Gas
- Cooling
- Yes
- Cooling Description
- Central Air
- View
- Mountain(s)
- Exterior Construction
- Stucco
- Patio
- Concrete, Covered, Front Porch, Patio
- Garage Spaces Total
- 2
- Interior Features
- Bedroom on Main Level, Loft, Walk-In Closet(s)
- Attached Structure
- Detached
Listing courtesy of Listing Agent: Dawn Lewis (LewisTeamSD@gmail.com) from Listing Office: Big Block Realty, Inc..
Listing sold by Cassidy Zeiser from Palisade Realty, Inc
Mortgage Calculator
Based on information from California Regional Multiple Listing Service, Inc. as of . This information is for your personal, non-commercial use and may not be used for any purpose other than to identify prospective properties you may be interested in purchasing. Display of MLS data is usually deemed reliable but is NOT guaranteed accurate by the MLS. Buyers are responsible for verifying the accuracy of all information and should investigate the data themselves or retain appropriate professionals. Information from sources other than the Listing Agent may have been included in the MLS data. Unless otherwise specified in writing, Broker/Agent has not and will not verify any information obtained from other sources. The Broker/Agent providing the information contained herein may or may not have been the Listing and/or Selling Agent.

/u.realgeeks.media/sandiegochulavistarealestatehomes/The-Lewis-Team-at-Real-Broker-San-Diego-CA_sm_t.gif)