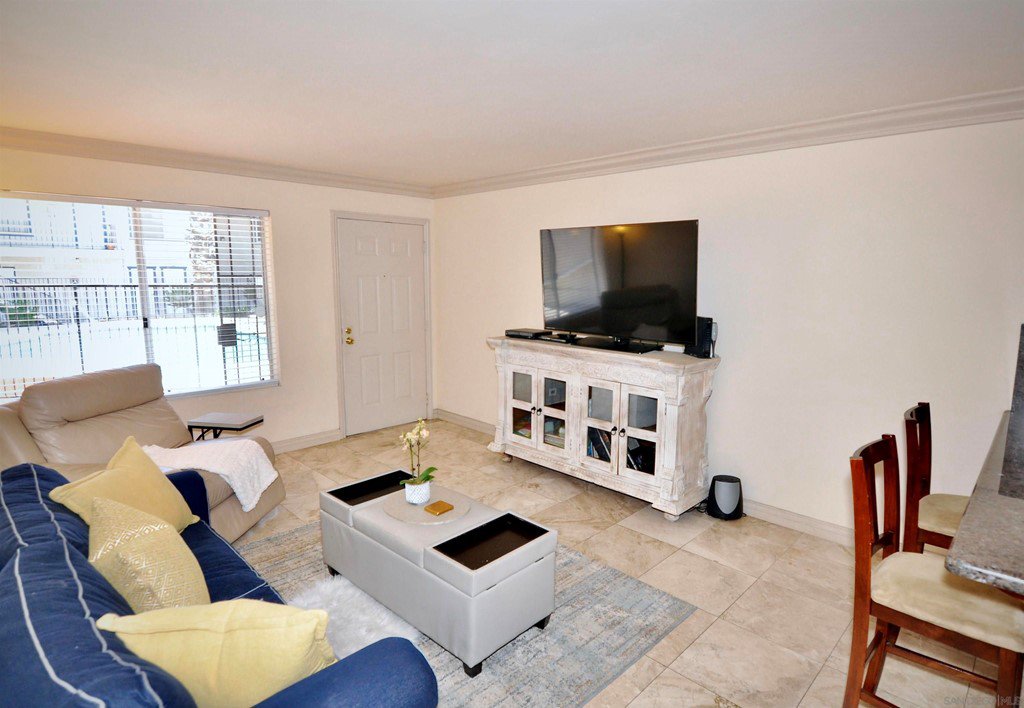569 E St Unit 24, Chula Vista, CA 91910
- $438,000
- 2
- BD
- 2
- BA
- 936
- SqFt
- Sold Price
- $438,000
- List Price
- $434,900
- Closing Date
- Jul 11, 2022
- Status
- CLOSED
- MLS#
- 220011709SD
- Year Built
- 1988
- Bedrooms
- 2
- Bathrooms
- 2
- Living Sq. Ft
- 936
- Days on Market
- 34
- Property Type
- Condo
- Style
- Ranch
- Property Sub Type
- Condominium
- Stories
- One Level
- Neighborhood
- Chula Vista
Property Description
Your Search is over! This Lovely ground floor unit offers lot's of upgrades: Marble flooring throughout, custom paint, remodeled kitchen & bathrooms w/ granite counters & backsplash, crown molding, ALL appliance's stay, enjoy upgraded closet designed by Closet World in master bedroom. Convenient inside laundry & AC. Pop-corn ceiling removed from all living areas, security doors installed in front entry & patio. Enjoy your private patio great for a quick BBQ and gardening. Two parking spaces-One carport & one space; Plenty of store room inside and extra storage room outside the unit. Easy access to FWY 5, Trolley station, public transportation, Scripps Hospital, Chula Vista Center Mall and more! Complex just replaced Roof in 2022 and new exterior paint is scheduled soon. This Unit is well care and kept! Enjoy AC this summer & Central heating for the winter months, marble floors, crown molding and pop-corn ceiling removed in most areas of the home. Master bathroom has a spa tub with marble shower walls and granite counters. Master bedroom has two closets & one of them manufactured by Closet World. Enjoy new blinds in master bedroom and living room. Second bedroom mirror closet doors and vinyl tile flooring. Just move-in and start enjoying the benefits of homeownership. New Roof installed in the building and exterior paint is scheduled for this year. Equipment: Dryer, Washer Sewer: Sewer Connected Topography: LL
Additional Information
- HOA
- 360
- Frequency
- Monthly
- Association Amenities
- Clubhouse, Maintenance Grounds, Hot Water, Pool, Pet Restrictions, Trash
- Appliances
- Counter Top, Electric Range, Microwave, Refrigerator
- Pool Description
- Above Ground, Community, Association
- Heat
- Forced Air, See Remarks
- Cooling
- Yes
- Cooling Description
- Central Air
- Exterior Construction
- Stucco
- Patio
- Patio, Stone
- Roof
- Composition, Common Roof
- Interior Features
- Crown Molding, Granite Counters, Open Floorplan, All Bedrooms Down
- Attached Structure
- Attached
Listing courtesy of Listing Agent: Bibiana Rico (bibianarico@remaxconnectionsca.com) from Listing Office: RE/MAX Connections.
Listing sold by Jacqueline De Vilmorin from BHGRE Clarity
Mortgage Calculator
Based on information from California Regional Multiple Listing Service, Inc. as of . This information is for your personal, non-commercial use and may not be used for any purpose other than to identify prospective properties you may be interested in purchasing. Display of MLS data is usually deemed reliable but is NOT guaranteed accurate by the MLS. Buyers are responsible for verifying the accuracy of all information and should investigate the data themselves or retain appropriate professionals. Information from sources other than the Listing Agent may have been included in the MLS data. Unless otherwise specified in writing, Broker/Agent has not and will not verify any information obtained from other sources. The Broker/Agent providing the information contained herein may or may not have been the Listing and/or Selling Agent.

/u.realgeeks.media/sandiegochulavistarealestatehomes/The-Lewis-Team-at-Real-Broker-San-Diego-CA_sm_t.gif)