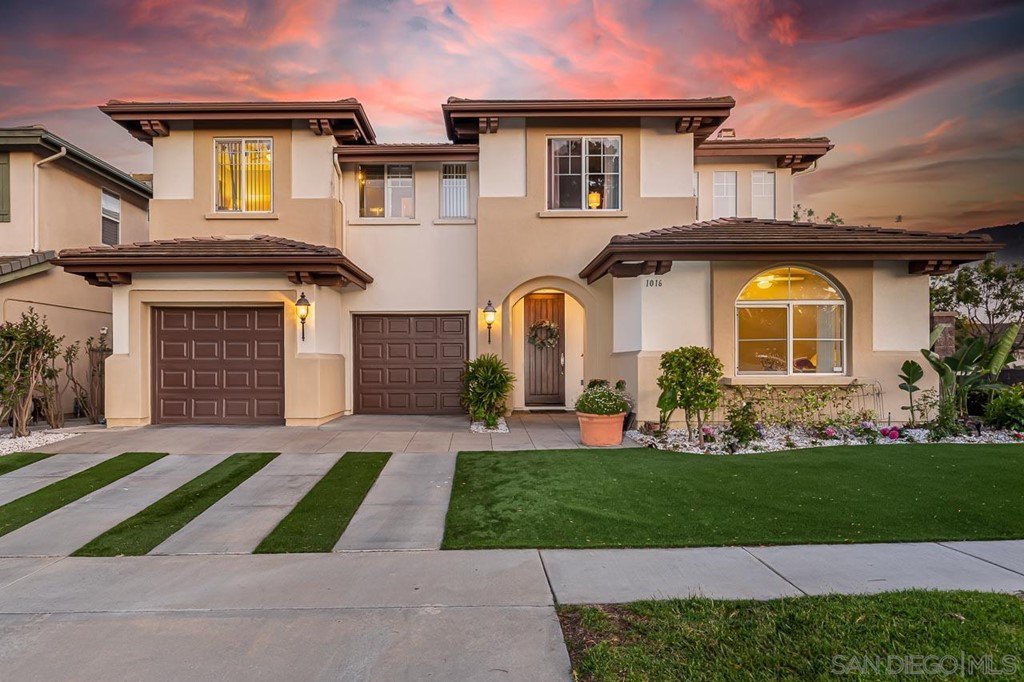1016 Mount Whitney Rd, Chula Vista, CA 91913
- $1,205,000
- 5
- BD
- 4
- BA
- 3,559
- SqFt
- Sold Price
- $1,205,000
- List Price
- $1,190,000
- Closing Date
- Jun 17, 2022
- Status
- CLOSED
- MLS#
- 220011869SD
- Year Built
- 2003
- Bedrooms
- 5
- Bathrooms
- 4
- Living Sq. Ft
- 3,559
- Lot Size
- 5,673
- Acres
- 0.13
- Days on Market
- 11
- Property Type
- Single Family Residential
- Property Sub Type
- Single Family Residence
- Stories
- Two Levels
- Neighborhood
- Chula Vista
Property Description
CORNER LOT!! Stunning Former Model Home! View with Mountains and Hills. Extensive Upgrades in Otay Ranch! Elegantly Designed Home. Down Stair Bedroom and Bath. Designer Tile Counter Tops. Kitchen with Pantry. Entertainment Delight. Walk in Pantry. HUGE Family Room and Formal Dining Room. Luxurious Master Walk-in Closet Upgrades. Newer Wood Style Luxuries Flooring! Tandem 3 car garage! LOW YARD MAINTENANCE! Outdoor Deck! Community Pool. SPACIOUS & OPEN FLOOR PLAN!! Very Low HOA! youtu.be/nyCdw4zXUOE CORNER LOT!! Stunning Former Model Home! View with Mountains and Hills. Extensive Upgrades in Otay Ranch! Elegantly Designed Home. DownStair Bedroom and FULL Bath. Designer Tile Counter Tops. Entertainment Delight. Walk in Pantry. HUGE Family Room and Formal Dining Room. Luxurious Master Walk-in Closet Upgrades. Newer Wood Style Luxuries Flooring! Tandem 3 car garage! LOW YARD MAINTENANCE! Outdoor Deck! Community Pool. SPACIOUS & OPEN FLOOR PLAN!! Very Low HOA! youtu.be/nyCdw4zXUOE Equipment: Garage Door Opener Sewer: Sewer Connected Topography: LL
Additional Information
- HOA
- 115
- Frequency
- Monthly
- Association Amenities
- Pool, Security
- Appliances
- Counter Top, Double Oven, Dishwasher, Gas Cooking, Gas Cooktop, Gas Water Heater, Microwave, Refrigerator, Vented Exhaust Fan
- Pool Description
- Community, Fenced, In Ground, Association
- Fireplace Description
- Family Room, Living Room, Master Bedroom
- Heat
- Forced Air, Natural Gas
- Cooling
- Yes
- Cooling Description
- Central Air
- View
- Mountain(s)
- Exterior Construction
- Stucco
- Roof
- Concrete
- Garage Spaces Total
- 3
- Interior Features
- Ceiling Fan(s), Open Floorplan, Pantry, Recessed Lighting, Tile Counters, Tandem, Unfurnished, Walk-In Closet(s)
- Attached Structure
- Detached
Listing courtesy of Listing Agent: Crystal Lee (are8282@gmail.com) from Listing Office: American Real Estate Group.
Listing sold by Grace Lee from 24/7 Realty Inc
Mortgage Calculator
Based on information from California Regional Multiple Listing Service, Inc. as of . This information is for your personal, non-commercial use and may not be used for any purpose other than to identify prospective properties you may be interested in purchasing. Display of MLS data is usually deemed reliable but is NOT guaranteed accurate by the MLS. Buyers are responsible for verifying the accuracy of all information and should investigate the data themselves or retain appropriate professionals. Information from sources other than the Listing Agent may have been included in the MLS data. Unless otherwise specified in writing, Broker/Agent has not and will not verify any information obtained from other sources. The Broker/Agent providing the information contained herein may or may not have been the Listing and/or Selling Agent.

/u.realgeeks.media/sandiegochulavistarealestatehomes/The-Lewis-Team-at-Real-Broker-San-Diego-CA_sm_t.gif)