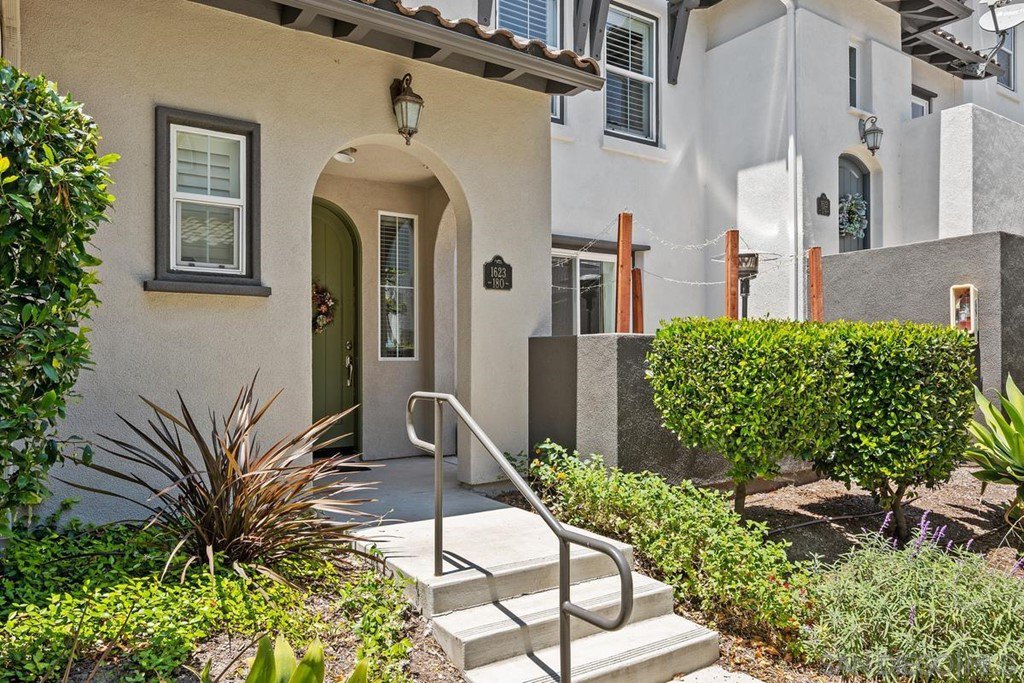1623 Gila Court Unit #180, Chula Vista, CA 91915
- $635,000
- 2
- BD
- 3
- BA
- 1,464
- SqFt
- Sold Price
- $635,000
- List Price
- $635,000
- Closing Date
- Jun 22, 2022
- Status
- CLOSED
- MLS#
- 220012259SD
- Year Built
- 2008
- Bedrooms
- 2
- Bathrooms
- 3
- Living Sq. Ft
- 1,464
- Days on Market
- 5
- Property Type
- Condo
- Property Sub Type
- Condominium
- Stories
- Three Or More Levels
- Neighborhood
- Chula Vista
Property Description
Your home search is over! You could be calling this 2 bedroom, with optional 3rd, 2 1/2 bath yours! This 3 story home is located in the highly desired Winding Walk Community. First story holds optional 3rd bedroom with giant beautiful glass french doors and access to 2 car garage. Second story features open concept kitchen with warm dark cabinets, granite countertops and sleek stainless steel appliances. Lots of natural light is let in through the gorgeous plantation shutters. Sit back and enjoy the cozy fireplace in the living room. Third story holds large master bedroom with walk-in closet, master bath with dual sinks as well as second bedroom with in-suite bath. Welcome home! While this beautiful home merits all alone, it’s the neighborhood and community facilities which still manages to steal the show. Agave Winding Walk Community offers so many amazing amenities, it's easy to see why this neighborhood is so sought after. It features a private clubhouse, fitness center, two pools and spa, tot lot, baseball field, soccer field, basketball court, tennis courts, biking trails, picnic areas and BBQ areas. There is so much more within walking distance including multiple restaurants and shopping, theatre... the list goes on. With quick access to the freeway, what more could you ask for? Don't let this one pass you by! Complex Features: ,,,,,,,, Equipment: Dryer,Garage Door Opener,Pool/Spa/Equipment, Range/Oven, Washer Sewer: Sewer Connected Topography: LL
Additional Information
- HOA
- 216
- Frequency
- Monthly
- Association Amenities
- Clubhouse, Fitness Center, Maintenance Grounds, Outdoor Cooking Area, Other Courts, Other, Picnic Area, Playground, Pool, Trail(s), Trash
- Appliances
- Built-In Range, Counter Top, Dishwasher, Freezer, Disposal, Microwave, Refrigerator
- Pool
- Yes
- Pool Description
- Community, Fenced, In Ground, Lap, Private, Association
- Fireplace Description
- Living Room
- Heat
- Forced Air, Natural Gas
- Cooling
- Yes
- Cooling Description
- Central Air
- Exterior Construction
- Stucco
- Patio
- Front Porch, Open, Patio
- Roof
- See Remarks
- Garage Spaces Total
- 2
- Interior Features
- Ceiling Fan(s), Open Floorplan, Recessed Lighting, All Bedrooms Up, Walk-In Closet(s)
- Attached Structure
- Attached
Listing courtesy of Listing Agent: Heather Durnell (durnellheather@gmail.com) from Listing Office: ERA Ranch & Sea Realty.
Listing sold by Koko Nyein from Kowill Mortgage Inc,DBA Kowill Realty
Mortgage Calculator
Based on information from California Regional Multiple Listing Service, Inc. as of . This information is for your personal, non-commercial use and may not be used for any purpose other than to identify prospective properties you may be interested in purchasing. Display of MLS data is usually deemed reliable but is NOT guaranteed accurate by the MLS. Buyers are responsible for verifying the accuracy of all information and should investigate the data themselves or retain appropriate professionals. Information from sources other than the Listing Agent may have been included in the MLS data. Unless otherwise specified in writing, Broker/Agent has not and will not verify any information obtained from other sources. The Broker/Agent providing the information contained herein may or may not have been the Listing and/or Selling Agent.

/u.realgeeks.media/sandiegochulavistarealestatehomes/The-Lewis-Team-at-Real-Broker-San-Diego-CA_sm_t.gif)