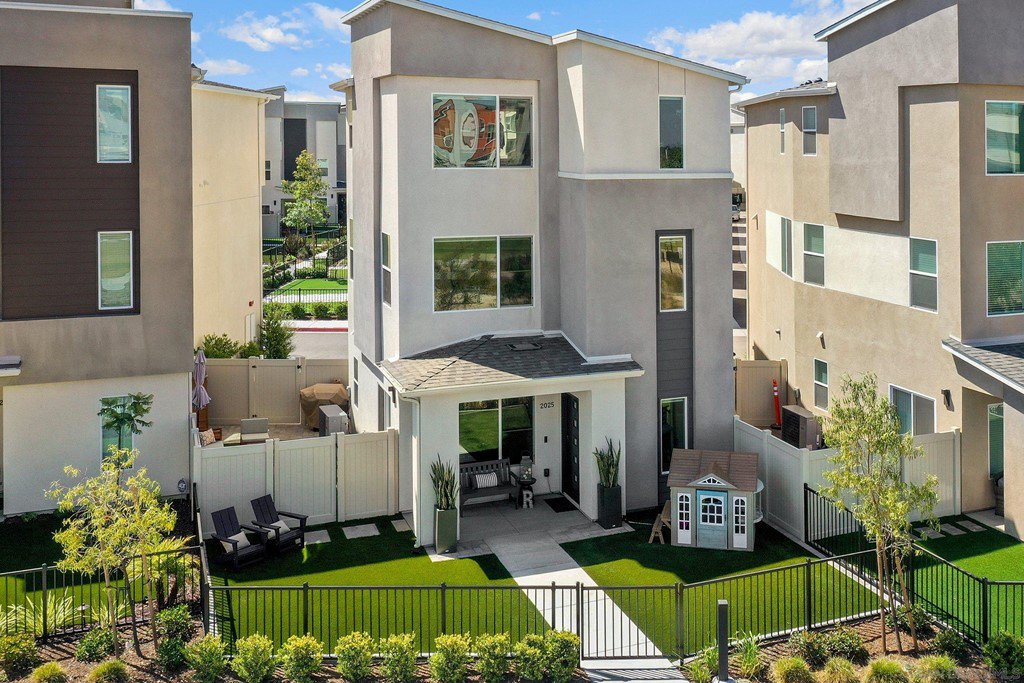2025 Aquarius St, Chula Vista, CA 91915
- $834,000
- 3
- BD
- 4
- BA
- 2,612
- SqFt
- Sold Price
- $834,000
- List Price
- $839,000
- Closing Date
- Aug 10, 2022
- Status
- CLOSED
- MLS#
- 220016225SD
- Year Built
- 2020
- Bedrooms
- 3
- Bathrooms
- 4
- Living Sq. Ft
- 2,612
- Days on Market
- 20
- Property Type
- Single Family Residential
- Property Sub Type
- Single Family Residence
- Stories
- Three Or More Levels
- Neighborhood
- Chula Vista
Property Description
Order the moving truck and moving boxes because once you view this beauty, you will be ready to move in! The entry level is currently a living room, but can easily be converted into a guest suite with a full bathroom and walk-in closet. The main level is a very spacious and airy open concept floor plan with the living room, dining room and kitchen flowing seamlessly together and enjoying great views of the park. Don’t miss the stunning upgraded staircase railings and luxury vinyl plank flooring. The kitchen features an abundance of crisp, white cabinetry, quartz countertops, stainless steel appliances, a 5-burner gas stove, a large walk-in pantry, a work center nook and an eat-at center island with more cabinet space. The primary bedroom boasts of a walk-in closet and an en suite bathroom with double sinks, a garden tub and step-in shower. The laundry closet is on the top level with the 3 bedrooms and includes a full-size washer and dryer. A private backyard with turf gives your loved ones a safe place to play and frolic. Grab your favorite beverage and sit on the front patio and run your feet through the soft turf as you wave to your neighbors strolling by. The park is conveniently located across from this home for wide open vistas and blue skies. An attached two car garage makes parking a breeze and adds extra storage space. There is also 1 assigned parking space too. Skylar @ Millenia is a master planned community that offers parks, playgrounds, BBQ’s, picnic area, a community pool, hiking & biking trails, and a neighborhood garden. Excellent schools are nearby, no need to sit in long carpool lines. Shopping, dining and entertainment venues are also close making effortless daily living. Don’t let this opportunity pass you by!!! Complex Features: ,,, Equipment: Fire Sprinklers,Garage Door Opener, Shed(s), Washer, Water Filtration Sewer: Sewer Connected Topography: LL
Additional Information
- HOA
- 208
- Frequency
- Monthly
- Association Amenities
- Controlled Access, Maintenance Grounds, Insurance, Barbecue, Playground, Pool, Trail(s)
- Appliances
- Dishwasher, ENERGY STAR Qualified Appliances, Free-Standing Range, Freezer, Disposal, Gas Oven, Gas Range, Ice Maker, Microwave, Refrigerator, Range Hood
- Pool Description
- Community, Lap, Salt Water, Association
- Heat
- Forced Air, Natural Gas, Zoned
- Cooling
- Yes
- Cooling Description
- Central Air, Electric, ENERGY STAR Qualified Equipment, High Efficiency, Whole House Fan, Zoned
- Exterior Construction
- Stucco
- Roof
- Concrete
- Garage Spaces Total
- 2
- Interior Features
- Built-in Features, Ceiling Fan(s), High Ceilings, Multiple Staircases, Pantry, Stone Counters, Track Lighting
- Attached Structure
- Detached
Listing courtesy of Listing Agent: Jeffrey Nix (Jeff.Nix@Redfin.com) from Listing Office: Redfin Corporation.
Listing sold by LaToya Greene from eXp Realty
Mortgage Calculator
Based on information from California Regional Multiple Listing Service, Inc. as of . This information is for your personal, non-commercial use and may not be used for any purpose other than to identify prospective properties you may be interested in purchasing. Display of MLS data is usually deemed reliable but is NOT guaranteed accurate by the MLS. Buyers are responsible for verifying the accuracy of all information and should investigate the data themselves or retain appropriate professionals. Information from sources other than the Listing Agent may have been included in the MLS data. Unless otherwise specified in writing, Broker/Agent has not and will not verify any information obtained from other sources. The Broker/Agent providing the information contained herein may or may not have been the Listing and/or Selling Agent.

/u.realgeeks.media/sandiegochulavistarealestatehomes/The-Lewis-Team-at-Real-Broker-San-Diego-CA_sm_t.gif)