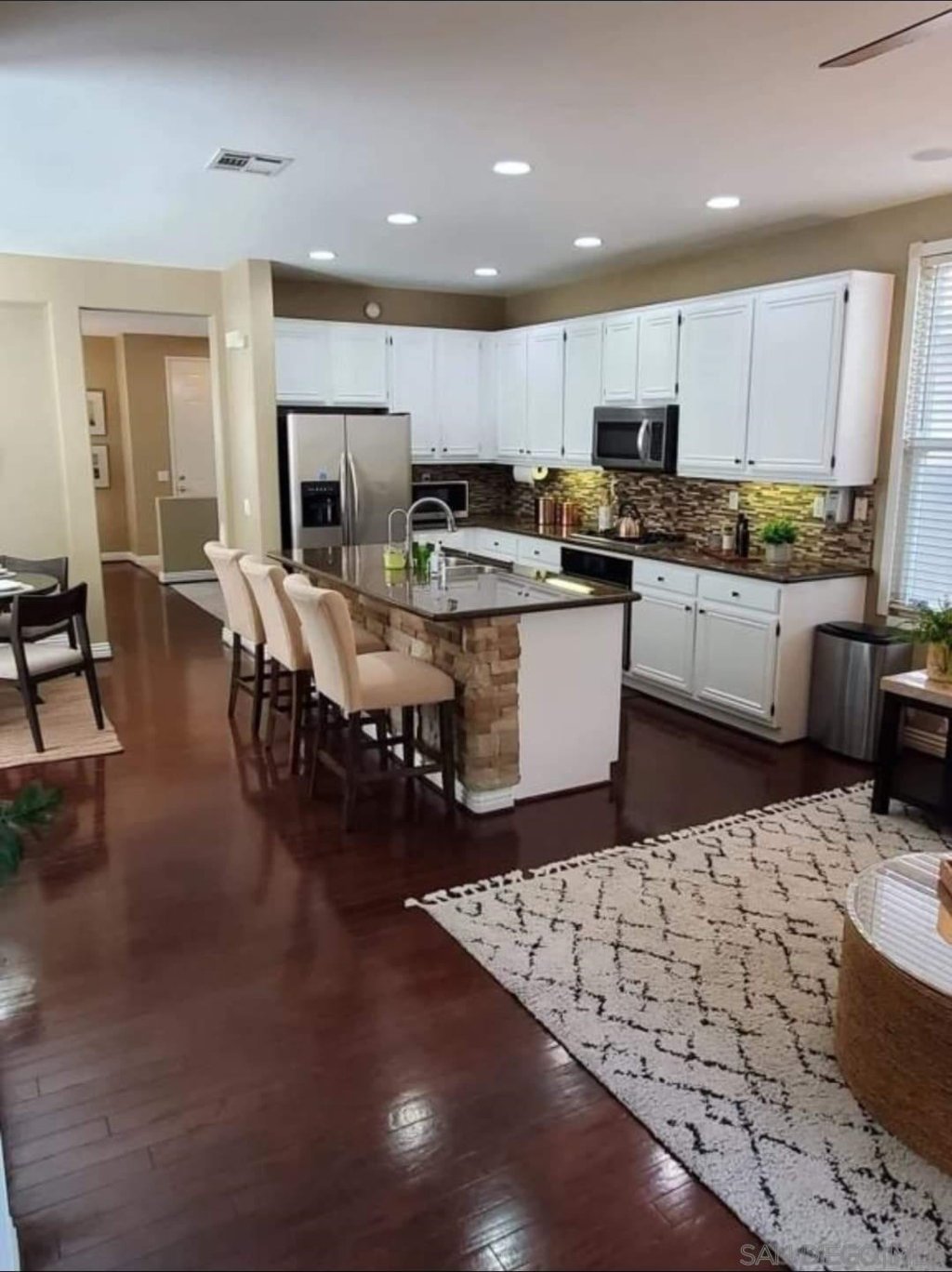1821 Sheep Ranch Loop, Chula Vista, CA 91913
- $860,000
- 4
- BD
- 4
- BA
- 2,188
- SqFt
- Sold Price
- $860,000
- List Price
- $860,000
- Closing Date
- Dec 12, 2022
- Status
- CLOSED
- MLS#
- 220020193SD
- Year Built
- 2003
- Bedrooms
- 4
- Bathrooms
- 4
- Living Sq. Ft
- 2,188
- Days on Market
- 81
- Property Type
- Single Family Residential
- Property Sub Type
- Single Family Residence
- Stories
- Two Levels
- Neighborhood
- Chula Vista
Property Description
Amazing Opportunity to own in a Highly desired neighborhood in Chula Vista. Location Location Location. Gorgeous Home. Highly sought after property. Highly upgraded 4 bedroom 3.5 bath, 2188 Sq Ft. Beauty in a very desirable pedestrian friendly community of Countryside Village of Otay Ranch 5. Solid wood flooring in first floor, granite kitchen counters with generous glass tile backsplash, upgraded window treatments throughout the entire property. Formal dining, Living room and entertaining Family room. Master Bedroom with a quiet sitting area to relax after a hard day's work. Guest Bedroom #2 has it's own bathroom and walk-in closet, so practically a Jr. Suite. Guest Bedroom #3 and Guest Bedroom #4 are similar in size. A full bathroom is next to Guest Bedroom #4. Washer Dryer on 2nd Level with ample storage. Long driveway you can park 4 cars. Backyard has cement stamping and plantations for succulents and lilies flower plants. Property sits in Otay Ranch 5. Community features such as a pool and playground and the safety of a guard shake at the entry to the community. Amazing schools McMillan Elementary, Rancho Del Rey Middle and Olympian Highschool. Come take a look and fall in love. Ready for the next family to create lasting memories. Near freeways, commute to work. VA OK. Must see in person! Immaculate Home. Turn Key! Equipment: Dryer,Garage Door Opener, Washer Sewer: Sewer Connected
Additional Information
- HOA
- 115
- Frequency
- Monthly
- Association Amenities
- Maintenance Grounds
- Appliances
- Dishwasher, Gas Cooking, Gas Cooktop, Disposal, Gas Oven, Gas Range, Microwave, Refrigerator
- Pool Description
- Community, In Ground
- Heat
- Forced Air, Fireplace(s), Natural Gas
- Cooling
- Yes
- Cooling Description
- Central Air
- Exterior Construction
- Stucco
- Roof
- Flat Tile
- Garage Spaces Total
- 2
- Interior Features
- All Bedrooms Up, Entrance Foyer, Walk-In Closet(s)
- Attached Structure
- Detached
Listing courtesy of Listing Agent: Manny Castillo (sdcondosandhouses@gmail.com) from Listing Office: Big Block Realty, Inc..
Listing sold by David Castillo from Reign West Collective
Mortgage Calculator
Based on information from California Regional Multiple Listing Service, Inc. as of . This information is for your personal, non-commercial use and may not be used for any purpose other than to identify prospective properties you may be interested in purchasing. Display of MLS data is usually deemed reliable but is NOT guaranteed accurate by the MLS. Buyers are responsible for verifying the accuracy of all information and should investigate the data themselves or retain appropriate professionals. Information from sources other than the Listing Agent may have been included in the MLS data. Unless otherwise specified in writing, Broker/Agent has not and will not verify any information obtained from other sources. The Broker/Agent providing the information contained herein may or may not have been the Listing and/or Selling Agent.

/u.realgeeks.media/sandiegochulavistarealestatehomes/The-Lewis-Team-at-Real-Broker-San-Diego-CA_sm_t.gif)