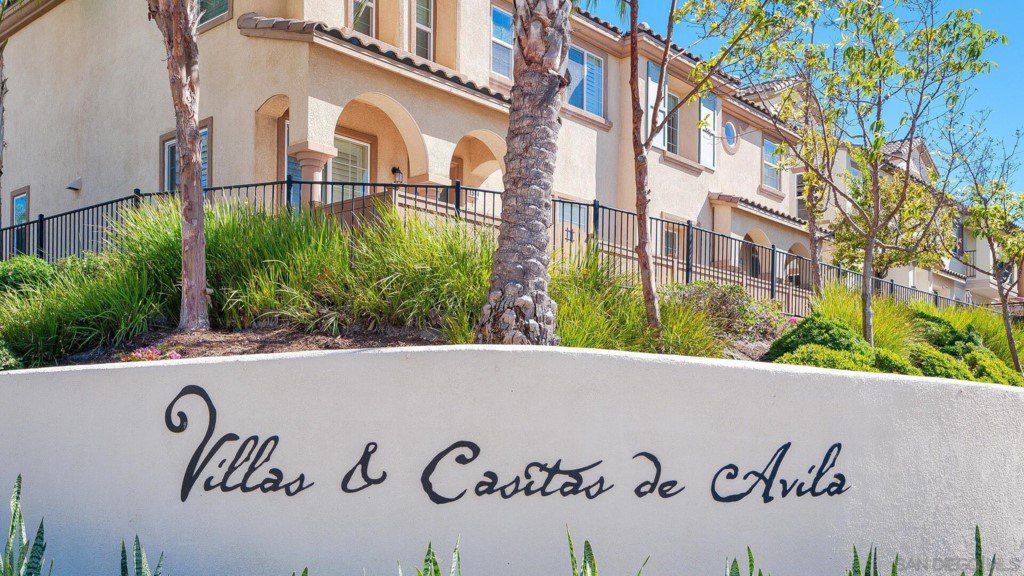1584 Corte Seville Unit 2, Chula Vista, CA 91913
- $649,900
- 4
- BD
- 4
- BA
- 1,830
- SqFt
- Sold Price
- $649,900
- List Price
- $649,900
- Closing Date
- Oct 27, 2022
- Status
- CLOSED
- MLS#
- 220024236SD
- Year Built
- 2013
- Bedrooms
- 4
- Bathrooms
- 4
- Living Sq. Ft
- 1,830
- Days on Market
- 4
- Property Type
- Townhome
- Property Sub Type
- Townhouse
- Stories
- Three Or More Levels
- Neighborhood
- Chula Vista
Property Description
GORGEOUS TOWNHOME WITH SOLAR PANELS*VILLAS & CASITAS DE AVILA RESIDENCE IN OTAY RANCH* 4 BEDROOMS PLUS EXTRA LARGE LOFT, 3.5 BATHROOMS* 1830 S.Q.F.T. APPROX* LAMINATE FLOORING MOSTLY THROUGHOUT *OPEN FLOOR PLAN* NEUTRAL COLORS* ENJOY THE NATURAL LIGHT* GRANITE COUNTER TOPSA AND STAINLESS STEEL APPLIANCES(SAMSUNG) IN THE KITCHEN* LARGE STORAGE* DINING ROOM WITH COZY FIREPLACE AND LIVING ROOM AT ENTRY LEVEL* MASTER SUITE WITH BALCONY, WALKING CLOSET, SEPARATE SHOWER FROM BATHTUB* THE PATIO LOW MAINTENANCE, ORANGE TREE AND READY FOR YOUR BBQ* GARAGE ATTACHED FOR TWO CARS. WALKING DISTANCE TO SCHOOLS. SOLAR PANELS* AN OBLIGATION FOR A HOME ENERGY SYSTEM NEED NOT BE INCLUDED AS A DEBT IN THE BORROWER'S QUALIFYING RATIOS* GORGEOUS TOWNHOME WITH CEILING FANS* J -BOXES* FIREPLACES* TILE FLOORS* * 4 BEDROOMS PLUS EXTRA LARGE LOFT*3.5 BATHROOMS* 1830 S.Q.F.T. APPROX* LAMINATE FLOORING MOSTLY THROUGHOUT THE HOUSE *OPEN FLOOR PLAN* NEUTRAL COLORS*VIDET IN ALL BATHROOMS*ENJOY THE NATURAL LIGHT* ENJOY THE MORNING COFFEE IN THE KITCHEN BAR* GRANITE COUNTER TOPS* STAINLESS STEEL APPLIANCES(SAMSUNG)* LARGE STORAGE* DINING ROOM AND COZY FIREPLACE, LIVING ROOM* MASTER SUITE WITH BALCONY, WALKING CLOSET, SEPARATE SHOWER FROM BATHTUB* THE PATIO WITH ORANGE TREE AND READY FOR YOUR BBQ* GARAGE ATTACHED FOR TWO CARS. WALKING DISTANCE TO MONTECITO CLUB HOUSE*COMMUNITY POOL*PARKS*SCHOOLS*OTAY RANCH MALL.125 FWY* MOVING READY. Complex Features: , Equipment: Dryer,Fire Sprinklers,Garage Door Opener, Range/Oven, Washer Sewer: Sewer Available Topography: LL
Additional Information
- HOA
- 232
- Frequency
- Monthly
- Association Amenities
- Clubhouse, Maintenance Grounds, Barbecue, Playground, Pool, Spa/Hot Tub, Trail(s)
- Appliances
- Dishwasher, Electric Range, Disposal, Gas Oven, Gas Range, Gas Water Heater, Microwave
- Pool Description
- Community, Association
- Fireplace Description
- Dining Room
- Heat
- Electric, Forced Air, Natural Gas
- Cooling
- Yes
- Cooling Description
- Central Air
- Exterior Construction
- Stucco
- Patio
- Patio
- Garage Spaces Total
- 2
- Interior Features
- Balcony, Ceiling Fan(s), Walk-In Closet(s)
- Attached Structure
- Attached
Listing courtesy of Listing Agent: Brenda Vejar (brendavejarrealtor@gmail.com) from Listing Office: Berkshire Hathaway HomeService.
Listing sold by Nancy Chu from Century 21 United Brokers
Mortgage Calculator
Based on information from California Regional Multiple Listing Service, Inc. as of . This information is for your personal, non-commercial use and may not be used for any purpose other than to identify prospective properties you may be interested in purchasing. Display of MLS data is usually deemed reliable but is NOT guaranteed accurate by the MLS. Buyers are responsible for verifying the accuracy of all information and should investigate the data themselves or retain appropriate professionals. Information from sources other than the Listing Agent may have been included in the MLS data. Unless otherwise specified in writing, Broker/Agent has not and will not verify any information obtained from other sources. The Broker/Agent providing the information contained herein may or may not have been the Listing and/or Selling Agent.

/u.realgeeks.media/sandiegochulavistarealestatehomes/The-Lewis-Team-at-Real-Broker-San-Diego-CA_sm_t.gif)