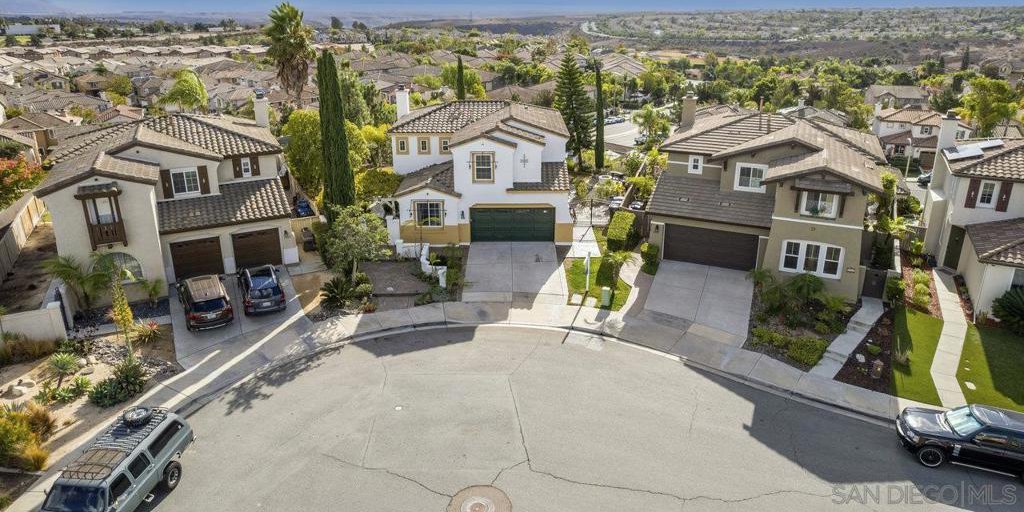2884 Red Rock Canyon Rd, Chula Vista, CA 91915
- $900,000
- 4
- BD
- 3
- BA
- 1,881
- SqFt
- Sold Price
- $900,000
- List Price
- $919,900
- Closing Date
- Dec 21, 2022
- Status
- CLOSED
- MLS#
- 220027510SD
- Year Built
- 2004
- Bedrooms
- 4
- Bathrooms
- 3
- Living Sq. Ft
- 1,881
- Lot Size
- 5,781
- Acres
- 0.13
- Days on Market
- 21
- Property Type
- Single Family Residential
- Style
- Traditional
- Property Sub Type
- Single Family Residence
- Stories
- Two Levels
- Neighborhood
- Chula Vista
Property Description
180 Degree Views and Privacy!! Located on one of the premier view lots in the Eastlake Vistas! This 4 bed, 3 bath home sits at the end of a private cul-de-sac street, offering 180-degree views, including views of Otay Lakes. This home also qualifies for a special community loan program that offers a 3.75% 30-Year Fixed Mortgage! The south-facing orientation of the home provides excellent natural light throughout the home. As you enter the home, you are welcomed by a spacious living room with fireplace, that is open to the dining room and kitchen. The spacious kitchen has ample cabinet space and includes an island, and a walk-in pantry. There is also one bedroom and a full bathroom on the first floor. Upstairs offers 2 bedrooms with a Jack-and-Jill bathroom, a laundry room with a sink, and the master bedroom. The spacious master retreat features a soaking tub, shower, walk-in closet, and a private deck offering breathtaking views. The home is situated on an oversized lot, giving you a large backyard and side yards that are perfect for family and entertaining. The Eastlake Vistas community features 2 pool areas, 2 BBQ and clubhouse areas, and a gym. Located near hiking trails, golf courses, walking trails, bike trails, highly rated School Districts, and the Otay Lakes Nature Reserve! Low HOA of only $114. Complex Features: ,,, Equipment: Dryer, Range/Oven, Washer Sewer: Sewer Connected Topography: LL
Additional Information
- HOA
- 113
- Frequency
- Monthly
- Association Amenities
- Clubhouse, Pool, Pets Allowed, Spa/Hot Tub
- Appliances
- Dishwasher, Disposal, Gas Water Heater, Microwave, Refrigerator
- Pool Description
- Community, Association
- Fireplace Description
- Living Room
- Heat
- Forced Air, Natural Gas
- Cooling Description
- None
- View
- Mountain(s), Neighborhood, River
- Exterior Construction
- Stucco
- Patio
- Concrete, Covered
- Garage Spaces Total
- 2
- Interior Features
- Bedroom on Main Level, Jack and Jill Bath, Walk-In Pantry, Walk-In Closet(s)
- Attached Structure
- Detached
Listing courtesy of Listing Agent: Glen Henderson (info@phtsd.com) from Listing Office: Big Block Realty, Inc..
Listing sold by Ryan Branco from Compass
Mortgage Calculator
Based on information from California Regional Multiple Listing Service, Inc. as of . This information is for your personal, non-commercial use and may not be used for any purpose other than to identify prospective properties you may be interested in purchasing. Display of MLS data is usually deemed reliable but is NOT guaranteed accurate by the MLS. Buyers are responsible for verifying the accuracy of all information and should investigate the data themselves or retain appropriate professionals. Information from sources other than the Listing Agent may have been included in the MLS data. Unless otherwise specified in writing, Broker/Agent has not and will not verify any information obtained from other sources. The Broker/Agent providing the information contained herein may or may not have been the Listing and/or Selling Agent.

/u.realgeeks.media/sandiegochulavistarealestatehomes/The-Lewis-Team-at-Real-Broker-San-Diego-CA_sm_t.gif)