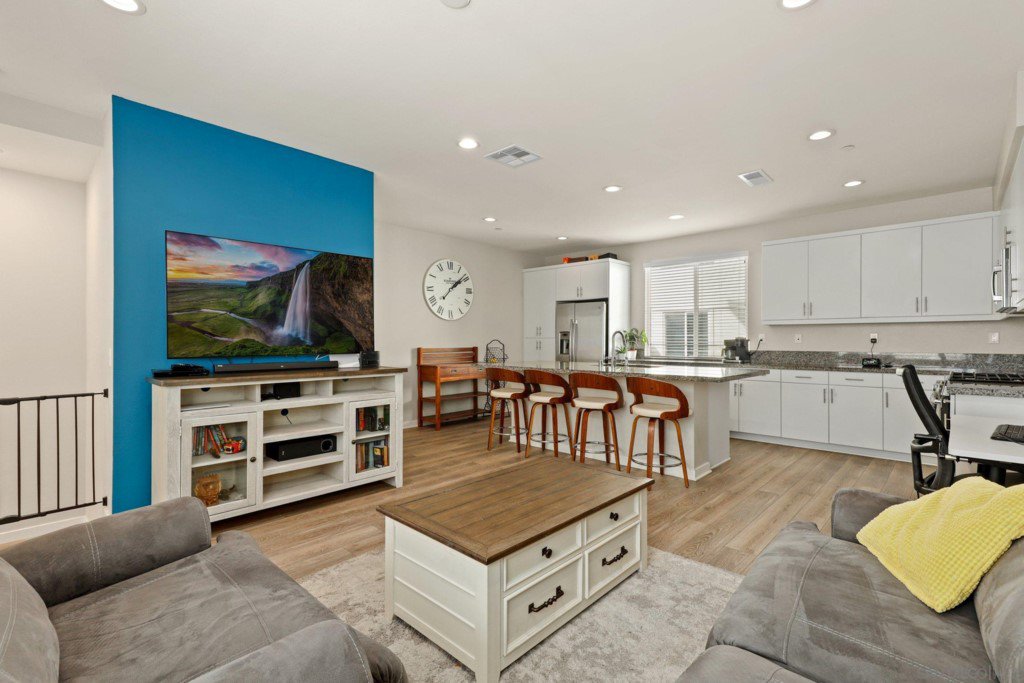2136 Celestial Way Unit 3, Chula Vista, CA 91915
- $574,900
- 2
- BD
- 3
- BA
- 1,288
- SqFt
- Sold Price
- $574,900
- List Price
- $574,900
- Closing Date
- Jan 12, 2023
- Status
- CLOSED
- MLS#
- 220028301SD
- Year Built
- 2019
- Bedrooms
- 2
- Bathrooms
- 3
- Living Sq. Ft
- 1,288
- Days on Market
- 18
- Property Type
- Condo
- Property Sub Type
- Condominium
- Stories
- Three Or More Levels
- Neighborhood
- Chula Vista
Property Description
Distinctive urban architecture with metal accents and modern design features await you in this gorgeous Millenia townhome. The entry level features a private, gated patio for outdoor living with direct access to the oversized 2 car garage - it is large enough for big trucks plus extra room for storage! The second level offers an open concept floor plan adorned by luxury vinyl plank flooring allowing the living room, kitchen and dining area to flow seamlessly together with access to a private balcony for the ideal indoor outdoor living environment. The kitchen offers tons of counter and storage space with granite counters, a large island, stainless steel appliances and additional seating at the island as well. Meander upstairs to find two bedrooms with en suite bathrooms providing everyone with extra privacy they deserve. Stay connected with smart home features including an Amazon Alexa, Eero wireless router/extenders, Bluetooth front door key, an app connected to the garage door opener, app connected temperature controls and a Ring doorbell. A tankless water heater and owned whole house water filtration system (can convey at the right price) add energy efficiency to the long list of positive features this home offers. The Millenia community offers its residents a sparkling pool, spa, BBQ, two dog parks, biking/hiking trails, playground and more! Down the street from several shopping centers providing you with many options for grocery stores, dining and shopping. Quick freeway access will make commuting a breeze. To see it is to love it! Complex Features: , Equipment: Dryer, Washer, Water Filtration Sewer: Sewer Connected Topography: LL
Additional Information
- HOA
- 380
- Frequency
- Monthly
- Association Amenities
- Maintenance Grounds, Playground, Pool, Pet Restrictions, Trash
- Appliances
- Dishwasher, Gas Cooktop, Disposal, Ice Maker, Microwave, Refrigerator, Range Hood, Water Softener, Water Purifier
- Pool Description
- Community, Association
- Heat
- Baseboard, Electric, Forced Air, Natural Gas
- Cooling
- Yes
- Cooling Description
- Central Air, Whole House Fan
- View
- Neighborhood
- Exterior Construction
- Stucco
- Roof
- Shingle
- Garage Spaces Total
- 2
- Interior Features
- Balcony, Ceiling Fan(s), Granite Counters, Open Floorplan, Pantry, Stone Counters, Recessed Lighting, Walk-In Closet(s)
- Attached Structure
- Attached
Listing courtesy of Listing Agent: Rebecca Roman Stevens (r.roman-stevens@redfin.com) from Listing Office: Redfin Corporation.
Listing sold by Ivette Rubio from CA-RES
Mortgage Calculator
Based on information from California Regional Multiple Listing Service, Inc. as of . This information is for your personal, non-commercial use and may not be used for any purpose other than to identify prospective properties you may be interested in purchasing. Display of MLS data is usually deemed reliable but is NOT guaranteed accurate by the MLS. Buyers are responsible for verifying the accuracy of all information and should investigate the data themselves or retain appropriate professionals. Information from sources other than the Listing Agent may have been included in the MLS data. Unless otherwise specified in writing, Broker/Agent has not and will not verify any information obtained from other sources. The Broker/Agent providing the information contained herein may or may not have been the Listing and/or Selling Agent.

/u.realgeeks.media/sandiegochulavistarealestatehomes/The-Lewis-Team-at-Real-Broker-San-Diego-CA_sm_t.gif)