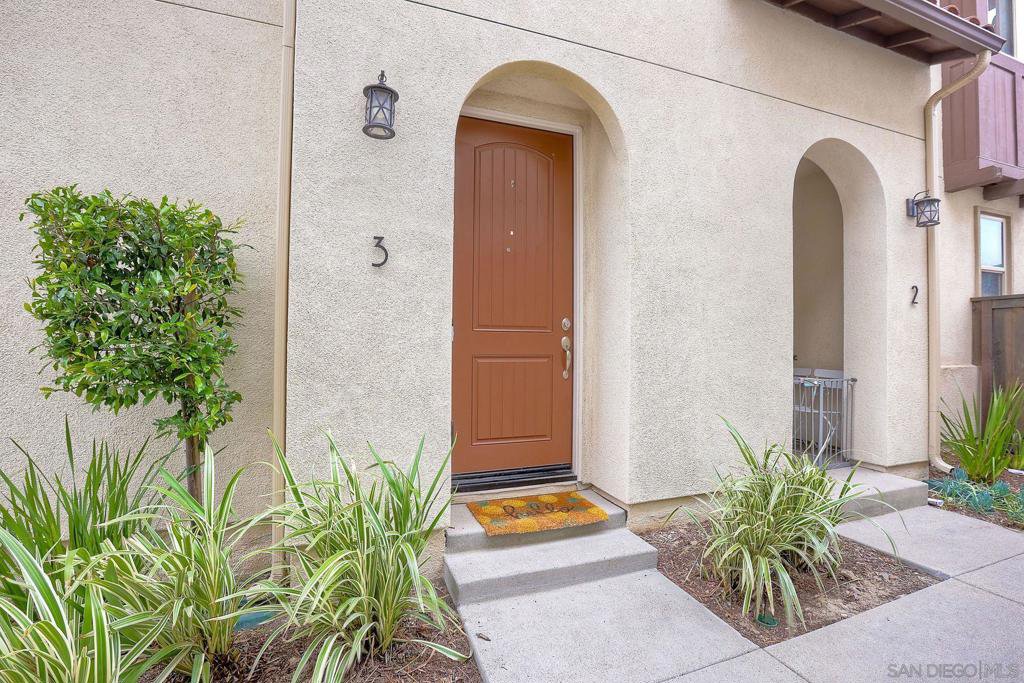1255 Calle Pomelo Unit 3, Chula Vista, CA 91913
- $700,000
- 3
- BD
- 2
- BA
- 1,407
- SqFt
- Sold Price
- $700,000
- List Price
- $694,900
- Closing Date
- Jul 06, 2023
- Status
- CLOSED
- MLS#
- 230009655SD
- Year Built
- 2019
- Bedrooms
- 3
- Bathrooms
- 2
- Living Sq. Ft
- 1,407
- Days on Market
- 0
- Property Type
- Condo
- Property Sub Type
- Condominium
- Stories
- One Level
- Neighborhood
- Chula Vista
Property Description
Pride of Ownership maintained 3 bedroom 2 bath condo in the beautiful Village of Escaya. Spacious open floorplan with an abundance of natural light. Bright Kitchen with white quartz counter tops, white cabinets and stainless steel appliances. Laminate wood flooring with carpet in bedrooms. Wide hallway with laundry closet side by side washer and dryer. Spacious master suite with walk in closet, oversize walk in shower, double sink with quartz counter and lots of cabinet space. Ceiling fans in every room. Oversized 2 car garage with overhead storage and personal gym. Walking distance to elementary school, parks, dog park, pool, walking trails and fantastic Town Square with awesome shops. This condo does not disappoint. Great Otay Ranch location near malls, restaurants and major highways. Pride of Ownership maintained 3 bedroom 2 bath condo in the beautiful village of Escaya. Spacious open floorplan with an abundance of natural light. Bright Kitchen with white quartz counter tops, white cabinets and stainless steel appliances. Laminate wood flooring with carpet in bedrooms. Wide hallway with laundry closet side by side washer and dryer. Spacious master suite with walk in closet, oversize walk in shower, double sink with quartz counter and lots of cabinet space. Ceiling fans in every room. oversized 2 car garage with overhead storage and personal gym. Walking distance to elementary school, parks, dog park, pool, walking trails and fantastic Town Square with awesome shops. This condo does not disappoint. Great Otay Ranch location near malls, restaurants and major highways.
Additional Information
- HOA
- 134
- Frequency
- Monthly
- Association Amenities
- Clubhouse, Sport Court, Fitness Center, Picnic Area, Playground, Pool, Pet Restrictions, Trail(s)
- Appliances
- Dishwasher, Gas Cooking, Gas Cooktop, Gas Water Heater, Microwave, Refrigerator
- Pool Description
- Community, Heated, Association
- Heat
- Forced Air, Natural Gas
- Cooling
- Yes
- Cooling Description
- Central Air
- View
- Neighborhood
- Exterior Construction
- Stucco
- Garage Spaces Total
- 2
- Interior Features
- Balcony, Ceiling Fan(s), High Ceilings, Open Floorplan, Recessed Lighting, Storage
- Attached Structure
- Attached
Listing courtesy of Listing Agent: John Mapes (marc@jmrealestate.net) from Listing Office: J & M Investment Solutions Inc.
Listing sold by Monica Rose from Tidal Realty
Mortgage Calculator
Based on information from California Regional Multiple Listing Service, Inc. as of . This information is for your personal, non-commercial use and may not be used for any purpose other than to identify prospective properties you may be interested in purchasing. Display of MLS data is usually deemed reliable but is NOT guaranteed accurate by the MLS. Buyers are responsible for verifying the accuracy of all information and should investigate the data themselves or retain appropriate professionals. Information from sources other than the Listing Agent may have been included in the MLS data. Unless otherwise specified in writing, Broker/Agent has not and will not verify any information obtained from other sources. The Broker/Agent providing the information contained herein may or may not have been the Listing and/or Selling Agent.

/u.realgeeks.media/sandiegochulavistarealestatehomes/The-Lewis-Team-at-Real-Broker-San-Diego-CA_sm_t.gif)