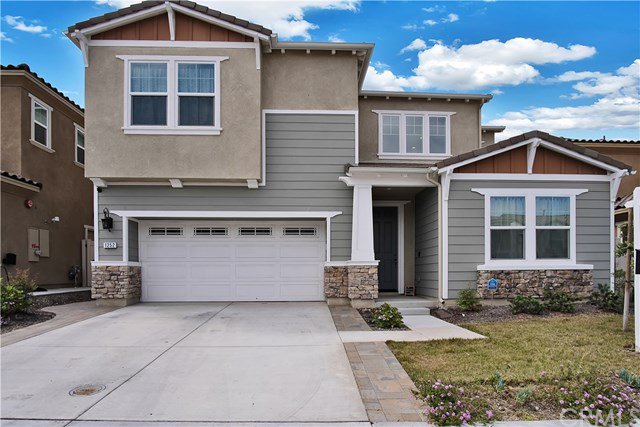1252 Lorenzo Road, Chula Vista, CA 91913
- $725,000
- 3
- BD
- 3
- BA
- 2,631
- SqFt
- Sold Price
- $725,000
- List Price
- $725,000
- Closing Date
- Sep 16, 2020
- Status
- CLOSED
- MLS#
- EV20127149
- Year Built
- 2018
- Bedrooms
- 3
- Bathrooms
- 3
- Living Sq. Ft
- 2,631
- Lot Size
- 4,249
- Acres
- 0.10
- Lot Location
- Drip Irrigation/Bubblers, Sprinklers In Front, Sprinklers Timer, Sprinkler System, Yard
- Days on Market
- 23
- Property Type
- Single Family Residential
- Style
- Craftsman
- Property Sub Type
- Single Family Residence
- Stories
- Two Levels
Property Description
Built in 2018 with multiple upgrades and solar! This bright and airy open concept home features quartz countertops in the kitchen and baths. Upgraded white shaker cabinets in kitchen and master bath. Luxury master suite with huge walk-in closet! Barn doors accent the 2 story foyer and entrance to downstairs study or guest-room. Large Loft, perfect for a play room or family room. Energy efficient fans in all bedrooms and great-room. In wall wiring for TV's in both the loft and great-room. Security cameras wired to cable for high tech monitoring and security (subscription required to use). Outside you'll find a finished backyard oasis with upgraded pavers and retaining wall finished off with an exceptional grassy play area. Great for hosting! MUST SEE to appreciate! Solar system owned and subject to lien. Electric bills average less than $10 a month. Buyer will be responsible to qualify and finance or pay off before closing $11,000 towards remaining solar financing in addition to purchase price. Buyer to verify all information.
Additional Information
- HOA
- 53
- Frequency
- Monthly
- Association Amenities
- Billiard Room, Clubhouse, Fitness Center, Fire Pit, Meeting Room, Outdoor Cooking Area, Barbecue, Picnic Area, Playground, Pool, Recreation Room, Spa/Hot Tub, Cable TV
- Appliances
- Dishwasher, Electric Oven, Gas Cooktop, Microwave, Self Cleaning Oven, Tankless Water Heater, Vented Exhaust Fan
- Pool Description
- None, Association
- Heat
- Central, Forced Air
- Cooling
- Yes
- Cooling Description
- Central Air, Dual, Zoned
- View
- Bluff, City Lights
- Exterior Construction
- Drywall, Concrete, Stucco, Vinyl Siding
- Patio
- Concrete, Covered
- Roof
- Concrete
- Garage Spaces Total
- 2
- Sewer
- Public Sewer
- Water
- Public
- School District
- Sweetwater Union
- Interior Features
- Ceiling Fan(s), Cathedral Ceiling(s), High Ceilings, Open Floorplan, Pantry, Recessed Lighting, All Bedrooms Up, Entrance Foyer, Loft, Walk-In Pantry, Walk-In Closet(s)
- Attached Structure
- Detached
- Number Of Units Total
- 1
Listing courtesy of Listing Agent: CANDACE MATHEW (candace@iereal.com) from Listing Office: SAVVY LANE REAL ESTATE.
Listing sold by Pompeyo Barragan from Keller Williams Realty
Mortgage Calculator
Based on information from California Regional Multiple Listing Service, Inc. as of . This information is for your personal, non-commercial use and may not be used for any purpose other than to identify prospective properties you may be interested in purchasing. Display of MLS data is usually deemed reliable but is NOT guaranteed accurate by the MLS. Buyers are responsible for verifying the accuracy of all information and should investigate the data themselves or retain appropriate professionals. Information from sources other than the Listing Agent may have been included in the MLS data. Unless otherwise specified in writing, Broker/Agent has not and will not verify any information obtained from other sources. The Broker/Agent providing the information contained herein may or may not have been the Listing and/or Selling Agent.

/u.realgeeks.media/sandiegochulavistarealestatehomes/The-Lewis-Team-at-Real-Broker-San-Diego-CA_sm_t.gif)