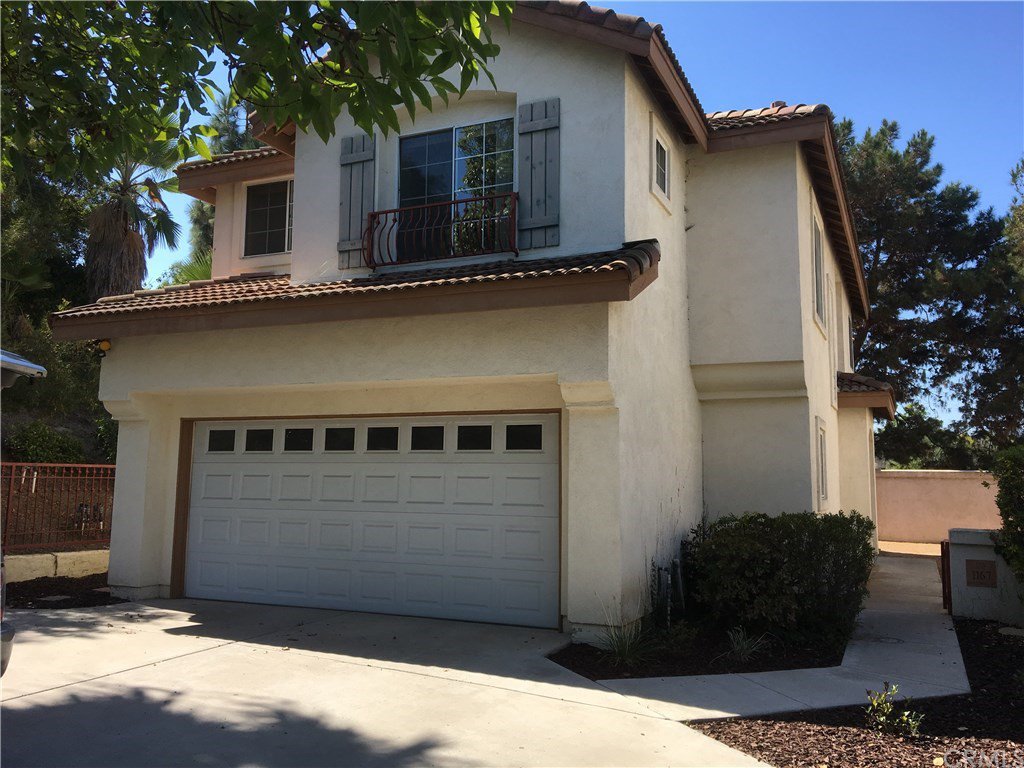1167 Pacific Grove Loop, Chula Vista, CA 91915
- $589,000
- 4
- BD
- 3
- BA
- 1,544
- SqFt
- Sold Price
- $589,000
- List Price
- $589,900
- Closing Date
- Oct 20, 2020
- Status
- CLOSED
- MLS#
- OC19238524
- Year Built
- 1995
- Bedrooms
- 4
- Bathrooms
- 3
- Living Sq. Ft
- 1,544
- Lot Size
- 48,210
- Acres
- 1.11
- Lot Location
- Close to Clubhouse, Level, Near Park, Sprinklers None, Yard
- Days on Market
- 283
- Property Type
- Condo
- Style
- Mediterranean
- Property Sub Type
- Condominium
- Stories
- Two Levels
Property Description
This home is located in the beautiful gated community of Eastlake Greens II in Chula Vista. This lovely home contains four bedrooms two and a half baths, new carpeting recently installed throughout the home. Living room features vaulted ceilings, gas fireplace, and spiral staircase. Formal dining is just off the Kitchen. The Kitchen has all new cabinetry with a Lazy Susan, and all new appliances; freestanding range, microwave and Dishwasher, the double door refrigerator is not new but included. Hallway Main Bath has double sinks and new Cabinetry. Master Bedroom has spacious walk-in closet, spacious full bath with separate shower and double sinks counter & cabinets. Bedroom adjacent to stairwell can serve as a Loft if desired. A/C is less than 2yrs old. Garage is a two car w/laundry area and a four car driveway apron. This property has the largest lot in the gated community and perfect for entertaining. HOA amenities available are Community Pools, Eastlake Greens Golf Course to name a few. The home is convenient to shopping; Eastlake Village Marketplace, and the Westlake Plaza Bonita Shopping Mall just minutes away. A must see property to fully appreciate.
Additional Information
- HOA
- 224
- Frequency
- Monthly
- Association Amenities
- Clubhouse, Golf Course, Meeting Room, Meeting/Banquet/Party Room, Other, Paddle Tennis, Pool, Recreation Room, Spa/Hot Tub, Tennis Court(s)
- Appliances
- Built-In Range, Convection Oven, Dishwasher, Free-Standing Range, Gas Oven, Gas Range, Gas Water Heater, Microwave, Refrigerator, Vented Exhaust Fan, Water Heater
- Pool Description
- Community, Association
- Fireplace Description
- Gas, Living Room
- Cooling
- Yes
- Cooling Description
- Central Air
- View
- Neighborhood
- Garage Spaces Total
- 2
- Sewer
- Public Sewer
- Water
- Public
- School District
- Sweetwater Union
- Interior Features
- Built-in Features, Ceiling Fan(s), All Bedrooms Up, Attic, Primary Suite, Walk-In Closet(s)
- Attached Structure
- Detached
- Number Of Units Total
- 1
Listing courtesy of Listing Agent: Bonis Byrd (bonis.byrd@besthomeloansrus.com) from Listing Office: Grand Avenue Realty & Lending.
Listing sold by Esmeralda Caballero from Compass
Mortgage Calculator
Based on information from California Regional Multiple Listing Service, Inc. as of . This information is for your personal, non-commercial use and may not be used for any purpose other than to identify prospective properties you may be interested in purchasing. Display of MLS data is usually deemed reliable but is NOT guaranteed accurate by the MLS. Buyers are responsible for verifying the accuracy of all information and should investigate the data themselves or retain appropriate professionals. Information from sources other than the Listing Agent may have been included in the MLS data. Unless otherwise specified in writing, Broker/Agent has not and will not verify any information obtained from other sources. The Broker/Agent providing the information contained herein may or may not have been the Listing and/or Selling Agent.

/u.realgeeks.media/sandiegochulavistarealestatehomes/The-Lewis-Team-at-Real-Broker-San-Diego-CA_sm_t.gif)