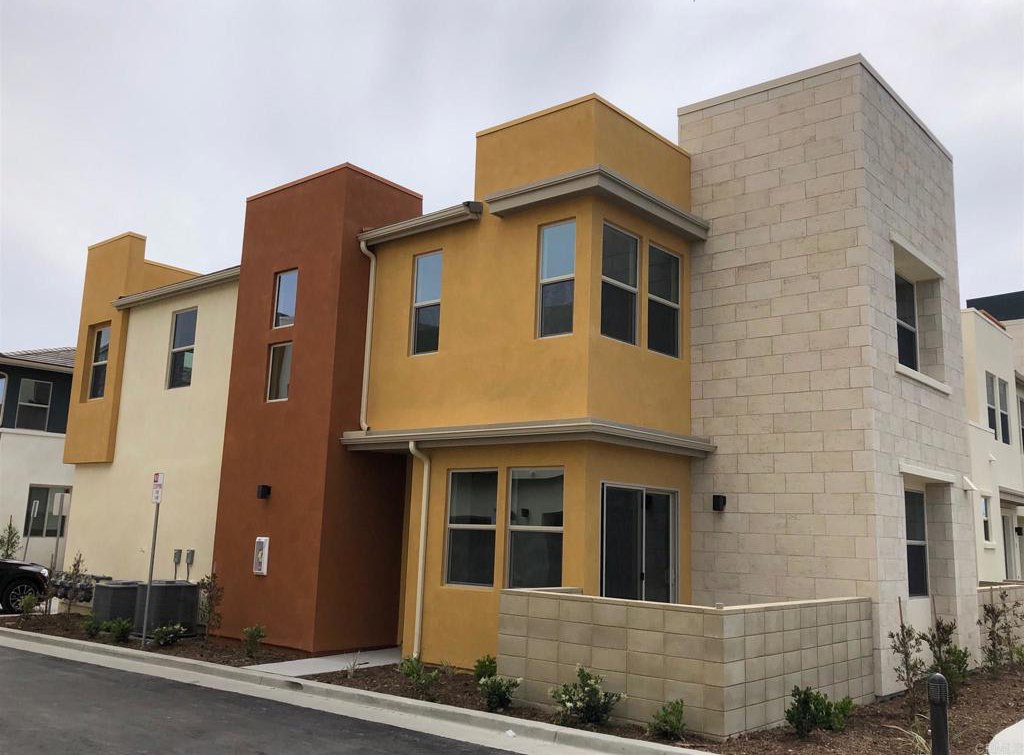2038 Tango Loop, Unit 4, Chula Vista, CA 91915
- $2,900
- 3
- BD
- 3
- BA
- 1,495
- SqFt
- Sold Price
- $2,900
- List Price
- $2,900
- Closing Date
- Nov 30, 2020
- Status
- CLOSED
- MLS#
- PTP2001446
- Year Built
- 2019
- Bedrooms
- 3
- Bathrooms
- 3
- Living Sq. Ft
- 1,495
- Lot Location
- 36-40 Units/Acre, Back Yard, No Landscaping
- Days on Market
- 0
- Property Type
- Condo (rental)
- Property Sub Type
- Condominium
- Stories
- Two Levels
Property Description
AVAILABLE FOR BOTH VIRTUAL AND IN PERSON SHOW . PLEASE TEXT AGENT MEILING: YOUR NAME, HOUSEHOLD SIZE, MONTHLY GROSS INCOME AND CREDIT SCORE TO SCHEDULE FOR YOUR VISIT. NEED 24 HOURS NOTICE. New townhome in Eastlake. It is a very sweet home in a brand new community, and it is walking distance to shopping malls, restaurants, AMC, etc. Central A/C, new fridge, and new washer/ dryer and upgraded hard surface flooring through out the whole house. This brand new Metro Plan 3, corner 3 bedrooms 2.5 bath, 2-car garage townhouse matches your active lifestyle with your passion for family. With spacious master suite, private rear yard. The attached 2-story garden home is perfect for growing family. More features: ACTIVE LIFESTYLE LIVING Modern spacious great room design with both eat-in and island kitchens White Thermofoil cabinets with recessed door panels and adjustable shelving 6 inch brushed nickel cabinet pulls 9 foot ceilings 13 x 13 inch ceramic tile flooring at entry and kitchen, vinyl in laundry and baths, each with choice of colors Designer selected stain-guarded carpeting 2-bay direct access garage with 2 remotes Contemporary-styled satin chrome lever hardware Dedicated enclosed courtyard or patio area ENERGY EFFICIENCIES On demand Rinnai tank-less water heater High performance Low E dual pane windows Radiant barrier roof sheathing Honeywell 7-day programmable Wi-Fi thermostat (Both iOS and Android capable) Water-smart certified plumbing fixtures and toilets Energy efficient LED recessed can lights SEER 14.0 rated central air conditioning with insulated ducting STYLISH KITCHENS Designer selected granite countertop detailed with 6 inch backsplash, full height at cooktop Sterling single basin under mount stainless steel sink Delta Foundations chrome finished, arched single lever faucet with pull out spray Recessed LED can lights throughout Whirlpool Stainless Steel 5.8 Cu. Ft. gas range with 5-burner cooktop Whirlpool Stainless Steel 1.9 Cu. Ft...
Additional Information
- Appliances
- Dryer, Washer
- Pool Description
- Community
- Fireplace Description
- Family Room
- Cooling
- Yes
- Cooling Description
- Central Air
- View
- None
- Garage Spaces Total
- 2
- Sewer
- Public Sewer
- Water
- Public
- School District
- Sweetwater Union
- Interior Features
- All Bedrooms Up, Walk-In Closet(s)
- Attached Structure
- Attached
Listing courtesy of Listing Agent: Meiling Miera (meilingmiera@gmail.com) from Listing Office: US Elite Real Estate.
Listing sold by Meiling Miera from US Elite Real Estate
Mortgage Calculator
Based on information from California Regional Multiple Listing Service, Inc. as of . This information is for your personal, non-commercial use and may not be used for any purpose other than to identify prospective properties you may be interested in purchasing. Display of MLS data is usually deemed reliable but is NOT guaranteed accurate by the MLS. Buyers are responsible for verifying the accuracy of all information and should investigate the data themselves or retain appropriate professionals. Information from sources other than the Listing Agent may have been included in the MLS data. Unless otherwise specified in writing, Broker/Agent has not and will not verify any information obtained from other sources. The Broker/Agent providing the information contained herein may or may not have been the Listing and/or Selling Agent.

/u.realgeeks.media/sandiegochulavistarealestatehomes/The-Lewis-Team-at-Real-Broker-San-Diego-CA_sm_t.gif)