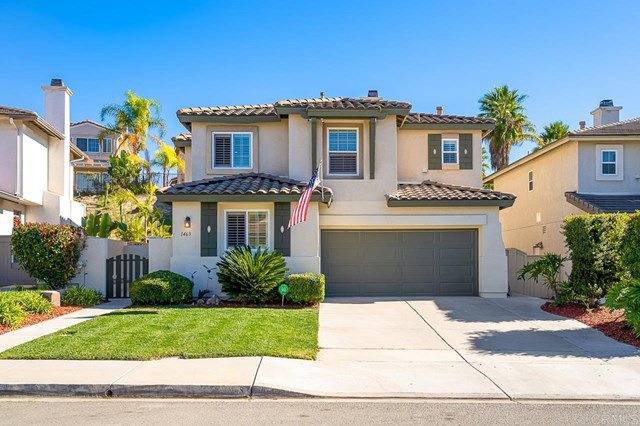1463 Horn Canyon Avenue, Chula Vista, CA 91915
- $800,000
- 4
- BD
- 3
- BA
- 2,014
- SqFt
- Sold Price
- $800,000
- List Price
- $715,000
- Closing Date
- Jan 14, 2021
- Status
- CLOSED
- MLS#
- PTP2001584
- Year Built
- 2005
- Bedrooms
- 4
- Bathrooms
- 3
- Living Sq. Ft
- 2,014
- Lot Size
- 6,188
- Acres
- 0.14
- Lot Location
- Back Yard, Front Yard, Garden, Lawn, Landscaped, Street Level
- Days on Market
- 7
- Property Type
- Single Family Residential
- Style
- Mediterranean, Spanish
- Property Sub Type
- Single Family Residence
- Stories
- Two Levels
Property Description
A home that truly lives up to its name! Dynamic and Beautiful, located in Eastlake Vistas. Four bedrooms plus a loft, three full bathrooms and a two car garage. One bedroom and full bathroom downstairs and a full utility laundry room upstairs. The master bedroom retreat is privately tucked away and the master bathroom offers a walk-in closet and the popular separate soaking tub and shower. Dual sinks and newer cabinets which compliment the style and flooring color schemes, marble countertops and plenty of storage. The living area welcomes you to an open kitchen which was upgraded with the addition of more counter space, granite countertops and offers a classic inspired architectural design. Everything in this home is ready for your lifestyle including 24 paid off solar panels, smart home capabilities, security system, low maintenance landscaping and a resort style backyard that offers a heated pool, spa and luxurious waterfalls. So many benefits to revel in, and located in Eastlake Vistas III which offers 2 large community pools, 2 clubhouses, parks, trails, top rated schools and a short walk to Otay lakes.
Additional Information
- HOA
- 106
- Frequency
- Monthly
- Association Amenities
- Clubhouse, Trail(s)
- Appliances
- Barbecue, Built-In, Dishwasher, Gas Cooking, Gas Oven, Gas Range, Gas Water Heater, Refrigerator, Water Heater
- Pool
- Yes
- Pool Description
- Association, Community, Gas Heat, In Ground, Private, Waterfall
- Fireplace Description
- Gas, Living Room
- Heat
- Central
- Cooling
- Yes
- Cooling Description
- Central Air
- Exterior Construction
- Stucco
- Patio
- Concrete, Front Porch, Open, Patio
- Roof
- Spanish Tile
- Garage Spaces Total
- 2
- Sewer
- Public Sewer
- Water
- Public
- School District
- Sweetwater Union
- Interior Features
- Ceiling Fan(s), Dry Bar, Granite Counters, Recessed Lighting, Storage, Bar, Loft, Walk-In Closet(s)
- Attached Structure
- Detached
Listing courtesy of Listing Agent: Amanda Carrera (acarrerarealestate@gmail.com) from Listing Office: Century 21 Award.
Listing sold by Kristina Perry from K West Real Estate Company
Mortgage Calculator
Based on information from California Regional Multiple Listing Service, Inc. as of . This information is for your personal, non-commercial use and may not be used for any purpose other than to identify prospective properties you may be interested in purchasing. Display of MLS data is usually deemed reliable but is NOT guaranteed accurate by the MLS. Buyers are responsible for verifying the accuracy of all information and should investigate the data themselves or retain appropriate professionals. Information from sources other than the Listing Agent may have been included in the MLS data. Unless otherwise specified in writing, Broker/Agent has not and will not verify any information obtained from other sources. The Broker/Agent providing the information contained herein may or may not have been the Listing and/or Selling Agent.

/u.realgeeks.media/sandiegochulavistarealestatehomes/The-Lewis-Team-at-Real-Broker-San-Diego-CA_sm_t.gif)