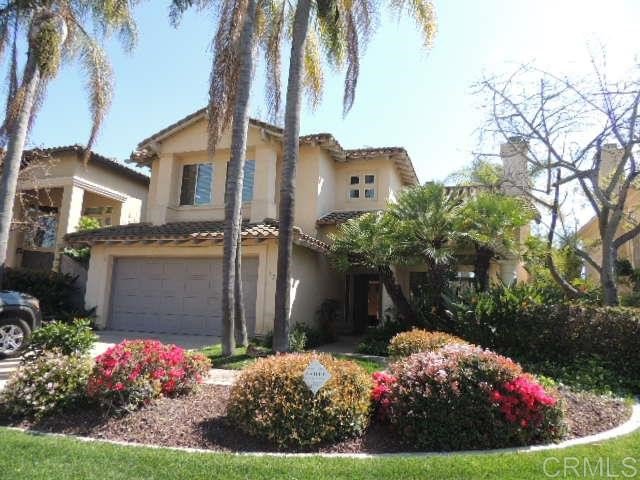2285 Hilton Head Dr, Chula Vista, CA 91915
- $785,000
- 3
- BD
- 3
- BA
- 2,400
- SqFt
- Sold Price
- $785,000
- List Price
- $769,900
- Closing Date
- Jun 25, 2021
- Status
- CLOSED
- MLS#
- PTP2102622
- Year Built
- 1991
- Bedrooms
- 3
- Bathrooms
- 3
- Living Sq. Ft
- 2,400
- Lot Size
- 6,218
- Acres
- 0.14
- Lot Location
- Front Yard, Gentle Sloping, Landscaped
- Days on Market
- 3
- Property Type
- Single Family Residential
- Stories
- Two Levels
Property Description
Beautiful and desirable home in the middle of a Golf Course. Come and get it. Previous model home. Overseing the golf course and a pond, enjoy the matured trees, ducks and all the beautiful Eastlake Greens. you will enjoy multiple clubhouse ammenities, multiple pools, tennis courts at walkin distance. Schools are walking distance, including public transportation and shopping. The property is surrounded by matured Palm trees and greenbelts. the home features include: high vaulted ceilings, formal dinning and livingroom combo. beautiful fireplace in the middle of the room. high picture windows providing lots of light. Home feels fresh and open space. you will find a large beautiful stair on the side. the family room is in the back. it oversees the golfcourse and the patio area. wow lots of space areas.. the kitchen is at the left of the family room. it has lots of wicountertops, stool bar area, dont forget the kitchen dinining area.. double sliding doors to enjoy the patio area and the breeze ... kitchen haas maple cabinetry. a great arquitectual concept of a nice hallway separating the kitchen to the familyroom for privacy. thee are 2 fireplaces total to this property. A laundry room and a half bath are nearest the garage entry area. this is a two car garge property. and 2 car garage driveway. as well thee twisted stairwell is unique and majestic. maple wood. floors are custom tile floors and wood floors in the bitchen and family room . Home is all in neutral colors . The master bedroom is huge, wood floors, large picture windows, master bedroom has a separate shower and bathtub, dual sinks and a walkin closet. hallway has carpet. Bedrooms have laminate flooring. this pproperty wont last .a
Additional Information
- HOA
- 110
- Frequency
- Monthly
- Association Amenities
- Call for Rules, Clubhouse, Jogging Path, Lake or Pond, Barbecue, Trail(s)
- Pool Description
- Community
- Fireplace Description
- Gas
- Cooling
- Yes
- Cooling Description
- Central Air
- View
- Golf Course, Lake, Panoramic, Pond
- Garage Spaces Total
- 2
- School District
- Sweetwater Union
- Attached Structure
- Detached
Listing courtesy of Listing Agent: Ana Gonzalez (ana@anagonzalez.com) from Listing Office: Ana Gonzalez, BROKER.
Listing sold by Ana Gonzalez from Ana Gonzalez, BROKER
Mortgage Calculator
Based on information from California Regional Multiple Listing Service, Inc. as of . This information is for your personal, non-commercial use and may not be used for any purpose other than to identify prospective properties you may be interested in purchasing. Display of MLS data is usually deemed reliable but is NOT guaranteed accurate by the MLS. Buyers are responsible for verifying the accuracy of all information and should investigate the data themselves or retain appropriate professionals. Information from sources other than the Listing Agent may have been included in the MLS data. Unless otherwise specified in writing, Broker/Agent has not and will not verify any information obtained from other sources. The Broker/Agent providing the information contained herein may or may not have been the Listing and/or Selling Agent.

/u.realgeeks.media/sandiegochulavistarealestatehomes/The-Lewis-Team-at-Real-Broker-San-Diego-CA_sm_t.gif)