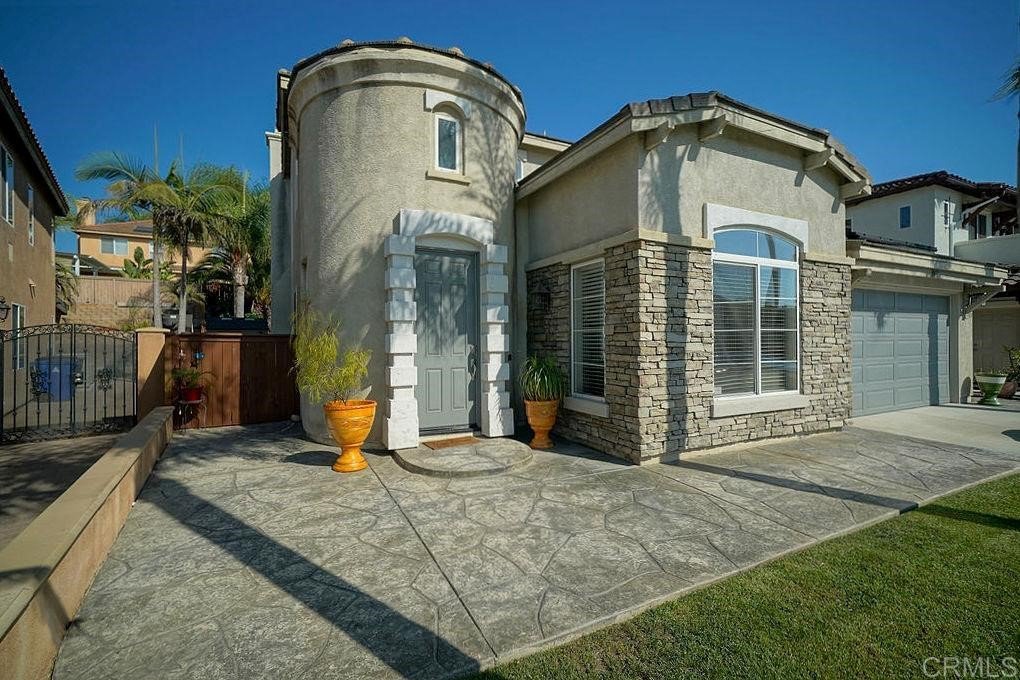1583 Tuscan Springs Avenue, Chula Vista, CA 91913
- $1,000,000
- 5
- BD
- 4
- BA
- 3,101
- SqFt
- Sold Price
- $1,000,000
- List Price
- $975,000
- Closing Date
- Nov 10, 2021
- Status
- CLOSED
- MLS#
- PTP2106621
- Year Built
- 2004
- Bedrooms
- 5
- Bathrooms
- 4
- Living Sq. Ft
- 3,101
- Lot Size
- 7,005
- Acres
- 0.16
- Lot Location
- Back Yard, Front Yard, Garden, Sprinklers In Rear, Sprinklers In Front, Landscaped, Near Park, Near Public Transit, Sprinklers Timer, Sprinkler System, Street Level
- Days on Market
- 6
- Property Type
- Single Family Residential
- Property Sub Type
- Single Family Residence
- Stories
- One Level
Property Description
Beautiful home in central Otay Ranch. This home offers Resort-like Community pool. Gorgeous two- story house plans with high ceilings in the main living room. Dual AC Units and 2 Car Garage. Property is ideal for entertaining! 5 bedrm , 3.5 bths. First floor offers an open kitchen, living room, family room with fireplace and a GUEST SUITE with your own bedroom, bathroom, family room, kitchenette plus your own entry perfect to rent for extra income. Second story offers a large Master Bedroom with additional room for an office, private bath and a walk-in closet. 2 additional bedrooms with office nook. Easy maintenance front and backyard. Also, back yard comes with a BBQ grill with built- in island and shaded patio. Includes SOLAR that helps save money on your monthly bills. Enjoy all walking trails nearby, Olympic Center, top rated schools, Lakes, Mountains, 5 mins to Otay Ranch mall, restaurants, 125 fwy, volleyball/basketball courts & many more amenities. Located close to a private small park, perfect to relax, your little ones, pets & workouts.
Additional Information
- HOA
- 48
- Frequency
- Monthly
- Association Amenities
- Clubhouse, Picnic Area, Playground, Pool
- Pool Description
- Community, In Ground, Association
- Fireplace Description
- Family Room
- Cooling
- Yes
- Cooling Description
- Central Air, Dual
- View
- None
- Garage Spaces Total
- 2
- Water
- Public
- School District
- Sweetwater Union
- Interior Features
- Bedroom on Main Level, Entrance Foyer, Galley Kitchen, Loft, Walk-In Closet(s)
- Attached Structure
- Detached
Listing courtesy of Listing Agent: Gustavo Toscano (gustavo@gustavotoscano.com) from Listing Office: Coldwell Banker West.
Listing sold by Mauricio Perez-Vazquez from Keller Williams Realty
Mortgage Calculator
Based on information from California Regional Multiple Listing Service, Inc. as of . This information is for your personal, non-commercial use and may not be used for any purpose other than to identify prospective properties you may be interested in purchasing. Display of MLS data is usually deemed reliable but is NOT guaranteed accurate by the MLS. Buyers are responsible for verifying the accuracy of all information and should investigate the data themselves or retain appropriate professionals. Information from sources other than the Listing Agent may have been included in the MLS data. Unless otherwise specified in writing, Broker/Agent has not and will not verify any information obtained from other sources. The Broker/Agent providing the information contained herein may or may not have been the Listing and/or Selling Agent.

/u.realgeeks.media/sandiegochulavistarealestatehomes/The-Lewis-Team-at-Real-Broker-San-Diego-CA_sm_t.gif)