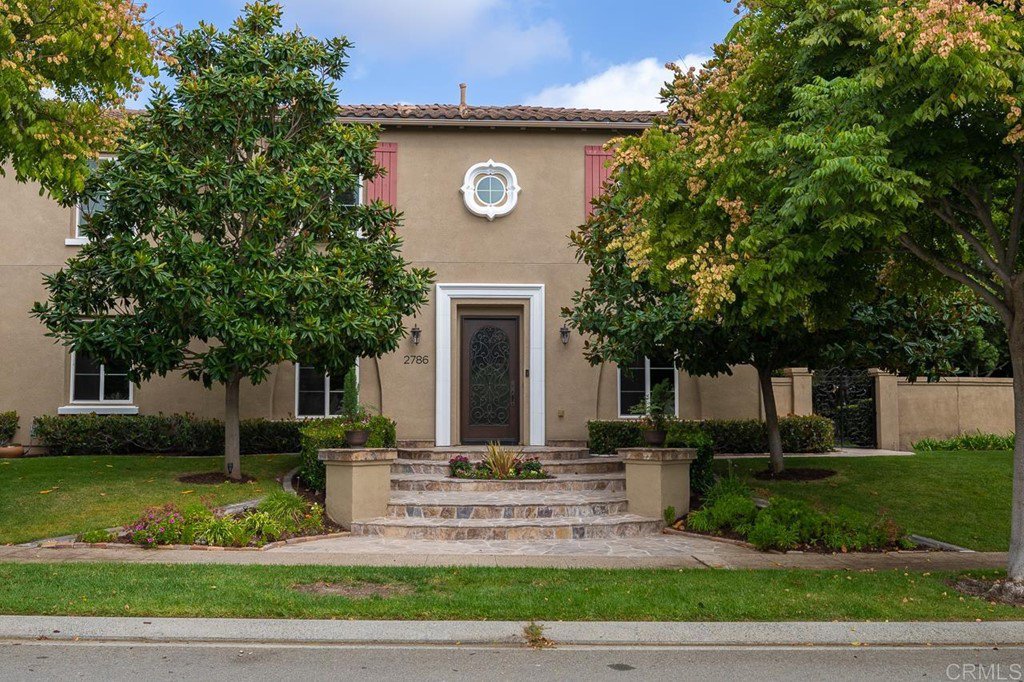2786 Sutter Ridge Dr, Chula Vista, CA 91914
- $1,950,000
- 7
- BD
- 8
- BA
- 6,200
- SqFt
- Sold Price
- $1,950,000
- List Price
- $1,895,000
- Closing Date
- Dec 01, 2021
- Status
- CLOSED
- MLS#
- PTP2107137
- Year Built
- 2005
- Bedrooms
- 7
- Bathrooms
- 8
- Living Sq. Ft
- 6,200
- Lot Size
- 18,586
- Acres
- 0.43
- Lot Location
- 0-1 Unit/Acre
- Days on Market
- 0
- Property Type
- Single Family Residential
- Property Sub Type
- Single Family Residence
- Stories
- Two Levels
Property Description
Beautiful large Estate in the prestigious community of The Woods. Located on a large premium lot and an exclusive culdesac location, this home welcomes you with a custom built entry door, vaulted ceilings, marble and wood flooring, marble baseboard, crown molding throughout the house, top to bottom silk curtains, wooden shutters, and so much more. This huge kitchen with plenty of storage, granite counters and stainless steel appliances is ready for the chef in the family to enjoy. The convenience of having two bedrooms with ensuites on the first floor, a library, an office and two master suites makes this a very desirable property. And for the car enthuciast the 4 car garage is dream come thru. Planning parties with family and friends? the huge backyard can accomodate large gatherings, a swimming and outdoor kitchen you name it you have the room for it. The sellers recently replaced the entire rear fence, installed a new close circuit camera system that will convey, and had the marble flooring professionaly polished. This home is located near great schools, shopping and dinning, not to mentioned the quick access to Hwy 125. DON'T FORGET TO CLICK ON THE VIRTUAL TOUR LINK. Schedule your showing now, this property will not last.
Additional Information
- HOA
- 106
- Frequency
- Monthly
- Association Amenities
- Clubhouse, Fitness Center, Pool
- Pool Description
- Community, Association
- Fireplace Description
- Family Room, Living Room
- Cooling
- Yes
- Cooling Description
- Central Air
- View
- Neighborhood, Panoramic
- Garage Spaces Total
- 4
- Sewer
- Public Sewer
- Water
- Public
- School District
- Sweetwater Union
- Interior Features
- Bedroom on Main Level, Entrance Foyer, Primary Suite, Walk-In Closet(s)
- Attached Structure
- Detached
Listing courtesy of Listing Agent: Robert Yu (ryurealtor@gmail.com) from Listing Office: Big Block Realty, Inc.
Listing sold by Zepe Ybarra from Coldwell Banker West
Mortgage Calculator
Based on information from California Regional Multiple Listing Service, Inc. as of . This information is for your personal, non-commercial use and may not be used for any purpose other than to identify prospective properties you may be interested in purchasing. Display of MLS data is usually deemed reliable but is NOT guaranteed accurate by the MLS. Buyers are responsible for verifying the accuracy of all information and should investigate the data themselves or retain appropriate professionals. Information from sources other than the Listing Agent may have been included in the MLS data. Unless otherwise specified in writing, Broker/Agent has not and will not verify any information obtained from other sources. The Broker/Agent providing the information contained herein may or may not have been the Listing and/or Selling Agent.

/u.realgeeks.media/sandiegochulavistarealestatehomes/The-Lewis-Team-at-Real-Broker-San-Diego-CA_sm_t.gif)