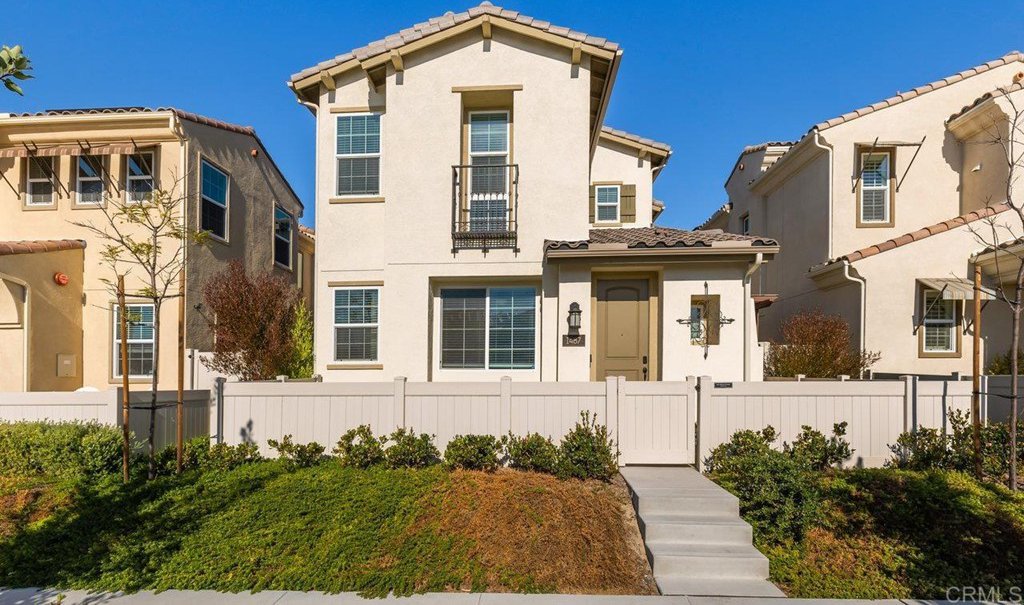1487 Ortega Street, Chula Vista, CA 91913
- $835,000
- 4
- BD
- 4
- BA
- 2,438
- SqFt
- Sold Price
- $835,000
- List Price
- $825,000
- Closing Date
- Dec 29, 2021
- Status
- CLOSED
- MLS#
- PTP2108124
- Year Built
- 2019
- Bedrooms
- 4
- Bathrooms
- 4
- Living Sq. Ft
- 2,438
- Lot Size
- 2,974
- Acres
- 0.07
- Lot Location
- Front Yard, Landscaped, Zero Lot Line
- Days on Market
- 5
- Property Type
- Single Family Residential
- Property Sub Type
- Single Family Residence
- Stories
- Two Levels
- Neighborhood
- Village Of Montecito (Mont)
Property Description
Highly sought after SFR in Otay Ranch - Village of Montecito! This Aventine home is practically brand new! 1st floor has a bed+full bath. White shaker cabinets throughout. Kitchen boasts of quartz countertop w/upgraded full height backsplash, 3 modern pendant lights above kitchen island, SS appliances, wine bar cabinetry, walk-in pantry, and a built in microwave. Enjoy the tile flooring on the 1st floor and stylish vertical blinds for both sliding glass doors that provide convenient access to all sides of the yard. The yard has a built in BBQ and attached pergola for your outdoor living. Walk up to the 2nd floor to a sizable loft and upper/lower linen cabinets for extra storage space. J-box in every room, recycled marble bathroom countertops, huge walk-in master closet w/double sided mirror door, flat screen conduit pre-plumb @ master and loft TV walls, USB outlets @ kitchen island & master bedroom, utility sink in laundry room, tankless water heater, keyless entry door, state of the art main community clubhouse plus a secondary pool & park .... and so much more!! MUST SEE!!! HURRY as this home won't last long!!
Additional Information
- HOA
- 109
- Frequency
- Monthly
- Association Amenities
- Bocce Court, Clubhouse, Fitness Center, Barbecue, Playground, Pets Allowed, Recreation Room, Spa/Hot Tub
- Appliances
- Barbecue, Dishwasher, Disposal, Gas Oven, Gas Range, Microwave, Refrigerator, Tankless Water Heater, Dryer, Washer
- Pool Description
- Association, Community
- Cooling
- Yes
- Cooling Description
- Central Air
- View
- None
- Garage Spaces Total
- 2
- Sewer
- Public Sewer
- Water
- Public
- School District
- Sweetwater Union
- Interior Features
- Bedroom on Main Level, Loft, Walk-In Pantry, Walk-In Closet(s)
- Attached Structure
- Detached
Listing courtesy of Listing Agent: Judy Chung-Ferriss (AgentJudyChung@gmail.com) from Listing Office: Big Block Realty, Inc.
Listing sold by Laura Blevins from Premier Properties
Mortgage Calculator
Based on information from California Regional Multiple Listing Service, Inc. as of . This information is for your personal, non-commercial use and may not be used for any purpose other than to identify prospective properties you may be interested in purchasing. Display of MLS data is usually deemed reliable but is NOT guaranteed accurate by the MLS. Buyers are responsible for verifying the accuracy of all information and should investigate the data themselves or retain appropriate professionals. Information from sources other than the Listing Agent may have been included in the MLS data. Unless otherwise specified in writing, Broker/Agent has not and will not verify any information obtained from other sources. The Broker/Agent providing the information contained herein may or may not have been the Listing and/or Selling Agent.

/u.realgeeks.media/sandiegochulavistarealestatehomes/The-Lewis-Team-at-Real-Broker-San-Diego-CA_sm_t.gif)