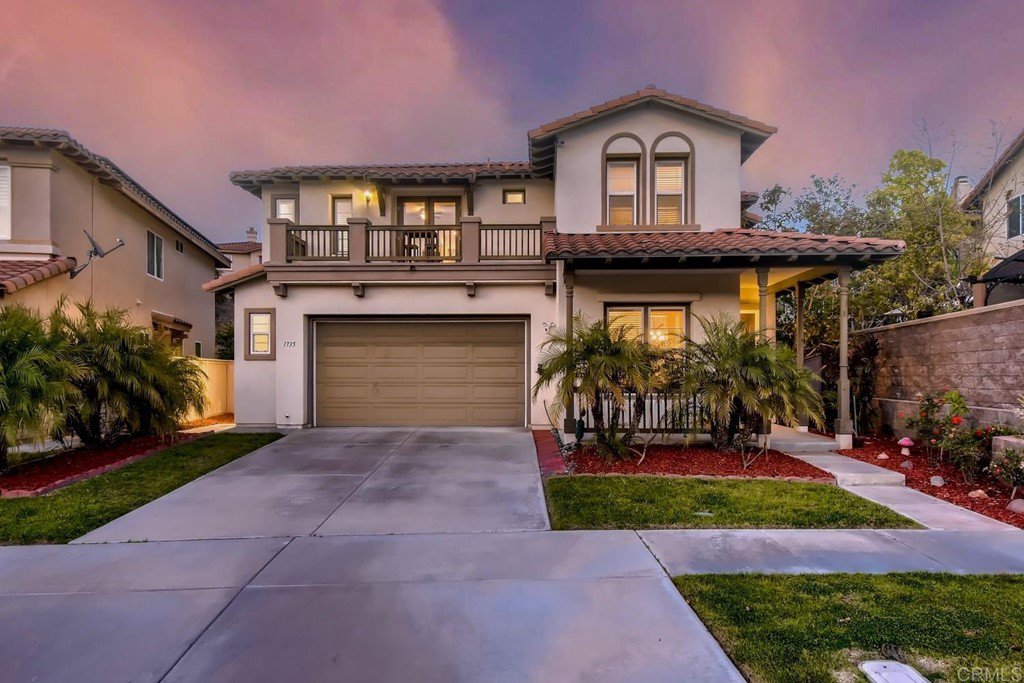1735 May Avenue, Chula Vista, CA 91913
- $1,188,000
- 6
- BD
- 5
- BA
- 3,232
- SqFt
- Sold Price
- $1,188,000
- List Price
- $1,025,000
- Closing Date
- Jun 24, 2022
- Status
- CLOSED
- MLS#
- PTP2203377
- Year Built
- 2008
- Bedrooms
- 6
- Bathrooms
- 5
- Living Sq. Ft
- 3,232
- Lot Size
- 11,119
- Acres
- 0.26
- Lot Location
- Back Yard, Front Yard, Garden, Lawn, Landscaped, Yard
- Days on Market
- 3
- Property Type
- Single Family Residential
- Property Sub Type
- Single Family Residence
- Stories
- Two Levels
Property Description
Don't miss the opportunity to own this beautiful home with paid off solar panels and featuring the largest floor plan and backyard in the community. One of the biggest features this home has to offer is an attached casita featuring its own living space, kitchenette, bedroom, full bathroom, balcony, and its own private entrance. Located downstairs is a full bedroom with an attached full bathroom, plus an additional half bathroom making this home perfect for entertaining family and friends. When entering the main entrance, you are greeted to the formal living room and dining area. Head towards the back of the home where the large kitchen featuring stainless steel appliances with dual ovens, a walk-in pantry, large island, and granite counters that opens up to the formal family room with a fireplace are waiting to greet you. Make your way up the stairs and you will find the primary suite with a walk-in closet, 3 remaining bedrooms, bathroom, laundry room, and a secondary entrance to the casita. This home features a large backyard with two barbecues, seating areas, gazebo for added shade, smokeless fire pit, spa, air conditioning, and a two car garage. With the home facing east and west you get natural airflow with open windows. Located just minutes away from schools, parks, shops, restaurants, and freeway access.
Additional Information
- HOA
- 56
- Frequency
- Monthly
- Association Amenities
- Clubhouse, Fitness Center, Pool, Spa/Hot Tub
- Appliances
- Double Oven, Dishwasher, Gas Cooktop, Microwave, Refrigerator
- Pool Description
- None, Association
- Fireplace Description
- Family Room
- Heat
- Forced Air
- Cooling
- Yes
- Cooling Description
- Central Air
- View
- None
- Garage Spaces Total
- 2
- Water
- Public
- School District
- Sweetwater Union
- Interior Features
- Primary Suite, Walk-In Pantry, Walk-In Closet(s)
- Attached Structure
- Detached
Listing courtesy of Listing Agent: Anthony Manzon (anthony@TeamManzon.com) from Listing Office: Coldwell Banker West.
Listing sold by David Thayer from Pacific Sotheby's Int'l Realty
Mortgage Calculator
Based on information from California Regional Multiple Listing Service, Inc. as of . This information is for your personal, non-commercial use and may not be used for any purpose other than to identify prospective properties you may be interested in purchasing. Display of MLS data is usually deemed reliable but is NOT guaranteed accurate by the MLS. Buyers are responsible for verifying the accuracy of all information and should investigate the data themselves or retain appropriate professionals. Information from sources other than the Listing Agent may have been included in the MLS data. Unless otherwise specified in writing, Broker/Agent has not and will not verify any information obtained from other sources. The Broker/Agent providing the information contained herein may or may not have been the Listing and/or Selling Agent.

/u.realgeeks.media/sandiegochulavistarealestatehomes/The-Lewis-Team-at-Real-Broker-San-Diego-CA_sm_t.gif)