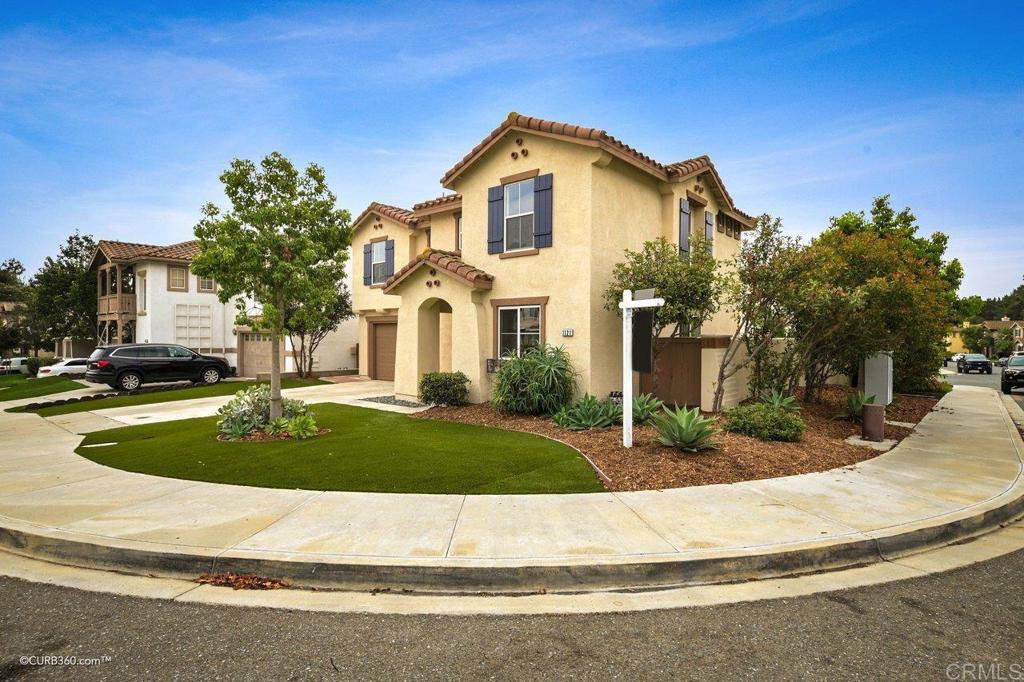1121 Chimney Flats Lane, Chula Vista, CA 91915
- $740,000
- 3
- BD
- 3
- BA
- 1,448
- SqFt
- Sold Price
- $740,000
- List Price
- $749,900
- Closing Date
- Nov 15, 2022
- Status
- CLOSED
- MLS#
- PTP2206307
- Year Built
- 2001
- Bedrooms
- 3
- Bathrooms
- 3
- Living Sq. Ft
- 1,448
- Lot Size
- 3,414
- Acres
- 0.08
- Lot Location
- Back Yard, Close to Clubhouse, Corner Lot, Cul-De-Sac, Front Yard, Landscaped, Near Park, Near Public Transit, Street Level
- Days on Market
- 11
- Property Type
- Single Family Residential
- Style
- Spanish
- Property Sub Type
- Single Family Residence
- Stories
- One Level
Property Description
Wonderful home in the great community of Eastlake Trails. This property sits on the corner of a quiet cul-de-sac. Low-maintenance front yard with turf and drought tolerant plants. Sellers have recently updated the home to get it ready for sale. New flooring throughout, including luxury vinyl downstairs and in the bathrooms. Fresh interior paint, new toilets, new dishwasher, kitchen sink faucet, updated bathroom light fixtures & a new garage door opener. Home is 3 bedrooms, plus a loft and they are all upstairs. Conveniently located within walking distance of parks, all 3 local schools, shopping and public transportation. Eastlake Trails offers walking trials, use of two pools, clubhouse, exercise room and multiple parks. Easy access to the 125 Freeway and the 805. Low Mello Roos & HOA fee.
Additional Information
- HOA
- 113
- Frequency
- Monthly
- Association Amenities
- Clubhouse, Fitness Center, Meeting Room, Management, Playground, Pool, Pet Restrictions, Spa/Hot Tub, Trail(s)
- Appliances
- Dishwasher, Free-Standing Range, Gas Cooking, Disposal, Gas Water Heater, Microwave, Water Heater
- Pool Description
- Community, Gas Heat, In Ground, Association
- Fireplace Description
- Gas, Living Room
- Heat
- Forced Air, Natural Gas
- Cooling
- Yes
- Cooling Description
- Central Air
- View
- None
- Patio
- Covered, Front Porch
- Roof
- Tile
- Garage Spaces Total
- 2
- Sewer
- Public Sewer
- Water
- Public
- School District
- Sweetwater Union
- Elementary School
- Arroyo Vista
- Interior Features
- Ceiling Fan(s), Ceramic Counters, All Bedrooms Up, Jack and Jill Bath, Loft, Walk-In Closet(s)
- Attached Structure
- Detached
Listing courtesy of Listing Agent: Camille Bruno (camille@camillebruno.com) from Listing Office: Compass.
Listing sold by Cassie Haus from eXp Realty
Mortgage Calculator
Based on information from California Regional Multiple Listing Service, Inc. as of . This information is for your personal, non-commercial use and may not be used for any purpose other than to identify prospective properties you may be interested in purchasing. Display of MLS data is usually deemed reliable but is NOT guaranteed accurate by the MLS. Buyers are responsible for verifying the accuracy of all information and should investigate the data themselves or retain appropriate professionals. Information from sources other than the Listing Agent may have been included in the MLS data. Unless otherwise specified in writing, Broker/Agent has not and will not verify any information obtained from other sources. The Broker/Agent providing the information contained herein may or may not have been the Listing and/or Selling Agent.

/u.realgeeks.media/sandiegochulavistarealestatehomes/The-Lewis-Team-at-Real-Broker-San-Diego-CA_sm_t.gif)