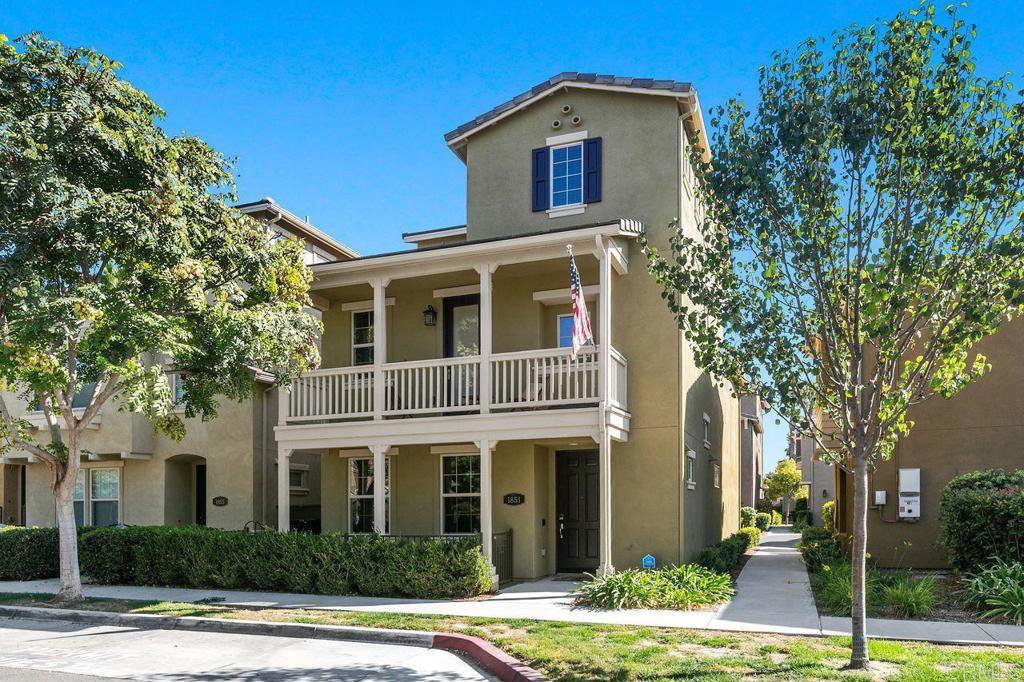1851 Wedgewood Place, Chula Vista, CA 91913
- $770,000
- 4
- BD
- 4
- BA
- 2,097
- SqFt
- Sold Price
- $770,000
- List Price
- $775,000
- Closing Date
- Jan 30, 2023
- Status
- CLOSED
- MLS#
- PTP2206704
- Year Built
- 2010
- Bedrooms
- 4
- Bathrooms
- 4
- Living Sq. Ft
- 2,097
- Lot Size
- 409,028
- Acres
- 9.39
- Lot Location
- Back Yard, Near Park
- Days on Market
- 85
- Property Type
- Single Family Residential
- Property Sub Type
- Single Family Residence
- Stories
- Three Or More Levels
Property Description
Range pricing of $749,000 to $775,000. Seller will entertain all reasonable offers! Welcome to this spacious and well maintained Tapestry home in the community of Otay Ranch. Being sold by the original owners, all three floors of this builder-upgraded home offer well thought out living space. Offering two private Primary Suites on different levels! The private patio outside the entry welcomes you at the front door. The ground floor living area will thrill with solid wood floors, a powder room and ample windows with solid wood blinds. The cozy corner fireplace will have you looking forward to Sunday morning coffee or long evenings gathered with family and friends. The kitchen was updated in 2021 with all of the desirable high-end amenities - quartz countertops, gleaming porcelain tile floor, designer tile backsplash, large single basin sink with professional faucet, Maytag dishwasher, microwave and refrigerator and Cosmo 5-burner gas stove. There's a pantry closet and direct garage access. The dedicated dining space wows with decorator lighting, built-in shelves and nook for sideboard or cabinetry. The sliding glass door opens the dining area to the outside, offering year round enjoyment. Upstairs you'll find a loft area that is perfect for family TV nights or a myriad of other options. The primary bedroom has private access to the front balcony to enjoy the view throughout the neighborhood, an en-suite bath with dual vanity sinks, separate garden tub and shower, and a walk-in closet. On the same floor there are two more bedrooms, a dual-vanity hall bath, and a dedicated laundry room with plenty of space for full size machines. Upstairs you'll find the prime attraction - a large private room with en-suite bath and walk-in closet. This room could be your primary suite, or a shared office/workout space. The options abound. Providing 4 bedrooms and 3.5 baths, this home offers space, convenience and amenities for all. Exterior was recently painted. Interior has fresh paint throughout and new carpet in the bedrooms and stairways. Outside spaces are no-maintenance turf. Two car garage with epoxy floor and overhead storage. Note: Some rooms show virtual staging.
Additional Information
- HOA
- 173
- Frequency
- Monthly
- Association Amenities
- Fitness Center, Barbecue, Picnic Area, Playground, Pool, Pet Restrictions, Pets Allowed, Spa/Hot Tub
- Pool Description
- Community, Association
- Fireplace Description
- Living Room
- Cooling
- Yes
- Cooling Description
- Central Air
- View
- Neighborhood
- Garage Spaces Total
- 2
- Sewer
- Public Sewer
- Water
- Public
- School District
- Sweetwater Union
- Interior Features
- Multiple Master Suites
- Attached Structure
- Detached
Listing courtesy of Listing Agent: Leah McIvor (leah.mcivor@camoves.com) from Listing Office: Coldwell Banker Realty.
Listing sold by Joshua Krohn from Palisade Realty, Inc
Mortgage Calculator
Based on information from California Regional Multiple Listing Service, Inc. as of . This information is for your personal, non-commercial use and may not be used for any purpose other than to identify prospective properties you may be interested in purchasing. Display of MLS data is usually deemed reliable but is NOT guaranteed accurate by the MLS. Buyers are responsible for verifying the accuracy of all information and should investigate the data themselves or retain appropriate professionals. Information from sources other than the Listing Agent may have been included in the MLS data. Unless otherwise specified in writing, Broker/Agent has not and will not verify any information obtained from other sources. The Broker/Agent providing the information contained herein may or may not have been the Listing and/or Selling Agent.

/u.realgeeks.media/sandiegochulavistarealestatehomes/The-Lewis-Team-at-Real-Broker-San-Diego-CA_sm_t.gif)