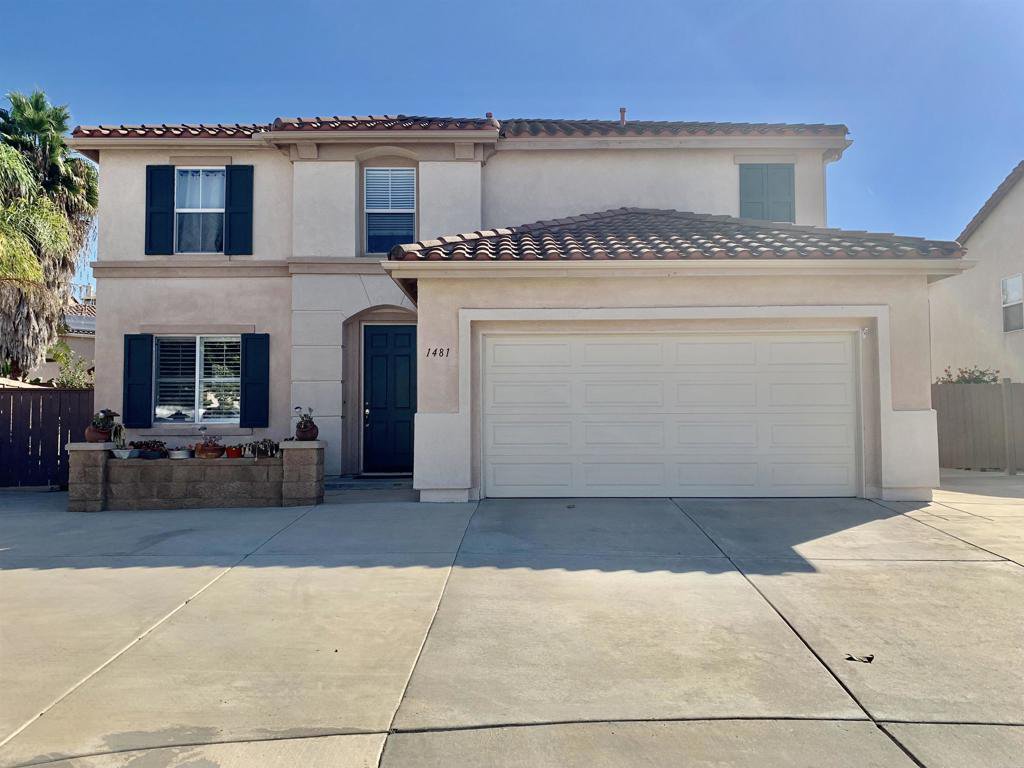1481 Tridle Place, Chula Vista, CA 91911
- $910,000
- 5
- BD
- 3
- BA
- 2,467
- SqFt
- Sold Price
- $910,000
- List Price
- $899,000
- Closing Date
- Jan 06, 2023
- Status
- CLOSED
- MLS#
- PTP2206782
- Year Built
- 2002
- Bedrooms
- 5
- Bathrooms
- 3
- Living Sq. Ft
- 2,467
- Lot Size
- 6,705
- Acres
- 0.15
- Lot Location
- Back Yard, Cul-De-Sac, Front Yard
- Days on Market
- 52
- Property Type
- Single Family Residential
- Property Sub Type
- Single Family Residence
- Stories
- Two Levels
Property Description
Price Improvement to $899K. Welcome to Sunbow II, Chula Vista. This 5 bedroom 2.5 bath, 2467 sqft home is nicely tucked in a cul-de-sac. The front open patio with decorative blocks welcomes families and friends. Main floor has large format marble tiles that create a conveniently gorgeous and beautiful flooring. There's formal living room combined with dining area. Perfect for entertaining. A large family room is adjacent to the breakfast area. Cozy fireplace that adds blissful elegance is situated in the family room. Prepare your favorite meals in the brand new kitchen, a truly chef's delight. Kitchen cabinets and drawers with designer handles and knobs that complement the stainless steel appliances. Very generous stylish counter top with new sink and faucet. Under cabinet lighting adds special touch to the kitchen area. A dedicated laundry room in the main floor is convenient. Plantation shutters in the main floor. Second floor has solid wood flooring. All 5 bedrooms privately located upstairs. Master bedroom has a spacious walk-in closet. Low maintenance yard has spacious front yard, side yard and backyard. Side yard gated parking is ready for an RV. Also located in the backyard is a detached free standing utility shed, ideal for hobbies or storage. Fruit trees and flower plants line up the fences in the backyard. Washer, dryer and refrigerator convey. Nearby Sunbow Park offers Barbecue Grill(s), Open Green Space, Picnic Area(s)Play Equipment, Restroom(s), Shelter(s)/Gazebo(s), Soccer Field(s), Tennis Court(s) and Walking Trail(s).
Additional Information
- Appliances
- Dryer, Washer
- Pool Description
- None
- Fireplace Description
- Family Room
- Cooling Description
- None
- View
- Hills, Neighborhood
- Garage Spaces Total
- 2
- Sewer
- Public Sewer
- Water
- Public
- School District
- Sweetwater Union
- Interior Features
- All Bedrooms Up, Walk-In Closet(s), Workshop
- Attached Structure
- Detached
Listing courtesy of Listing Agent: Carlos Rivera (carlosrivera.rww@gmail.com) from Listing Office: Coldwell Banker West.
Listing sold by Travis Winfield from Sentry Residential Inc.
Mortgage Calculator
Based on information from California Regional Multiple Listing Service, Inc. as of . This information is for your personal, non-commercial use and may not be used for any purpose other than to identify prospective properties you may be interested in purchasing. Display of MLS data is usually deemed reliable but is NOT guaranteed accurate by the MLS. Buyers are responsible for verifying the accuracy of all information and should investigate the data themselves or retain appropriate professionals. Information from sources other than the Listing Agent may have been included in the MLS data. Unless otherwise specified in writing, Broker/Agent has not and will not verify any information obtained from other sources. The Broker/Agent providing the information contained herein may or may not have been the Listing and/or Selling Agent.

/u.realgeeks.media/sandiegochulavistarealestatehomes/The-Lewis-Team-at-Real-Broker-San-Diego-CA_sm_t.gif)