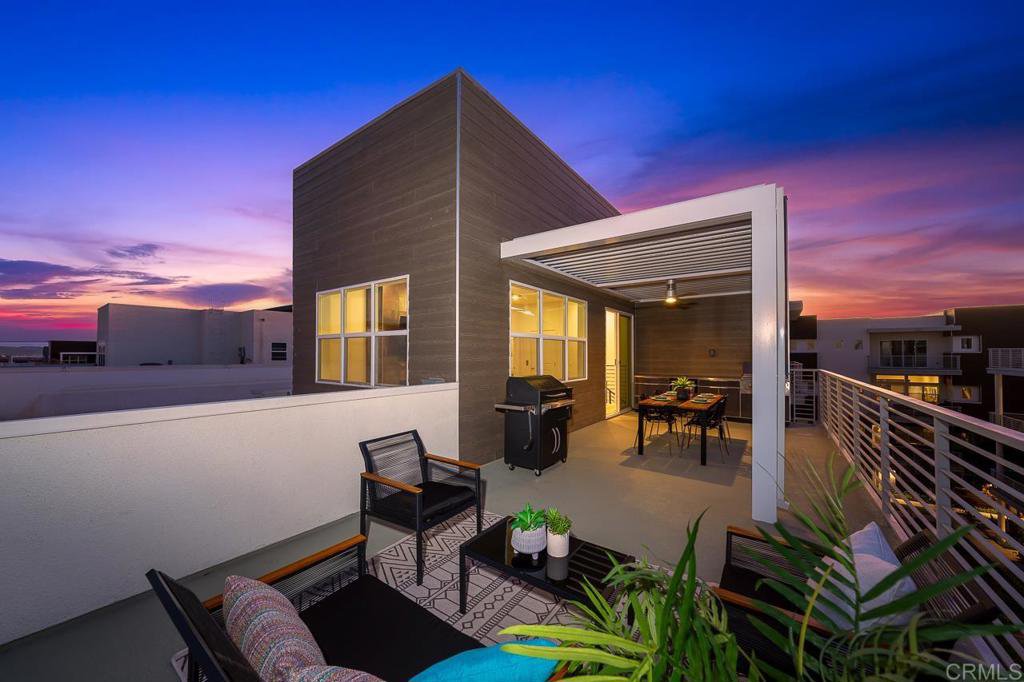2049 Bravo Loop Unit 5, Chula Vista, CA 91915
- $736,000
- 4
- BD
- 3
- BA
- 2,380
- SqFt
- Sold Price
- $736,000
- List Price
- $748,800
- Closing Date
- Dec 20, 2022
- Status
- CLOSED
- MLS#
- PTP2207363
- Year Built
- 2020
- Bedrooms
- 4
- Bathrooms
- 3
- Living Sq. Ft
- 2,380
- Days on Market
- 0
- Property Type
- Townhome
- Property Sub Type
- Townhouse
- Stories
- Three Or More Levels
Property Description
BUYERS< ASK YOUR AGENT ABOUT OPTIONS TO HAVE THE SELLER: (1) credit toward a 2-1 Buydown (2) Prepay HOA fees. FHA and VA approved complex. This stylish and urban new-construction stunner is situated in the Pinnacle development at Millenia. The attached 2-car garage (EV plug-in) welcomes you with ADA access, featuring an elevator that runs from level 1 to level 3 (rooftop deck). The main level living spaces include 3 bedrooms, 2 baths, a laundry closet, a living room, a dining room, and the first balcony deck. There is Beachwood-style flooring throughout, steel gray iron staircases, 12-foot ceilings with over 15 double-pane windows, and a designer kitchen. Quartz waterfall countertops, stainless steel appliances, custom backsplash, and gas stove/oven are a few of the upgrades. The primary suite features a walk-in closet, retreat area, walk-in shower, soaking tub, and dual sinks. The home features smart thermostats for the new furnace and air conditioning units. In addition, there are recessed lighting and ceiling fans throughout the home. Level 3 has a porcelain tiled fireplace situated in the loft/4th bedroom option. the 3rd full bathroom is in this area with a standing shower, quartz countertops, and tile flooring. With the best views in Otay Ranch, you can enjoy sunrise and sunset bouncing off the mountains to the east. With over 750 square feet of outdoor space, you'll never want to leave this EXTREMELY walkable community. Don't forget the community pool, hot tub, BBQ area, and California room open for all residents of Pinnacle. You are within walking distance of award-winning schools, hiking/biking trails, restaurants, and 300,000 square feet of retail space.
Additional Information
- HOA
- 648
- Frequency
- Monthly
- Association Amenities
- Outdoor Cooking Area, Barbecue, Playground, Pool, Pets Allowed, Spa/Hot Tub
- Pool Description
- Community, Association
- Fireplace Description
- Bonus Room, Gas
- Heat
- Central, Fireplace(s), Natural Gas
- Cooling
- Yes
- Cooling Description
- Central Air, High Efficiency
- View
- Mountain(s), Panoramic
- Patio
- Deck, Open, Patio, Rooftop
- Garage Spaces Total
- 2
- Water
- Public
- School District
- Sweetwater Union
- Interior Features
- Balcony, Ceiling Fan(s), Elevator, High Ceilings, Multiple Staircases, Open Floorplan, Pantry, Recessed Lighting, Storage, Bedroom on Main Level, Entrance Foyer, Loft, Main Level Master, Walk-In Closet(s)
- Attached Structure
- Attached
Listing courtesy of Listing Agent: Leslie Peraza (leslie@leslieperaza.com) from Listing Office: Premier Properties.
Listing sold by Jose Valencia from Big Block Realty, Inc
Mortgage Calculator
Based on information from California Regional Multiple Listing Service, Inc. as of . This information is for your personal, non-commercial use and may not be used for any purpose other than to identify prospective properties you may be interested in purchasing. Display of MLS data is usually deemed reliable but is NOT guaranteed accurate by the MLS. Buyers are responsible for verifying the accuracy of all information and should investigate the data themselves or retain appropriate professionals. Information from sources other than the Listing Agent may have been included in the MLS data. Unless otherwise specified in writing, Broker/Agent has not and will not verify any information obtained from other sources. The Broker/Agent providing the information contained herein may or may not have been the Listing and/or Selling Agent.

/u.realgeeks.media/sandiegochulavistarealestatehomes/The-Lewis-Team-at-Real-Broker-San-Diego-CA_sm_t.gif)