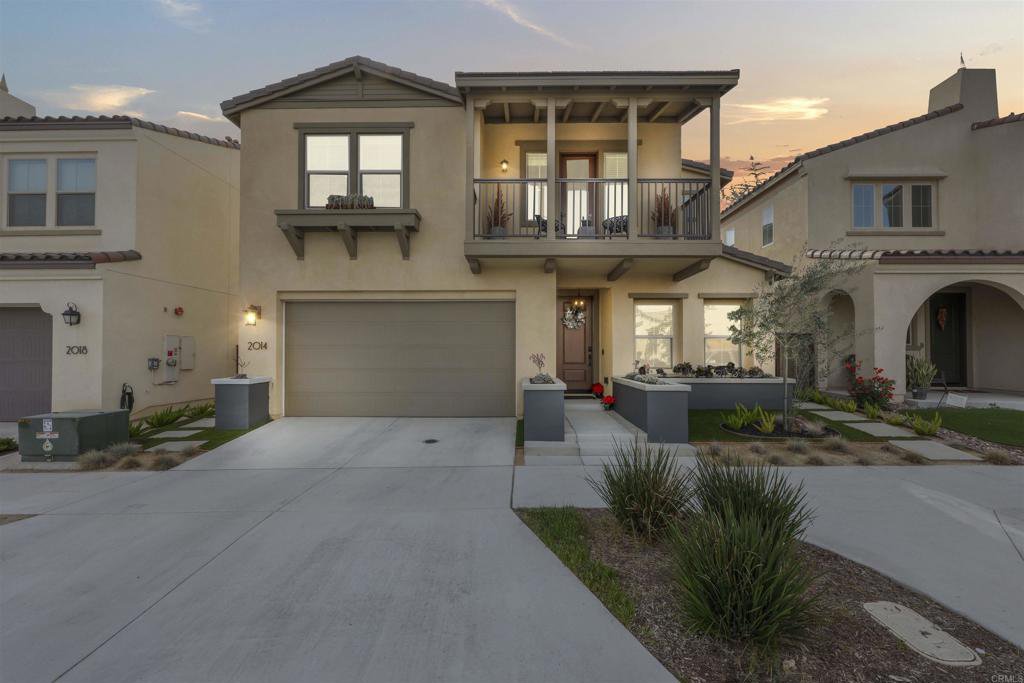2014 Avenida Artana, Chula Vista, CA 91913
- $880,000
- 4
- BD
- 3
- BA
- 2,021
- SqFt
- Sold Price
- $880,000
- List Price
- $870,000
- Closing Date
- Feb 21, 2023
- Status
- CLOSED
- MLS#
- PTP2207404
- Year Built
- 2020
- Bedrooms
- 4
- Bathrooms
- 3
- Living Sq. Ft
- 2,021
- Lot Size
- 2,883
- Acres
- 0.07
- Lot Location
- Back Yard, Landscaped
- Days on Market
- 26
- Property Type
- Single Family Residential
- Property Sub Type
- Single Family Residence
- Stories
- Two Levels
Property Description
Welcome to this turn key, luxurious, move-in model like home in the highly desirable neighborhood of Escaya. This modern, immaculate and luxurious home is a true definition of pride of ownership. You are welcomed with ample open space, chef's kitchen, centered kitchen island, Quartz countertops, stainless steel appliances, walk-in pantry, upgraded 5 gas burning stove with air fryer and luxury vinyl flooring throughout. The open concept is an entertainer's delight, this home features a California room that creates a great indoor-outdoor living experience. Recessed lighting illuminates this home with plenty of natural light and custom made blackout shades to make the house warm and cozy. This 4 bedroom, 3 full bathrooms includes 1 bedroom and a full bathroom with an enclosed glass stand up shower on the first floor, making it ideal for a multi-generational family. Private resort style primary suite with a walk-in closet and en suite with dual vanity, stand up shower and oversized soaker tub makes this primary bedroom an owner's dream. Beyond the luxurious features, this home is smart and energy efficient. Each level has its own smart thermostat and a wifi router for great wifi connectivity throughout the home. Home is fully landscaped, a custom made backyard with turf. Home is steps away from the new state of the art community gym, pool, clubhouse and new Escaya park. Neighborhood features, retail stores, walking trails, parks with playground and basketball court, dog park, the newest K-6 elementary school in Chula Vista and minutes away from the Amphitheater and water park. 3D Virtual tour: https://my.matterport.com/show/?m=dYjWYCiBxn5&mls=1
Additional Information
- HOA
- 134
- Frequency
- Monthly
- Association Amenities
- Clubhouse, Fitness Center, Playground, Pool, Spa/Hot Tub, Trail(s)
- Pool Description
- Community, Association
- Cooling
- Yes
- Cooling Description
- Central Air
- View
- Neighborhood
- Garage Spaces Total
- 2
- Sewer
- Public Sewer
- Water
- Public
- School District
- Sweetwater Union
- Interior Features
- Bedroom on Main Level, Walk-In Pantry, Walk-In Closet(s)
- Attached Structure
- Detached
Listing courtesy of Listing Agent: James Osorio (yourhome@josoriohomes.com) from Listing Office: Coldwell Banker West.
Listing sold by Jimmy Kerr from Compass
Mortgage Calculator
Based on information from California Regional Multiple Listing Service, Inc. as of . This information is for your personal, non-commercial use and may not be used for any purpose other than to identify prospective properties you may be interested in purchasing. Display of MLS data is usually deemed reliable but is NOT guaranteed accurate by the MLS. Buyers are responsible for verifying the accuracy of all information and should investigate the data themselves or retain appropriate professionals. Information from sources other than the Listing Agent may have been included in the MLS data. Unless otherwise specified in writing, Broker/Agent has not and will not verify any information obtained from other sources. The Broker/Agent providing the information contained herein may or may not have been the Listing and/or Selling Agent.

/u.realgeeks.media/sandiegochulavistarealestatehomes/The-Lewis-Team-at-Real-Broker-San-Diego-CA_sm_t.gif)