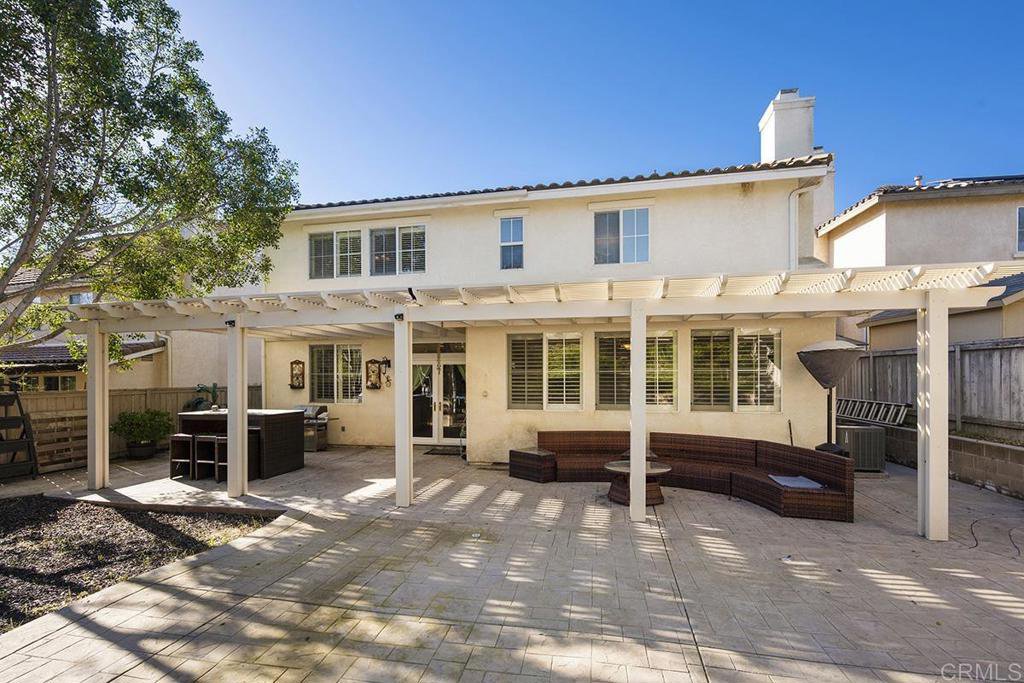1259 Silver Hawk Way, Chula Vista, CA 91915
- $1,030,000
- 5
- BD
- 4
- BA
- 2,963
- SqFt
- Sold Price
- $1,030,000
- List Price
- $1,025,000
- Closing Date
- May 24, 2023
- Status
- CLOSED
- MLS#
- PTP2300384
- Year Built
- 2005
- Bedrooms
- 5
- Bathrooms
- 4
- Living Sq. Ft
- 2,963
- Lot Size
- 6,969
- Acres
- 0.16
- Lot Location
- Back Yard, Sloped Down, Front Yard, Landscaped, Rectangular Lot
- Days on Market
- 45
- Property Type
- Single Family Residential
- Style
- Spanish
- Property Sub Type
- Single Family Residence
- Stories
- Two Levels
Property Description
Great Chula Vista residence offering leisurely living within the Eastlake Vistas community! Inside the 2,963 square foot open layout, discover a seamless flow across the sunlit gathering areas where generous room sizes pair with hardwood floors to lend a timeless elegance to the living and formal dining rooms. Wood flooring and plantation shutters continue into the fireplace-warmed family room while glass French doors access your outdoor oasis from the eat-in area of the kitchen. There is a gas stove among its stainless steel appliances, an extended walk-in pantry and center island. A bedroom and full bath are conveniently located on the main level. Four private retreats with walk-in closets and three full baths comprise the second-story accommodations, including a Jack & Jill bath. The primary suite enjoys cathedral ceilings, a custom shower built for two, dual vanities, and an oversized walk-in closet with built-in cabinetry and organizers. A stamped concrete patio with aluminum cover and open space await in the large, private backyard. Eastlake Vistas is a master planned community offering access to outstanding community parks, pools and trails. With low HOA fees, and award-winning schools nearby, why wait? Come for a tour today!
Additional Information
- HOA
- 113
- Frequency
- Monthly
- Association Amenities
- Clubhouse, Fitness Center, Management, Barbecue, Playground, Pool, Spa/Hot Tub, Trail(s)
- Appliances
- Gas Range, Gas Water Heater, Water Softener
- Pool Description
- Community, Association
- Fireplace Description
- Family Room
- Heat
- Forced Air, Natural Gas
- Cooling
- Yes
- Cooling Description
- Central Air
- View
- Neighborhood
- Exterior Construction
- Stucco
- Patio
- Concrete, Covered, Patio, See Remarks
- Roof
- Tile
- Garage Spaces Total
- 2
- Sewer
- Public Sewer
- Water
- Public
- School District
- Sweetwater Union
- Interior Features
- Ceiling Fan(s), Pantry, Recessed Lighting, Jack and Jill Bath, Walk-In Pantry, Walk-In Closet(s)
- Attached Structure
- Detached
Listing courtesy of Listing Agent: Patty Nesbitt (patty@nesbittteam.com) from Listing Office: BHGRE Clarity.
Listing sold by Rhiza Trinidad from Coldwell Banker West
Mortgage Calculator
Based on information from California Regional Multiple Listing Service, Inc. as of . This information is for your personal, non-commercial use and may not be used for any purpose other than to identify prospective properties you may be interested in purchasing. Display of MLS data is usually deemed reliable but is NOT guaranteed accurate by the MLS. Buyers are responsible for verifying the accuracy of all information and should investigate the data themselves or retain appropriate professionals. Information from sources other than the Listing Agent may have been included in the MLS data. Unless otherwise specified in writing, Broker/Agent has not and will not verify any information obtained from other sources. The Broker/Agent providing the information contained herein may or may not have been the Listing and/or Selling Agent.

/u.realgeeks.media/sandiegochulavistarealestatehomes/The-Lewis-Team-at-Real-Broker-San-Diego-CA_sm_t.gif)