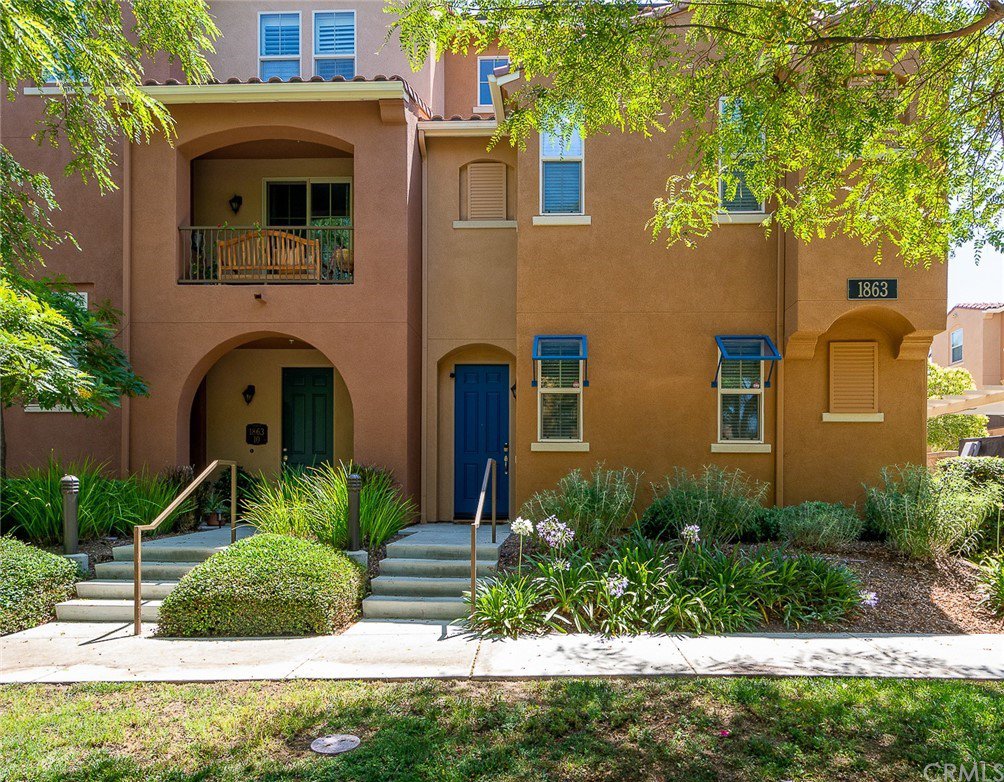1863 Hazel Court Unit 11, Chula Vista, CA 91913
- $679,000
- 3
- BD
- 3
- BA
- 1,625
- SqFt
- Sold Price
- $679,000
- List Price
- $679,000
- Closing Date
- Aug 12, 2022
- Status
- CLOSED
- MLS#
- SW22136136
- Year Built
- 2013
- Bedrooms
- 3
- Bathrooms
- 3
- Living Sq. Ft
- 1,625
- Lot Location
- Close to Clubhouse, Corner Lot, Level, Street Level, Trees, Walkstreet
- Days on Market
- 52
- Property Type
- Townhome
- Style
- Modern
- Property Sub Type
- Townhouse
- Stories
- Three Or More Levels
Property Description
PHOTOS COMING SOON! Phenomenal Location and stunning 3 story unit in the outstanding community of Mosaic & Tapestry! Just one block away from highly rated Wolf Canyon elementary and All Seasons Park, this home features two master suites and a loft with a balcony. You'll find the kitchen features granite countertops, stainless steel appliances, and an open eating area. The balcony is conveniently located right outside of the dining area and is perfect for enjoying the Southern California sunsets and fireworks. The master suites provide ample space with walk-in closets, and the bathrooms have a double vanity area and separate tub and shower. The family room is perfect for relaxing and is complete with a gas fireplace to get cozy on those chilly nights. HOA amenities are yours for the taking! The pool and spa are right down the street, as well as a playground and park to let your children and dogs run, or enjoy a summertime picnic! Located in one of the best communities in Otay Ranch that provides plenty of entertainment, dining, and shopping, you'll find the opportunity to own this home is very unique. Don't wait on this one, it won't last!
Additional Information
- HOA
- 272
- Frequency
- Monthly
- Association Amenities
- Dog Park, Fire Pit, Barbecue, Picnic Area, Playground, Pool, Spa/Hot Tub
- Appliances
- Dishwasher, Disposal, Microwave, Refrigerator, Water Heater
- Pool Description
- Heated, In Ground, Association
- Fireplace Description
- Family Room
- Heat
- Central, Forced Air, Fireplace(s)
- Cooling
- Yes
- Cooling Description
- Central Air
- View
- Neighborhood, Panoramic, Trees/Woods
- Exterior Construction
- Stucco
- Garage Spaces Total
- 2
- Sewer
- Public Sewer
- Water
- Public
- School District
- Sweetwater Union
- Interior Features
- Balcony, Granite Counters, Pantry, Bedroom on Main Level, Loft, Multiple Master Suites, Walk-In Closet(s)
- Attached Structure
- Detached
- Number Of Units Total
- 1
Listing courtesy of Listing Agent: Nelson Coburn (Coburnrealtor@gmail.com) from Listing Office: Compass.
Listing sold by Jose Flores from Compass
Mortgage Calculator
Based on information from California Regional Multiple Listing Service, Inc. as of . This information is for your personal, non-commercial use and may not be used for any purpose other than to identify prospective properties you may be interested in purchasing. Display of MLS data is usually deemed reliable but is NOT guaranteed accurate by the MLS. Buyers are responsible for verifying the accuracy of all information and should investigate the data themselves or retain appropriate professionals. Information from sources other than the Listing Agent may have been included in the MLS data. Unless otherwise specified in writing, Broker/Agent has not and will not verify any information obtained from other sources. The Broker/Agent providing the information contained herein may or may not have been the Listing and/or Selling Agent.

/u.realgeeks.media/sandiegochulavistarealestatehomes/The-Lewis-Team-at-Real-Broker-San-Diego-CA_sm_t.gif)