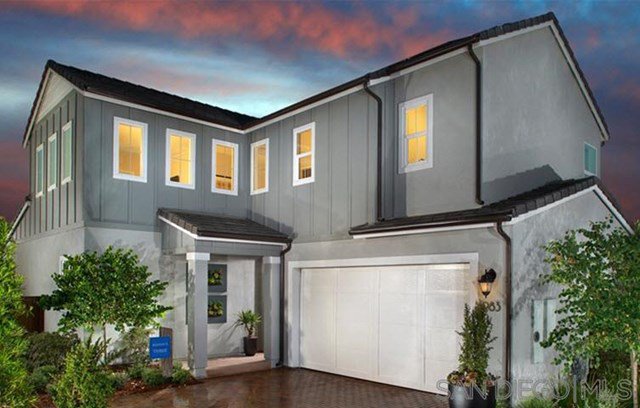1276 Camino Carmelo, Chula Vista, CA 91913
- $575,900
- 4
- BD
- 3
- BA
- 2,165
- SqFt
- Sold Price
- $575,900
- List Price
- $575,900
- Closing Date
- Jul 15, 2020
- Status
- CLOSED
- MLS#
- 190008859
- Year Built
- 2019
- Bedrooms
- 4
- Bathrooms
- 3
- Living Sq. Ft
- 2,165
- Lot Size
- 3,253
- Lot Location
- Drip Irrigation/Bubblers
- Days on Market
- 0
- Property Type
- Single Family Residential
- Style
- Cottage
- Property Sub Type
- Single Family Residence
- Stories
- Two Levels
- Neighborhood
- Chula Vista
Property Description
Stunning “Farmhouse” inspired home complete with brick pavers and front landscaping await you! Host friends and family in your new, open-floor plan home complete with a full bed-room and full bath on the first level. The second level boasts a large loft and three additional bedrooms with lots of natural light! Another bonus is that you will have access to the clubhouse with a gourmet kitchen, a resort-style swimming pool and two-story health and wellness center. See supplemental for more details! With an agrarian-inspired exterior color palette and peaceful front porch, Residence 3 is an ode to natural and relaxed living. A leisurely setting to entertain, unwind and rejuvenate. The entryway leads into an expansive, light-filled space where the Great Room, dining area, kitchen and optional California Room merge together. Here, friends gather around the kitchen island to nibble, help with meal prep and catch up while others cheer on their team in the Great Room. Across the hall, there’s an extra bedroom and bath to accommodate overnight guests. A second floor bonus room makes the perfect play area, home cinema or hobby space. Down the hall, two big bedrooms share a bathroom with sparkling dual vanity, along with a convenient laundry room and sink. An exceptional owner’s suite features a walk in closet, dual vanity, and a tranquil shower with bath. •Spacious, open floorplans offer ample indoor and outdoor areas to accommodate families of all sizes •First floor bedroom with full bathroom for private space, overnight guests or multi-generational families •Set amidst the village-style master-planned community of Escaya, putting Indigo residents at the center of every neighborhood convenience Ideally situated in Otay Ranch in San Diego’s South County, Indigo is located in the master-planned community of The Village of Escaya – a celebration of lifestyle amenities and nature-inspired design. The Village of Escaya is a vibrant social hub where walking paths and neighb...
Additional Information
- HOA
- 125
- Frequency
- Monthly
- Association Amenities
- Barbecue, Playground, Pool, Pets Allowed
- Appliances
- Dishwasher, Gas Cooktop, Gas Oven, Gas Water Heater, Microwave, Tankless Water Heater
- Pool Description
- Community, Gas Heat, In Ground, Association
- Heat
- Electric, Forced Air
- Cooling
- Yes
- Cooling Description
- Central Air
- Roof
- Concrete
- Garage Spaces Total
- 2
- Interior Features
- Granite Counters, Open Floorplan, Pantry, Recessed Lighting, Unfurnished, Bedroom on Main Level, Loft, Walk-In Pantry, Walk-In Closet(s)
- Attached Structure
- Detached
Listing courtesy of Listing Agent: Mark Schultz (mark@selectsandiegohomes.com) from Listing Office: Mark Schultz Broker.
Listing sold by Out of Area Agent from Out of Area Office
Mortgage Calculator
Based on information from California Regional Multiple Listing Service, Inc. as of . This information is for your personal, non-commercial use and may not be used for any purpose other than to identify prospective properties you may be interested in purchasing. Display of MLS data is usually deemed reliable but is NOT guaranteed accurate by the MLS. Buyers are responsible for verifying the accuracy of all information and should investigate the data themselves or retain appropriate professionals. Information from sources other than the Listing Agent may have been included in the MLS data. Unless otherwise specified in writing, Broker/Agent has not and will not verify any information obtained from other sources. The Broker/Agent providing the information contained herein may or may not have been the Listing and/or Selling Agent.

/u.realgeeks.media/sandiegochulavistarealestatehomes/The-Lewis-Team-at-Real-Broker-San-Diego-CA_sm_t.gif)