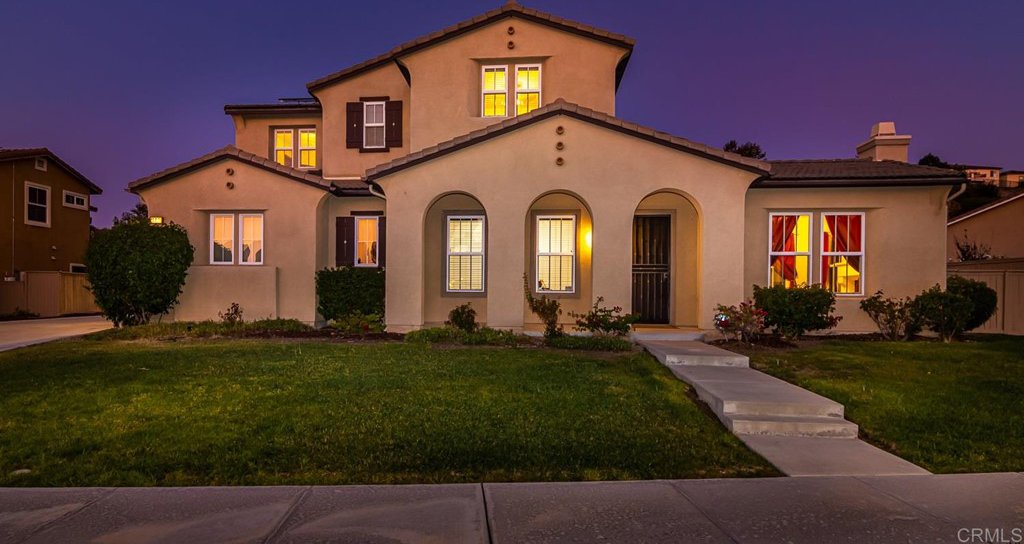177 Avenida Altamira, Chula Vista, CA 91914
- $1,125,000
- 5
- BD
- 5
- BA
- 4,365
- SqFt
- Sold Price
- $1,125,000
- List Price
- $1,199,000
- Closing Date
- Dec 07, 2020
- Status
- CLOSED
- MLS#
- 200044731
- Year Built
- 2007
- Bedrooms
- 5
- Bathrooms
- 5
- Living Sq. Ft
- 4,365
- Lot Size
- 21,562
- Acres
- 0.49
- Lot Location
- 0-1 Unit/Acre, Back Yard, Drip Irrigation/Bubblers, Sprinklers In Rear, Sprinklers In Front, Landscaped, Level, Paved
- Days on Market
- 31
- Property Type
- Single Family Residential
- Property Sub Type
- Single Family Residence
- Stories
- Two Levels
Property Description
Welcome to the highly desirable San Miguel Ranch on almost 1/2 an acre lot! Upon entering you will immediately feel the large and spacious living room with fireplace adjacent to the open office and dramatic high ceilings throughout. Ideal for multi-generation living that includes two bedrooms and two full bathrooms downstairs. Master suite and two additional generous sized bedrooms upstairs with loft that can be converted to 6th bedroom. The expansive master bedroom features seating area with fireplace, master bath spa with large oval soaking tub and separate free-standing shower. Not to mention the enormous closet! Formal dining room opens to the over-sized courtyard through French doors with custom fireplace, perfect for entertaining. Open layout kitchen boasts granite counter tops, stainless steal appliances, 6- burner gas range, double ovens, large island, pantry, complete with breakfast nook overlooking the family room. Expansive pool-sized backyard includes kids play set with no neighbors behind. 3 car garage with ample driveway parking and solar. Community clubhouse, pool, spa, splash zone, tennis and kids playground! Ideal location close to hiking trails, shopping, restaurants and award- winning schools.
Additional Information
- HOA
- 145
- Frequency
- Monthly
- Association Amenities
- Clubhouse, Picnic Area, Pool, Spa/Hot Tub, Tennis Court(s), Trail(s)
- Appliances
- Double Oven, Dishwasher, Gas Cooking, Disposal, Microwave, Refrigerator
- Pool Description
- Community, In Ground, Association
- Fireplace Description
- Family Room, Living Room, Master Bedroom, Outside
- Heat
- Forced Air, Natural Gas
- Cooling
- Yes
- Cooling Description
- Central Air, Dual
- View
- Mountain(s)
- Exterior Construction
- Stucco
- Patio
- Concrete, Covered, Front Porch
- Roof
- Tile
- Garage Spaces Total
- 3
- Sewer
- Public Sewer
- Water
- Public
- School District
- Sweetwater Union
- Interior Features
- Ceiling Fan(s), Bedroom on Main Level, Loft, Walk-In Closet(s)
- Attached Structure
- Detached
Listing courtesy of Listing Agent: Jennifer Campos (jenn@jenncampos.com) from Listing Office: Compass.
Listing sold by Ashraf Salim from SDpremier
Mortgage Calculator
Based on information from California Regional Multiple Listing Service, Inc. as of . This information is for your personal, non-commercial use and may not be used for any purpose other than to identify prospective properties you may be interested in purchasing. Display of MLS data is usually deemed reliable but is NOT guaranteed accurate by the MLS. Buyers are responsible for verifying the accuracy of all information and should investigate the data themselves or retain appropriate professionals. Information from sources other than the Listing Agent may have been included in the MLS data. Unless otherwise specified in writing, Broker/Agent has not and will not verify any information obtained from other sources. The Broker/Agent providing the information contained herein may or may not have been the Listing and/or Selling Agent.

/u.realgeeks.media/sandiegochulavistarealestatehomes/The-Lewis-Team-at-Real-Broker-San-Diego-CA_sm_t.gif)