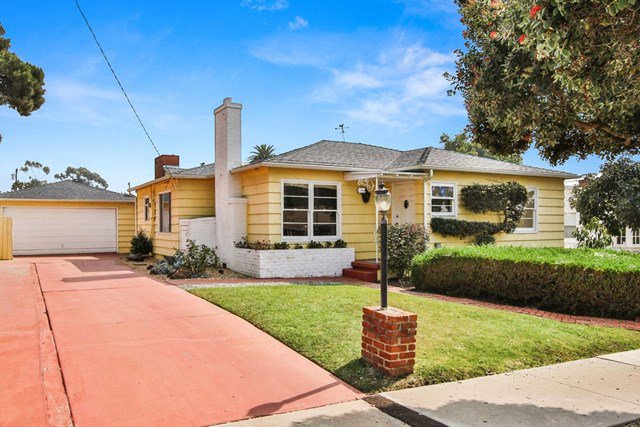76 Montebello St, Chula Vista, CA 91910
- $675,000
- 3
- BD
- 2
- BA
- 2,062
- SqFt
- Sold Price
- $675,000
- List Price
- $599,000
- Closing Date
- Oct 06, 2020
- Status
- CLOSED
- MLS#
- 200045503
- Year Built
- 1953
- Bedrooms
- 3
- Bathrooms
- 2
- Living Sq. Ft
- 2,062
- Lot Size
- 7,700
- Acres
- 0.18
- Days on Market
- 0
- Property Type
- Single Family Residential
- Property Sub Type
- Single Family Residence
- Stories
- One Level
- Neighborhood
- Chula Vista
Property Description
This unique home is one that you must experience to truly appreciate. You are greeted by beautiful hardwood flooring, a custom brick fireplace, and abundant natural light as you enter through the front door. Enjoy entertaining friends & family from your massive great room which boasts soaring vaulted ceiling, exposed beams, an extraordinary fireplace, indoor grill, and a wall to wall sliding door that opens to the picturesque backyard. Cool off in the pool on these hot summer days. No need to run through the house wet since there is a bathroom off the detached 2 car garage! The detached garage is an ideal candidate for an ADU/Granny flat and already has a full bathroom and electrical sub panel in place. Additional features that make this home so special include: wine cellar (access though gate by the pool), storage shed, firewood pass though, located on a cul-de-sac, less than a mile from I-805 & Third Ave, stained glass windows, Japanese inspired wall paper, massive island in kitchen, clear view of the great room and backyard from the kitchen, abundant storage & closet space throughout, window bench, breakfast nook, Spanish inspired tile, rain gutters, low maintenance backyard, and more! Equipment: Shed(s) Other Fees: 0 Sewer: Sewer Connected Topography: LL
Additional Information
- Other Buildings
- Shed(s)
- Appliances
- Barbecue, Built-In, Electric Cooktop, Electric Oven, Gas Water Heater, Indoor Grill, Refrigerator
- Pool
- Yes
- Pool Description
- In Ground, Private
- Fireplace Description
- Family Room, Living Room
- Heat
- Forced Air, Fireplace(s), Natural Gas, Wood
- Cooling Description
- None
- Exterior Construction
- Wood Siding
- Patio
- Front Porch
- Roof
- Composition
- Garage Spaces Total
- 2
- Interior Features
- Beamed Ceilings, Ceiling Fan(s), High Ceilings, Laminate Counters, Recessed Lighting, Unfurnished, Bedroom on Main Level, Main Level Master, Wine Cellar
- Attached Structure
- Detached
Listing courtesy of Listing Agent: Luke Wasyliw (LukesellsSD@gmail.com) from Listing Office: Coldwell Banker West.
Listing sold by William Lewallen from Urbana Realty
Mortgage Calculator
Based on information from California Regional Multiple Listing Service, Inc. as of . This information is for your personal, non-commercial use and may not be used for any purpose other than to identify prospective properties you may be interested in purchasing. Display of MLS data is usually deemed reliable but is NOT guaranteed accurate by the MLS. Buyers are responsible for verifying the accuracy of all information and should investigate the data themselves or retain appropriate professionals. Information from sources other than the Listing Agent may have been included in the MLS data. Unless otherwise specified in writing, Broker/Agent has not and will not verify any information obtained from other sources. The Broker/Agent providing the information contained herein may or may not have been the Listing and/or Selling Agent.

/u.realgeeks.media/sandiegochulavistarealestatehomes/The-Lewis-Team-at-Real-Broker-San-Diego-CA_sm_t.gif)