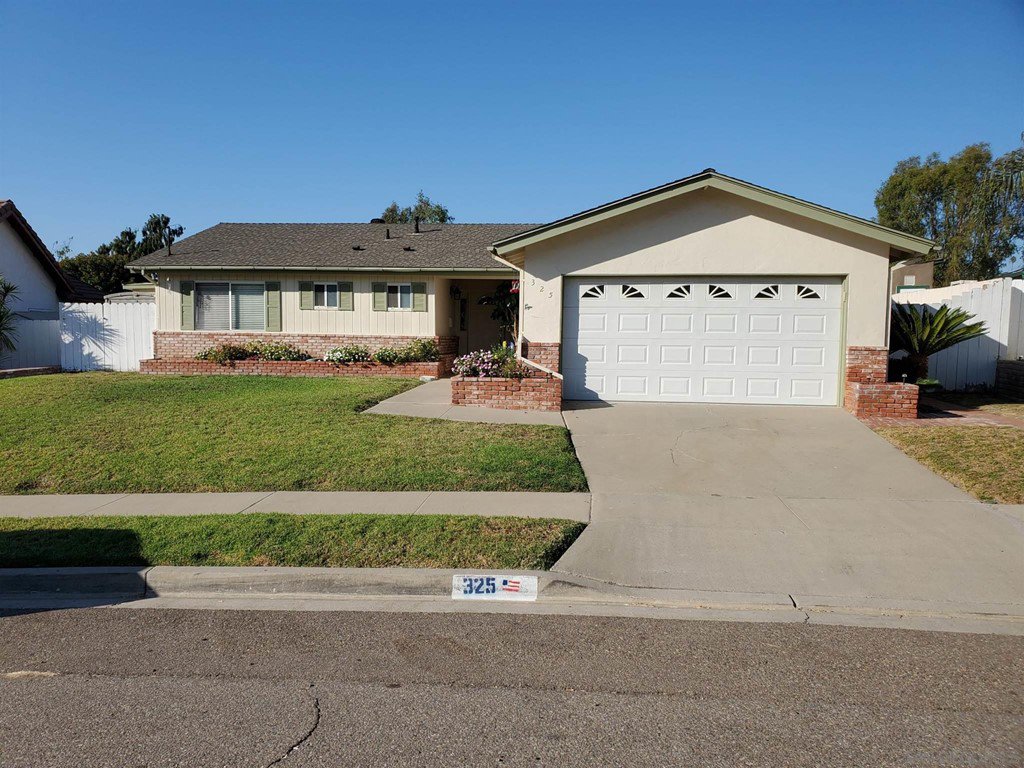325 Nolan Way, Chula Vista, CA 91911
- $590,000
- 3
- BD
- 2
- BA
- 1,236
- SqFt
- Sold Price
- $590,000
- List Price
- $590,000
- Closing Date
- Feb 24, 2021
- Status
- CLOSED
- MLS#
- 200048814
- Year Built
- 1961
- Bedrooms
- 3
- Bathrooms
- 2
- Living Sq. Ft
- 1,236
- Lot Size
- 7,100
- Lot Location
- Sprinklers In Front, Sprinkler System
- Days on Market
- 36
- Property Type
- Single Family Residential
- Style
- Traditional
- Property Sub Type
- Single Family Residence
- Stories
- One Level
- Neighborhood
- Chula Vista
Property Description
Classic Family home from 1961 perfect for a young family. 3 Bedrooms 2 Baths with an Enclosed Arizona Patio New paint throughout the entire house New carpet in all Bedrooms, Living Room and Dining Room Back on Market with REDUCED PRICE. Master Bedroom w/ Private Bath. Exterior is a blend of Wood, Brick and Stucco, fencing of Wood with Brick pillars Enclosed Arizona Patio has new paint Underground utilities Cable ready Large 7,100 sq. ft. lot Great Schools. Sold "AS IS" Classic Family home from 1961 perfect for a young family. 3 Bedrooms 2 Baths with an Enclosed Arizona Patio. New paint throughout the entire house. New carpet in all Bedrooms, Living Room and Dining Room. Tile in the Kitchen Halls and Baths. Master Bedroom has a Private Bath. Two additional bedrooms have new carpet and paint. Back on the Market with a REDUCED PRICE. Price reduction reflect cost to repair. The house is sold "AS IS" Buyer to make all repairs. The exterior is a beautiful blend of Wood, Brick and Stucco, with fencing of Wood with Brick pillars. Enclosed Arizona Patio has new paint. Two storage Sheds for Gardening and Home Workshop. Automatic watering for the front yard landscaping. All utilities are underground in the neighborhood. Cable ready. Well maintained landscaping in the front yard. This is the perfect home for a young family just starting out with great schools at Chula Vista Elementary District and Sweetwater Union High School District. A large 7,100 square foot lot has plenty of room for children to play. All offers subject to cross qualification with Stephanie Winsjansen HMC Wells Fargo Bank: Stephanie.Winsjansen@WellsFargo.com 619-743-8604. Equipment: Garage Door Opener, Washer Other Fees: 0 Sewer: Sewer Connected, Public Sewer Topography: LL
Additional Information
- Appliances
- Counter Top, Electric Cooktop, Electric Cooking, Electric Oven, Disposal, Gas Water Heater, Ice Maker, Microwave, Refrigerator
- Pool Description
- None
- Fireplace Description
- Family Room
- Heat
- Forced Air, Natural Gas
- Cooling Description
- None
- View
- None
- Exterior Construction
- Brick
- Patio
- Arizona Room, Concrete, Enclosed, Patio
- Roof
- Composition, Shingle
- Garage Spaces Total
- 2
- Water
- Public
- Interior Features
- Ceiling Fan(s), All Bedrooms Down, Bedroom on Main Level, Main Level Master
- Attached Structure
- Detached
Listing courtesy of Listing Agent: Bob Glaser (BobGlaser@aol.com) from Listing Office: Pink Flamingo Real Estate.
Listing sold by Andre Mejia from Home Solutions Group
Mortgage Calculator
Based on information from California Regional Multiple Listing Service, Inc. as of . This information is for your personal, non-commercial use and may not be used for any purpose other than to identify prospective properties you may be interested in purchasing. Display of MLS data is usually deemed reliable but is NOT guaranteed accurate by the MLS. Buyers are responsible for verifying the accuracy of all information and should investigate the data themselves or retain appropriate professionals. Information from sources other than the Listing Agent may have been included in the MLS data. Unless otherwise specified in writing, Broker/Agent has not and will not verify any information obtained from other sources. The Broker/Agent providing the information contained herein may or may not have been the Listing and/or Selling Agent.

/u.realgeeks.media/sandiegochulavistarealestatehomes/The-Lewis-Team-at-Real-Broker-San-Diego-CA_sm_t.gif)