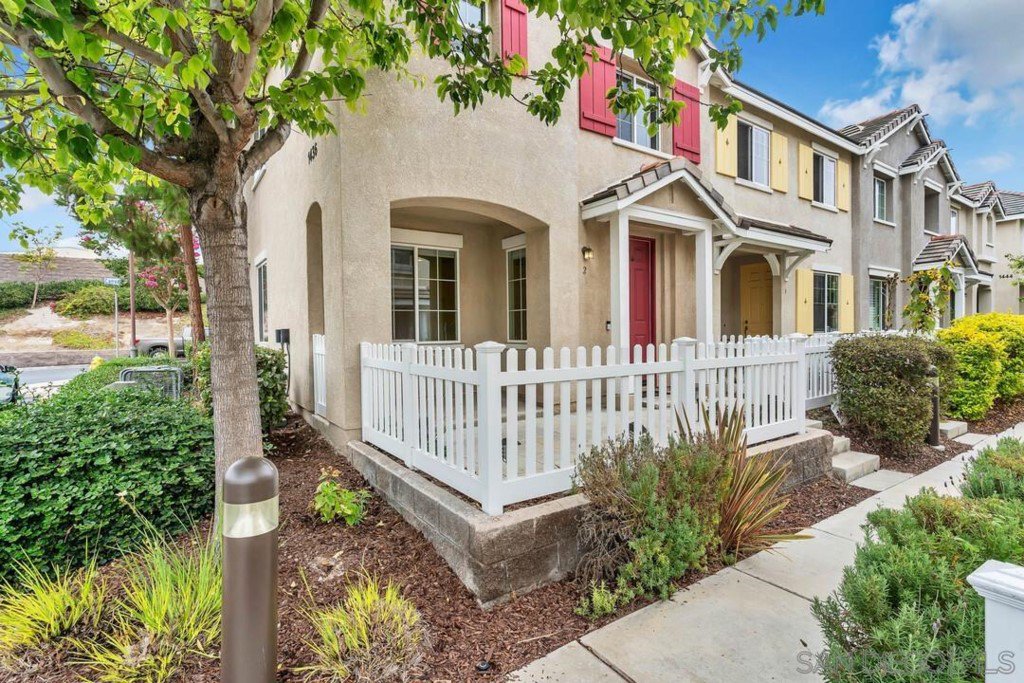1436 Canvas Dr Unit 2, Chula Vista, CA 91913
- $590,000
- 3
- BD
- 3
- BA
- 1,372
- SqFt
- Sold Price
- $590,000
- List Price
- $574,900
- Closing Date
- Oct 05, 2021
- Status
- CLOSED
- MLS#
- 210025152
- Year Built
- 2008
- Bedrooms
- 3
- Bathrooms
- 3
- Living Sq. Ft
- 1,372
- Lot Size
- 91,476
- Acres
- 2.10
- Days on Market
- 0
- Property Type
- Townhome
- Property Sub Type
- Townhouse
- Stories
- Two Levels
- Neighborhood
- Chula Vista
Property Description
Contemporary and updated 3 bedroom / 3 bathroom townhome, highly sought after corner-unit nestled in the lovely community of Monet in Otay Ranch! The private front patio frames the entryway into the large living and dining area featuring gorgeous hardwood floors. Ceiling fans are scattered throughout to help keep the home cool alongside the central A/C. Kitchen has granite counters and white, modern cabinets with SS appliances and a huge pantry/closet. A convenient half-bath is located just off the kitchen in the hallway connected directly to the extra large 2 car garage! Brand new carpeting has been installed on the stairway and in the entire upstairs living area. The master bedroom has a large walk-in closet and a spacious bathroom. The 2 additional upstairs rooms have northeast facing windows that bring in tons of natural light with majestic views of the mountains. The full bathroom at the end of the hall has two sinks and a combo shower/bathtub. Walk to the Hillsborough Swim Club and park, complete with pool/spa, playground and volleyball and basketball courts! Close to public transit station. Easy access to the 125 toll road and endless restaurants, shops and services! **Broker and Broker's agents do not represent or guarantee accuracy of the square footage, permitted or un-permitted space, bed/bath count, lot size/dimensions, schools, or other information concerning the conditions or features of the property. Buyer is advised to independently verify the accuracy of all information through personal inspection and with appropriate professionals to satisfy themselves.** Complex Features: ,,,,, Equipment: Range/Oven Sewer: Sewer Connected Topography: LL
Additional Information
- HOA
- 229
- Frequency
- Monthly
- Association Amenities
- Maintenance Grounds, Insurance
- Appliances
- Gas Water Heater, Microwave, Refrigerator
- Pool Description
- Association
- Heat
- Forced Air, Natural Gas
- Cooling
- Yes
- Cooling Description
- Central Air
- View
- Mountain(s)
- Roof
- Shingle
- Garage Spaces Total
- 2
- Interior Features
- All Bedrooms Up, Walk-In Pantry, Walk-In Closet(s)
- Attached Structure
- Attached
Listing courtesy of Listing Agent: Daniel Coppin (dan.coppin@elliman.com) from Listing Office: Douglas Elliman of California.
Listing sold by Jeremy Burling from Keller Williams SD Metro
Mortgage Calculator
Based on information from California Regional Multiple Listing Service, Inc. as of . This information is for your personal, non-commercial use and may not be used for any purpose other than to identify prospective properties you may be interested in purchasing. Display of MLS data is usually deemed reliable but is NOT guaranteed accurate by the MLS. Buyers are responsible for verifying the accuracy of all information and should investigate the data themselves or retain appropriate professionals. Information from sources other than the Listing Agent may have been included in the MLS data. Unless otherwise specified in writing, Broker/Agent has not and will not verify any information obtained from other sources. The Broker/Agent providing the information contained herein may or may not have been the Listing and/or Selling Agent.

/u.realgeeks.media/sandiegochulavistarealestatehomes/The-Lewis-Team-at-Real-Broker-San-Diego-CA_sm_t.gif)