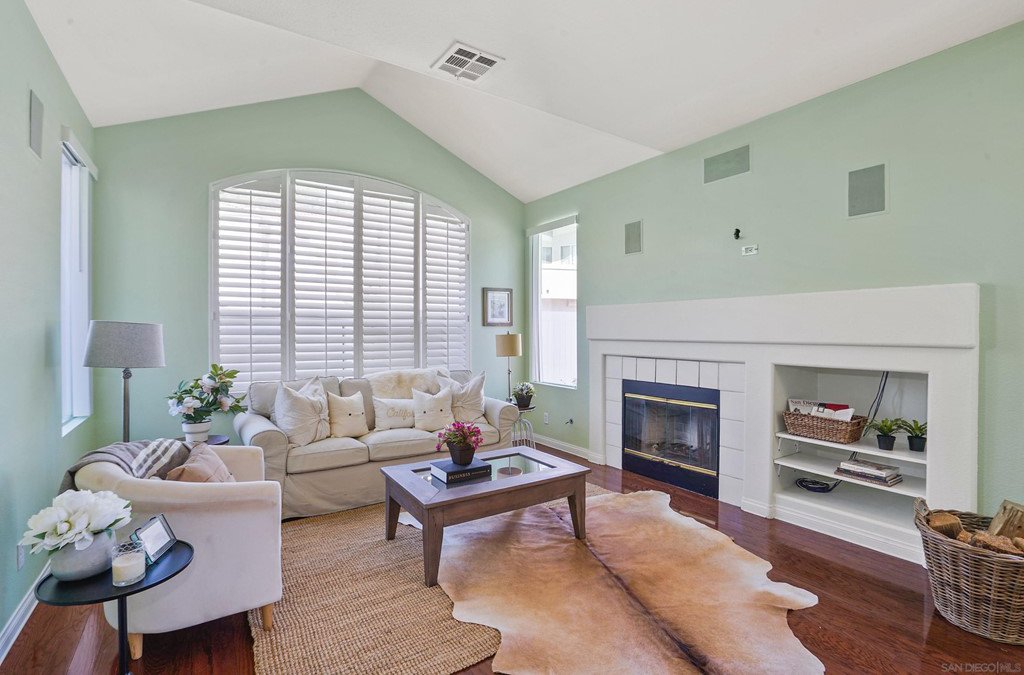424 Sanibelle Cir Unit 123, Chula Vista, CA 91910
- $688,000
- 3
- BD
- 3
- BA
- 1,570
- SqFt
- Sold Price
- $688,000
- List Price
- $688,000
- Closing Date
- Jul 01, 2022
- Status
- CLOSED
- MLS#
- 220004389SD
- Year Built
- 1994
- Bedrooms
- 3
- Bathrooms
- 3
- Living Sq. Ft
- 1,570
- Lot Size
- 33,632
- Acres
- 0.77
- Days on Market
- 24
- Property Type
- Townhome
- Property Sub Type
- Townhouse
- Stories
- Two Levels
- Neighborhood
- Chula Vista
Property Description
CORNER END-UNIT, TOWNHOME-STYLE, FULL 3rd BED & BATH & OVERLOOKING POOL & PARK.” WHAT WE LOVE: *End-unit with a wall of north & east-facing, oversized windows, framed against a pitched ceiling and cozy fireplace in the living room. *Nobody above you, nobody below you (true townhome feel)! *Full 3rd Bedroom & Full 3rd Bath both located downstairs /in the entry floor *Attached garage *Primary bedroom feat. pitched ceiling (as well), large closet, corner location drenched in natural light *Laundry room IN-UNIT! *Brick patio on one side & landscaped pathway in the front. *Largest floorplan in the community! (WHAT WE LOVE, CONT.) This home in Sanibelle is the “Triple-Crown” of first-time homebuyer and/or investor: It’s the perfect layout, in the perfect spot in the community, in the perfect location! LAYOUT: Nobody sleeps above you!! Full bedroom and full bath on the downstairs, attached garage, front and side yard with 6’ vinyl privacy fence, updated kitchen granite counters, SS appliances, wood floors in downstairs, tons of natural light in that you are corner and end unit! PERFECT SPOT: Look out your window to mature trees and pool and playground and park instead of other units (and, guest parking really close to your front door). LOCATION: Two turns and you are one the 805 and you could even walk across the street to the shopping area/conveniences. Complex Features: , Equipment: Range/Oven Sewer: Sewer Connected Topography: LL
Additional Information
- HOA
- 275
- Frequency
- Monthly
- Association Amenities
- Maintenance Grounds, Playground, Trash
- Appliances
- Dishwasher, Gas Cooking, Microwave, Refrigerator
- Pool Description
- Community, In Ground
- Fireplace Description
- Living Room
- Heat
- Electric, Forced Air, Natural Gas
- Cooling
- Yes
- Cooling Description
- Central Air
- Exterior Construction
- Stucco
- Patio
- Enclosed, Patio
- Roof
- Spanish Tile
- Garage Spaces Total
- 1
- Interior Features
- Walk-In Closet(s)
- Attached Structure
- Attached
Listing courtesy of Listing Agent: Jesse Ibanez (Jesse@GreenMeansGrow.com) from Listing Office: The GreenHouse Group Inc..
Listing sold by Fima Hanna from Big Block Realty, Inc.
Mortgage Calculator
Based on information from California Regional Multiple Listing Service, Inc. as of . This information is for your personal, non-commercial use and may not be used for any purpose other than to identify prospective properties you may be interested in purchasing. Display of MLS data is usually deemed reliable but is NOT guaranteed accurate by the MLS. Buyers are responsible for verifying the accuracy of all information and should investigate the data themselves or retain appropriate professionals. Information from sources other than the Listing Agent may have been included in the MLS data. Unless otherwise specified in writing, Broker/Agent has not and will not verify any information obtained from other sources. The Broker/Agent providing the information contained herein may or may not have been the Listing and/or Selling Agent.

/u.realgeeks.media/sandiegochulavistarealestatehomes/The-Lewis-Team-at-Real-Broker-San-Diego-CA_sm_t.gif)