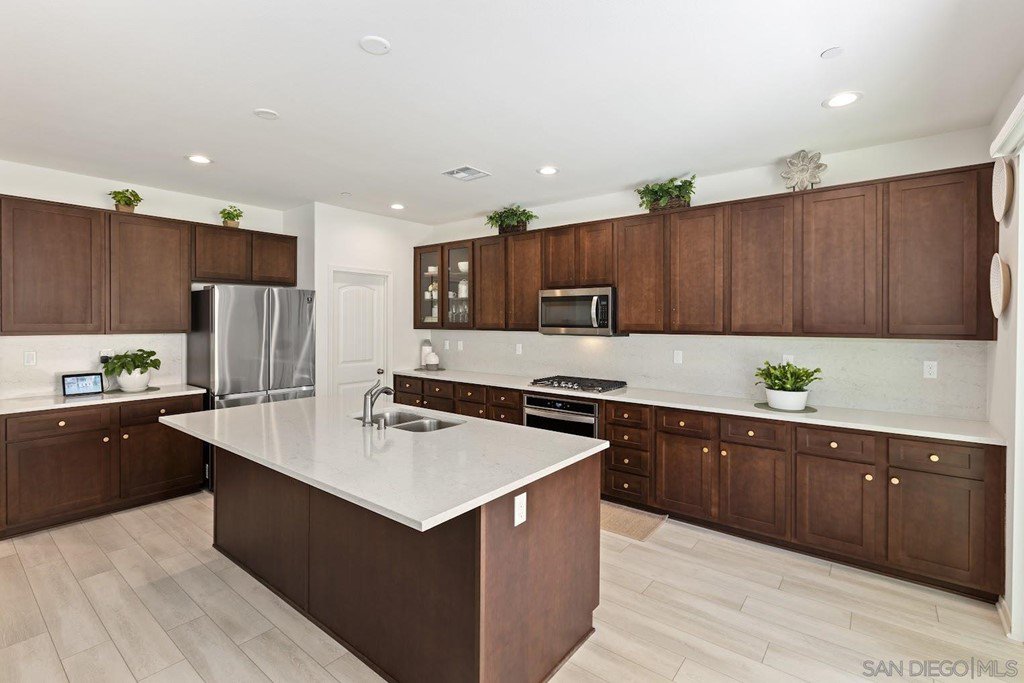1815 El Paseo Ave, Chula Vista, CA 91913
- $1,093,500
- 5
- BD
- 4
- BA
- 2,776
- SqFt
- Sold Price
- $1,093,500
- List Price
- $1,093,500
- Closing Date
- Jul 12, 2022
- Status
- CLOSED
- MLS#
- 220012774SD
- Year Built
- 2021
- Bedrooms
- 5
- Bathrooms
- 4
- Living Sq. Ft
- 2,776
- Lot Size
- 5,462
- Acres
- 0.13
- Lot Location
- Sprinkler System
- Days on Market
- 1
- Property Type
- Single Family Residential
- Style
- Mediterranean
- Property Sub Type
- Single Family Residence
- Stories
- Two Levels
- Neighborhood
- Chula Vista
Property Description
Beautifully upgraded, 2021 newly built, 5 bedroom / 4 bath / 2776 sqft home in the Village of Montecito! Smart home with solar. Control your whole home by your phone. Want a Full bed & bath downstairs you got it. Gorgeous luxury vinyl plank floors flow throughout this ideal open concept, great room floor plan. Kitchen features rich dark wood shaker cabinets, brushed nickel hardware, quartz countertops continuing up the backsplash, stainless steel appliances & large eat it island. Entertain in the spacious dining area or lounge around with the family in the cozy living room. Elegant staircase leads you to an extra loft nook. Master suite has walk-in closet, two full size separate vanities, subway tiled shower & soaker tub. Secondary bedrooms are all great sizes. Get ready to host this summer's parties in the gorgeously modern landscaped backyard with extra large covered patio, turf & palm trees. This home also features solar panels, is wired with 240v electric car charger in the attached two car garage, has new window treatments such as shutters downstairs, roller sunshade on slider door, upstairs laundry, gorgeous curb appeal and so much more! Don't miss out on making this wonderful home yours. Beautifully upgraded, 2021 newly built, 5 bedroom / 4 bath / 2776 sqft home in the Village of Montecito! Smart home with solar. Control your whole home by your phone. Want a Full bed & bath downstairs you got it. Could be a next Gen suite. Gorgeous luxury vinyl plank floors flow throughout this ideal open concept, great room floor plan. Kitchen features rich dark wood shaker cabinets, brushed nickel hardware, quartz countertops continuing up the backsplash, stainless steel appliances & large eat it island. Entertain in the spacious dining area or lounge around with the family in the cozy living room. Elegant staircase leads you to an extra loft nook. Master suite has walk-in closet, two full size separate vanities, subway tiled shower & soaker tub. Secondary bedrooms are all great sizes. Get ready to host this summer's parties in the gorgeously modern landscaped backyard with extra large covered patio, turf & palm trees. This home also features solar panels, is wired with 240v electric car charger in the attached two car garage, has new window treatments such as shutters downstairs, roller sunshade on slider door, upstairs laundry, gorgeous curb appeal and so much more! Don't miss out on making this wonderful home yours. Complex Features: ,,,,, Equipment: Dryer,Garage Door Opener, Range/Oven, Washer Sewer: Sewer Connected Topography: LL
Additional Information
- HOA
- 55
- Frequency
- Monthly
- Appliances
- Built-In Range, Dishwasher, ENERGY STAR Qualified Appliances, Electric Oven, Gas Cooktop, Disposal, Microwave, Refrigerator, Self Cleaning Oven, Tankless Water Heater
- Pool Description
- Community
- Heat
- Forced Air, Natural Gas
- Cooling
- Yes
- Cooling Description
- Central Air, High Efficiency
- Exterior Construction
- Stucco
- Patio
- Concrete, Covered, Front Porch
- Garage Spaces Total
- 2
- Interior Features
- Open Floorplan, Recessed Lighting, Bedroom on Main Level, Walk-In Pantry, Walk-In Closet(s)
- Attached Structure
- Detached
Listing courtesy of Listing Agent: Dawn Lewis (LewisTeamSD@gmail.com) from Listing Office: Big Block Realty, Inc..
Listing sold by Jing Zhao from San Diego Sunrise Realty
Mortgage Calculator
Based on information from California Regional Multiple Listing Service, Inc. as of . This information is for your personal, non-commercial use and may not be used for any purpose other than to identify prospective properties you may be interested in purchasing. Display of MLS data is usually deemed reliable but is NOT guaranteed accurate by the MLS. Buyers are responsible for verifying the accuracy of all information and should investigate the data themselves or retain appropriate professionals. Information from sources other than the Listing Agent may have been included in the MLS data. Unless otherwise specified in writing, Broker/Agent has not and will not verify any information obtained from other sources. The Broker/Agent providing the information contained herein may or may not have been the Listing and/or Selling Agent.

/u.realgeeks.media/sandiegochulavistarealestatehomes/The-Lewis-Team-at-Real-Broker-San-Diego-CA_sm_t.gif)