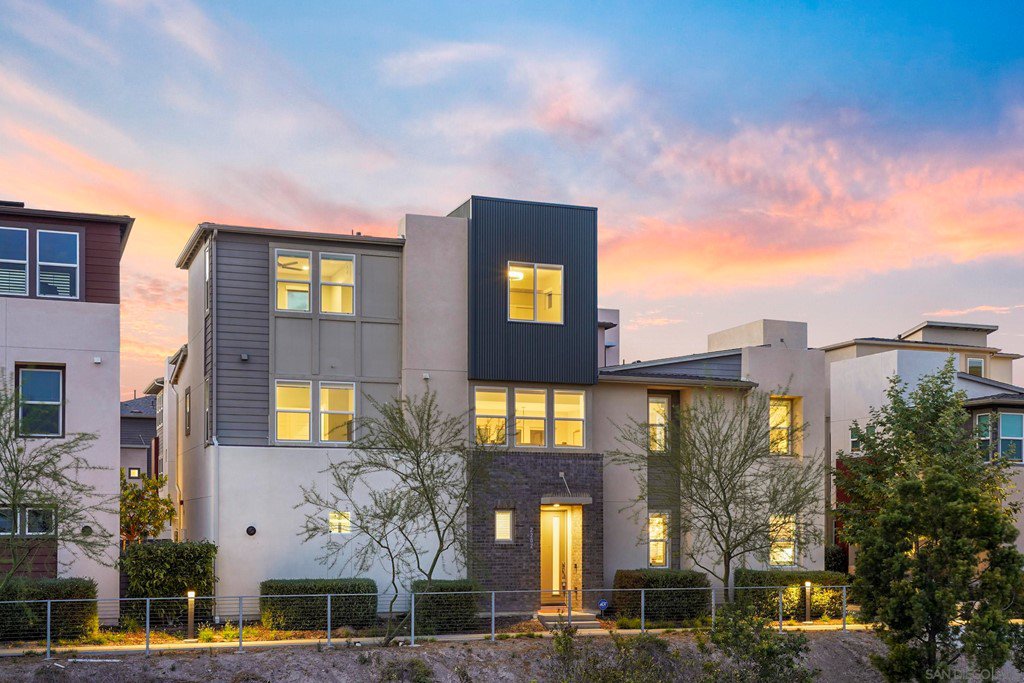2202 Element Way, Chula Vista, CA 91915
- $849,000
- 4
- BD
- 5
- BA
- 2,248
- SqFt
- Sold Price
- $849,000
- List Price
- $899,000
- Closing Date
- Aug 25, 2022
- Status
- CLOSED
- MLS#
- 220014753SD
- Year Built
- 2017
- Bedrooms
- 4
- Bathrooms
- 5
- Living Sq. Ft
- 2,248
- Lot Size
- 439,956
- Acres
- 10.10
- Lot Location
- Sprinklers In Front
- Days on Market
- 26
- Property Type
- Single Family Residential
- Style
- Modern
- Property Sub Type
- Single Family Residence
- Stories
- Three Or More Levels
- Neighborhood
- Chula Vista
Property Description
Spectacular views for miles of the Wolf Canyon Reserve from this incredible Shea Luxury built home! Welcome inside this beautiful contemporary Tri-Level Home that greets you with 20 ft ceiling grand atrium entrance, exposed cable wire stair railing and hardwood stairs, complimented by modern wood tile planks. This stunning home boasts 4 Bedroom, 3.5 Bath with endless upgrades and high end finishes including Latitude South cabinets, Quartz countertops on every floor and MOEN brushed stainless steel finishes throughout. This SmartHome makes living simple with control activation at your fingertips or by voice command, while inside the house or remotely! Features such as Keyless Security access, Tri-level Thermostat Climate Control, Motorized Blinds (set timers for Sun Rise/Sun Set for energy efficiency), Light Controls all throughout, wired for home theatre surround sound, wired for Solar Panels, 50 amp-Electrical Vehicle (EV) charging station inside the 2 Car Garage and more. This SmartHome makes living simple with control activation at your fingertips or by voice command, while inside the house or remotely! Features such as Keyless Security access, Tri-level Thermostat Climate Control, Motorized Blinds (set timers for Sun Rise/Sun Set for energy efficiency), Light Controls all throughout, wired for home theatre surround sound, wired for Solar Panels, 50 amp-Electrical Vehicle (EV) charging station inside the 2 Car Garage and more. Entertain your guests with an open concept layout of the 1st Floor Main Living, Kitchen with large waterfall island and Dining areas, that flow seamlessly to the outdoor custom concrete stamped patio, where you can either enjoy a peaceful retreat with relaxing sounds of water fountains or enjoy cooking BBQ and making s’mores over the fire pit! Additionally, a guest bathroom is conveniently located on the 1st floor. As you walk up the hardwood stairs to the 2nd floor landing, enjoy breathing views of the scenery with your morning cup of coffee or tea, as the atrium promotes natural lighting and airflow throughout the home. 2nd floor on the west wing has 2 Bedrooms that share a Jack and Jill Bathroom and one bedroom has a Walk-In closet. The Laundry Room has an upgraded matching Samsung Washer and Dryer Set and added cabinetry that makes laundry day a breeze. Beautiful concrete decorated tile in Laundry room for cleanliness. Spacious Master Bedroom on the east wing has an en-suite Master Bathroom showcasing Double-Sink Marble Vanities, built in shower seat and shower tile pan, MOEN stainless steel hardware finishes, coastal plank shower tiling that extends from the shower walls to chevron tile flooring and leads to the Walk-In Master Closet. 3rd level offers a media/multi-purpose bonus room prewired for home theatre surround sound. Nestled away at the Top floor is also a dedicated office, away from noise and complimented with expansive scenic views. Additionally, a guest Bathroom for ease of convenience. 2-car garage converted to a functional home fitness gym that you can keep as is or easily use to store 2 cars. The Millenia Community offers amenities for all ages and interests! Built in various parks (dog parks included) all within 5 minute walking distance of each other, bike trails, children playgrounds, neighborhood pools, spas, BBQ stations, outdoor fitness equipment, shared community garden, shopping centers and numerous schools make Millenia the ultimate community to live in! Complex Features: ,,, Equipment: Dryer,Garage Door Opener, Washer Other Fees Type: , Sewer: Sewer Connected, Public Sewer Topography: LL Frontage: Canyon, Open Space
Additional Information
- HOA
- 264
- Frequency
- Monthly
- Association Amenities
- Maintenance Grounds, Insurance
- Other Buildings
- Guest House
- Appliances
- 6 Burner Stove, Built-In Range, Counter Top, Dishwasher, ENERGY STAR Qualified Appliances, Electric Range, Gas Cooking, Gas Cooktop, Disposal, Gas Oven, Gas Range, Gas Water Heater, Ice Maker, Microwave, Refrigerator, Range Hood, Self Cleaning Oven, Tankless Water Heater
- Pool Description
- Community, Permits
- Fireplace Description
- Electric, Living Room, Outside
- Heat
- Electric, Forced Air, Fireplace(s), High Efficiency, Natural Gas, See Remarks
- Cooling
- Yes
- Cooling Description
- Central Air, Electric
- View
- Mountain(s)
- Exterior Construction
- Asphalt, Drywall, Glass, Concrete, Stucco, Wood Siding
- Patio
- Rear Porch, Concrete, Enclosed
- Roof
- Flat Tile
- Garage Spaces Total
- 2
- Water
- Public
- Interior Features
- Ceiling Fan(s), Cathedral Ceiling(s), Multiple Staircases, Recessed Lighting, Tandem, Loft, Walk-In Closet(s)
- Attached Structure
- Detached
Listing courtesy of Listing Agent: Paul Twilegar (upacrealty@gmail.com) from Listing Office: Union Pacific Realty.
Listing sold by Myke Reyes from Big Block Realty, Inc.
Mortgage Calculator
Based on information from California Regional Multiple Listing Service, Inc. as of . This information is for your personal, non-commercial use and may not be used for any purpose other than to identify prospective properties you may be interested in purchasing. Display of MLS data is usually deemed reliable but is NOT guaranteed accurate by the MLS. Buyers are responsible for verifying the accuracy of all information and should investigate the data themselves or retain appropriate professionals. Information from sources other than the Listing Agent may have been included in the MLS data. Unless otherwise specified in writing, Broker/Agent has not and will not verify any information obtained from other sources. The Broker/Agent providing the information contained herein may or may not have been the Listing and/or Selling Agent.

/u.realgeeks.media/sandiegochulavistarealestatehomes/The-Lewis-Team-at-Real-Broker-San-Diego-CA_sm_t.gif)